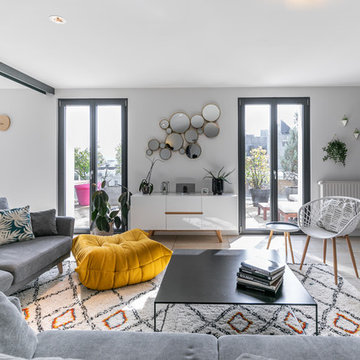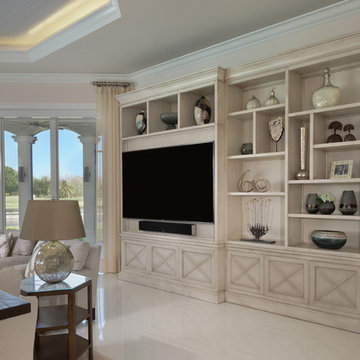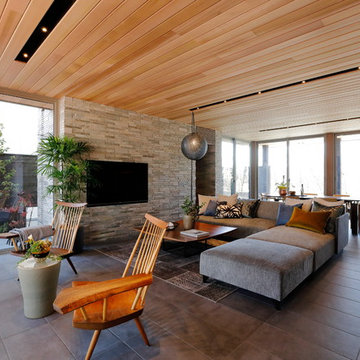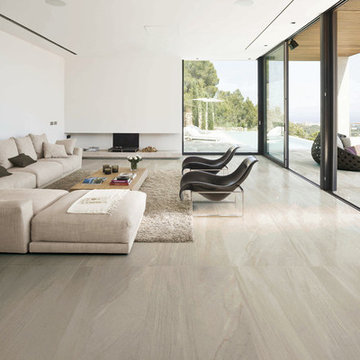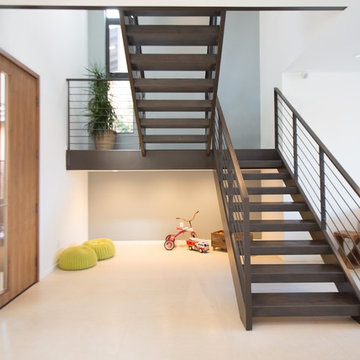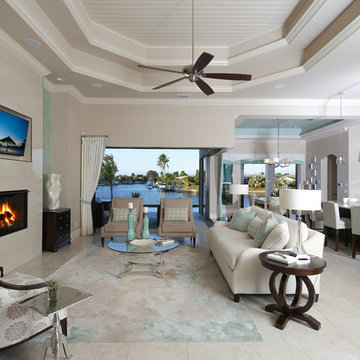Large Living Design Ideas with Ceramic Floors
Refine by:
Budget
Sort by:Popular Today
1 - 20 of 8,152 photos
Item 1 of 3
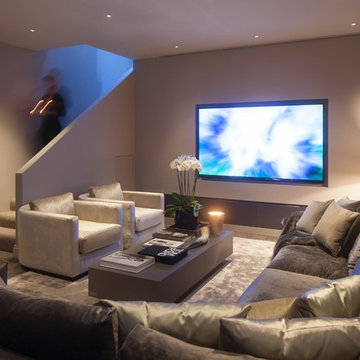
The complete renovation of this Old Stable Building. Within the building and working alongside Janey Bulter Interiors was designed this stylish cinema room / lounge. Designed into the space is a retractable acoustic cinema screen as well as a recessed 85” 4KTV with plastered into the walls Amina speakers, giving the recessed TV pride of place once the cinema screen is retracted. With stylish built in media storage underneath, with interior walnut veneer shelving. John Cullen Lighting throughout on a Lutron system alongside the luxury velvet and voile curtains, which are all fully automated and linked to the Crestron Home Automation system. With underfloor heating throughout and tiled in a large format stunning porcelain tile. Stylish corner sofa in soft calming luxury colour tones. The large carpet rug, which is a silk mix adds luxury and oppulence to the interior and creates a welcoming feel to the interior. Home Cinema Kaleidescape system as part of the Crestron Home Automation which we design and build into all of our projects. A luxury, inviting, stylish cinema room - lounge with luxury fabrics, materials and technology. All furniture items and accessories are available through the Llama Group and Janey Butler Interiors. This lounge - cinema room has already been shortlisted at the International Design et Al Awards for Best Home Cinema.
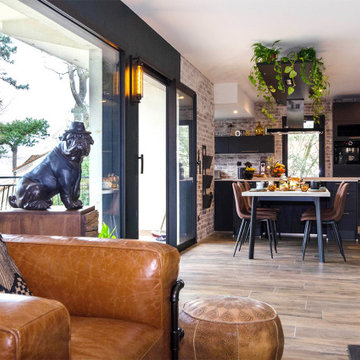
Pour leur espace cuisine il était important d’avoir une vraie réflexion sur l’optimisation du moindre recoin pour maximiser la capacité de rangement, mais en faisant attention de ne pas alourdir la pièce , j’ai donc alterné avec un meuble travaillé sur toute sa hauteur et des meubles suspendus.
Pour plus de flexibilité et de façon à accueillir davantage de convives sans avoir besoin de déplier une rallonge, la table peut s’introduire sous le plan de travail.
Un look industriel assuré avec de vraies briques posées sur les murs et un effet vieilli volontaire inspiré des usines désaffectées…
Dans le salon on retrouve un mix industriel et ethnique. La cuisine étant ouverte sur le salon, il fallait avoir une cohérence en faisant un rappel industriel.

This Great room is where the family spends a majority of their time. A large navy blue velvet sectional is extra deep for hanging out or watching movies. We layered floral pillows, color blocked pillows, and a vintage rug fragment turned decorative pillow on the sectional. The sunny yellow chairs flank the fireplace and an oversized custom gray leather cocktail ottoman does double duty as a coffee table and extra seating. The large wood tray warms up the cool color palette. A trio of openwork brass chandeliers are scaled for the large space. We created a vertical element in the room with stacked gray stone and installed a reclaimed timber as a mantel.
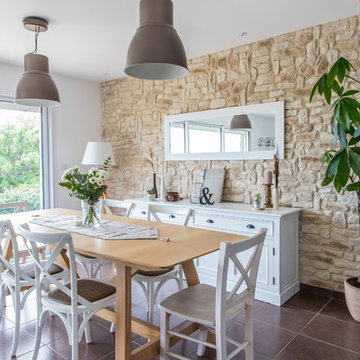
L'espace repas trouve naturellement sa place devant le beau mur en pierres de parement et la grande baie vitrée donnant sur la verdure.
Une grande table en bois extensible et des chaises en bois et métal blanches dépareillées.
Crédits photo :Kina Photo
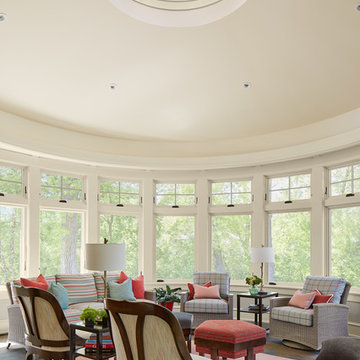
Surrounded by windows, one can take in the naturistic views from high above the creek. It’s possible the most brilliant feature of this room is the glass window cupola, giving an abundance of light to the entertainment space. Without skipping any small details, a bead board ceiling was added as was a 60-inch wood-bladed fan to move the air around in the space, especially when the circular windows are all open.
The airy four-season porch was designed as a place to entertain in a casual and relaxed setting. The sizable blue Ragno Calabria porcelain tile was continued from the outdoors and includes in-floor heating throughout the indoor space, for those chilly fall and winter days. Access to the outdoors from the either side of the curved, spacious room makes enjoying all the sights and sounds of great backyard living an escape of its own.
Susan Gilmore Photography

Contemporary TV Wall Unit, Media Center, Entertainment Center. High gloss finish with filing floating shelves handmade by Da-Vinci Designs Cabinetry.
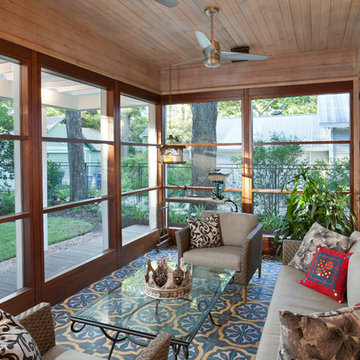
Nestled below the Master addition upstairs, this downstairs screened porch expands the home and allows for seasonal outdoor use. Ship Lap wood salvaged from the existing home was reused here with an elegant white wash stain, balancing and complementing the warmer tones of the Mahogany Screen frames.
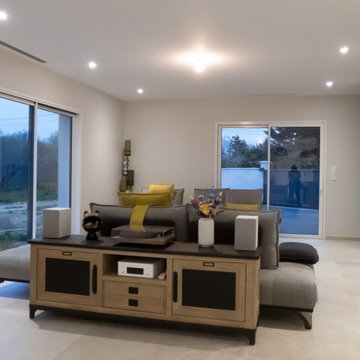
Les clients avaient besoin d'aide sur l'aménagement et la mise en couleur de ce grand espace. Avec cette nouvelle maison, leur souhait était de gagner en luminosité avec des grandes baies vitrées, malgré cela, comment aménager ces lieux ?
La proposition les a séduit puisqu'elle a été reproduite à l'identique ! Une étude des matières et couleurs, des axes de circulation à respecter et des volumes pour conserver un espace harmonieux et agréable ont été les missions principales de ce projet.

The Atherton House is a family compound for a professional couple in the tech industry, and their two teenage children. After living in Singapore, then Hong Kong, and building homes there, they looked forward to continuing their search for a new place to start a life and set down roots.
The site is located on Atherton Avenue on a flat, 1 acre lot. The neighboring lots are of a similar size, and are filled with mature planting and gardens. The brief on this site was to create a house that would comfortably accommodate the busy lives of each of the family members, as well as provide opportunities for wonder and awe. Views on the site are internal. Our goal was to create an indoor- outdoor home that embraced the benign California climate.
The building was conceived as a classic “H” plan with two wings attached by a double height entertaining space. The “H” shape allows for alcoves of the yard to be embraced by the mass of the building, creating different types of exterior space. The two wings of the home provide some sense of enclosure and privacy along the side property lines. The south wing contains three bedroom suites at the second level, as well as laundry. At the first level there is a guest suite facing east, powder room and a Library facing west.
The north wing is entirely given over to the Primary suite at the top level, including the main bedroom, dressing and bathroom. The bedroom opens out to a roof terrace to the west, overlooking a pool and courtyard below. At the ground floor, the north wing contains the family room, kitchen and dining room. The family room and dining room each have pocketing sliding glass doors that dissolve the boundary between inside and outside.
Connecting the wings is a double high living space meant to be comfortable, delightful and awe-inspiring. A custom fabricated two story circular stair of steel and glass connects the upper level to the main level, and down to the basement “lounge” below. An acrylic and steel bridge begins near one end of the stair landing and flies 40 feet to the children’s bedroom wing. People going about their day moving through the stair and bridge become both observed and observer.
The front (EAST) wall is the all important receiving place for guests and family alike. There the interplay between yin and yang, weathering steel and the mature olive tree, empower the entrance. Most other materials are white and pure.
The mechanical systems are efficiently combined hydronic heating and cooling, with no forced air required.
Large Living Design Ideas with Ceramic Floors
1




