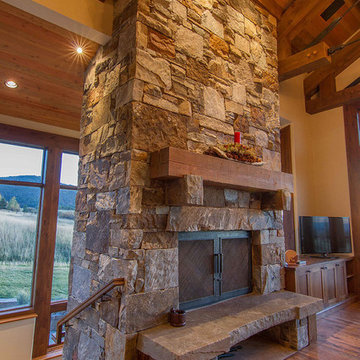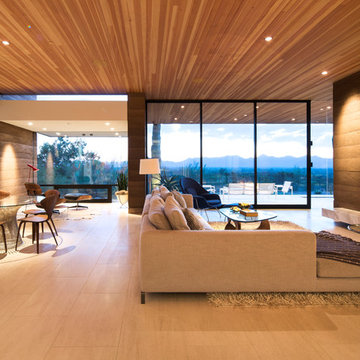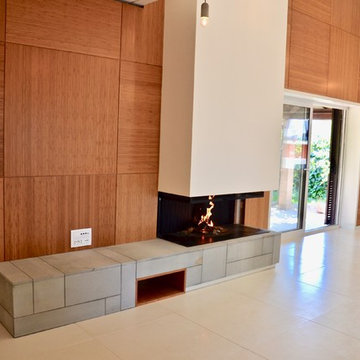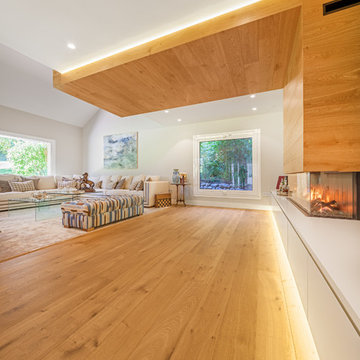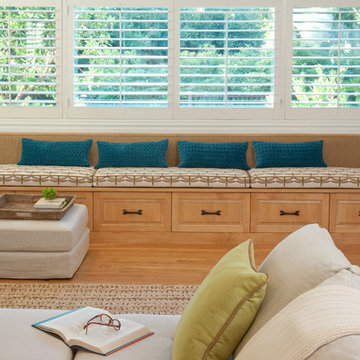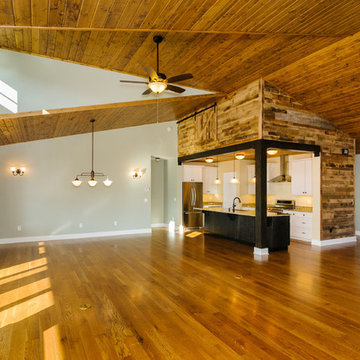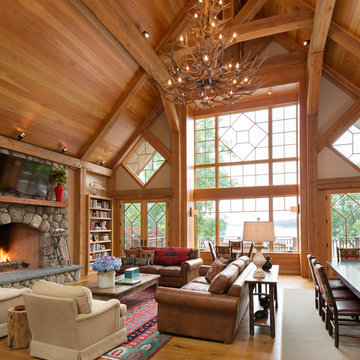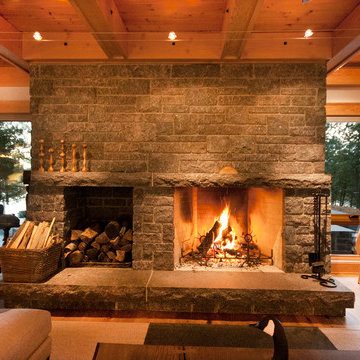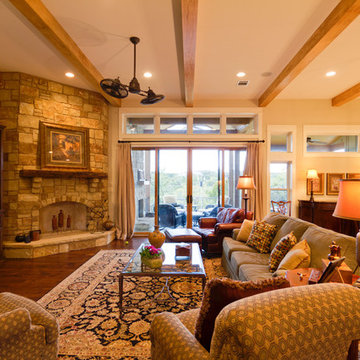Large Living Room Design Photos
Refine by:
Budget
Sort by:Popular Today
61 - 80 of 1,550 photos
Item 1 of 3
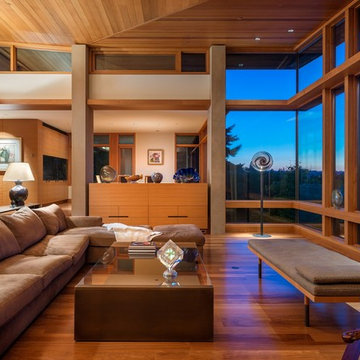
This living room is at once cozy and spacious, as it "borrows" views to adjoining sitting and gathering spaces. The high vaulted ceiling is perfectly balanced to the size of the room and allows for large window openings that capture the amazing views and daylight. Clean use of natural woods and other materials strike the right balance of contemporary feel and warmth.
Aaron Leitz Photography
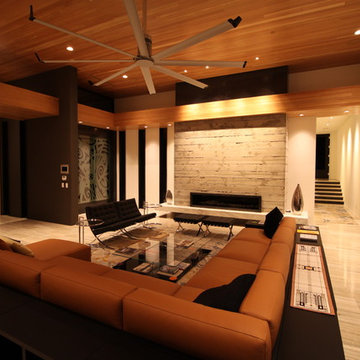
The living room is the perfect blend of cold hard surfaces and warm comfortable wood and furniture. The 10' Big Ass Fan keeps the entire room cool in the summer. One button touch can control everything device you see and several you do not including speakers. climate and more.
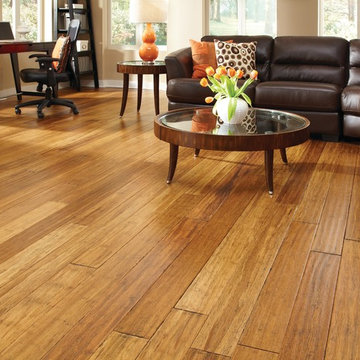
Bellawood Matte is made for those who prefer the simple elegance of an oil-rubbed floor. It offers that low-gloss, oil-finished look without the need for constant re-oiling. Bellawood Matte is topped with a low-gloss version of Bellawood's industry-leading 100 year finish using a groundbreaking multi-layered, micro-particle process for superior wear and scratch resistance. So, go ahead, bring on life and everything that comes with it. Your Bellawood floor will stay beautiful year after year

This custom home built in Hershey, PA received the 2010 Custom Home of the Year Award from the Home Builders Association of Metropolitan Harrisburg. An upscale home perfect for a family features an open floor plan, three-story living, large outdoor living area with a pool and spa, and many custom details that make this home unique.

In the case of the Ivy Lane residence, the al fresco lifestyle defines the design, with a sun-drenched private courtyard and swimming pool demanding regular outdoor entertainment.
By turning its back to the street and welcoming northern views, this courtyard-centred home invites guests to experience an exciting new version of its physical location.
A social lifestyle is also reflected through the interior living spaces, led by the sunken lounge, complete with polished concrete finishes and custom-designed seating. The kitchen, additional living areas and bedroom wings then open onto the central courtyard space, completing a sanctuary of sheltered, social living.
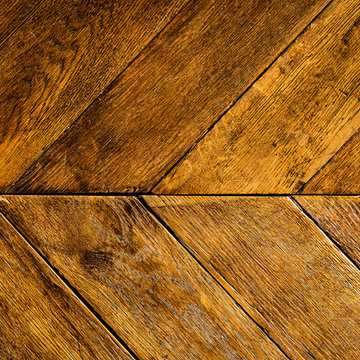
Detail – Antique Herringbone Wood Floor. Tuscan Villa-inspired home in Nashville | Architect: Brian O’Keefe Architect, P.C. | Interior Designer: Mary Spalding | Photographer: Alan Clark
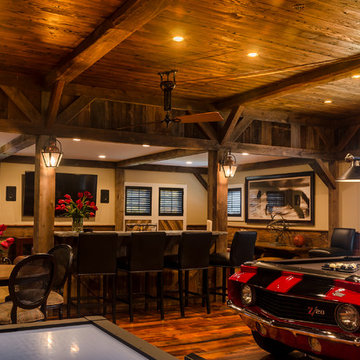
The addition to the rear of the barn provides an upstairs entertainment area.
Photo by: Daniel Contelmo Jr.
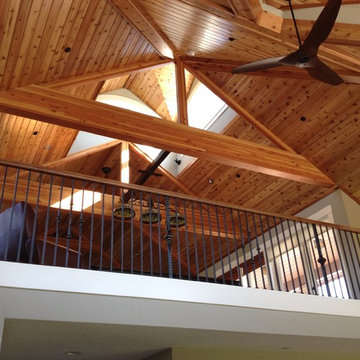
A new single family residence just outside Portland, Oregon by Integrate Architecture & Planning, p.c.
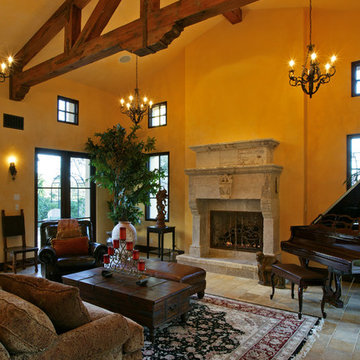
Great Room -
General Contractor: Forte Estate Homes
photo by Aidin Foster
Large Living Room Design Photos
4
