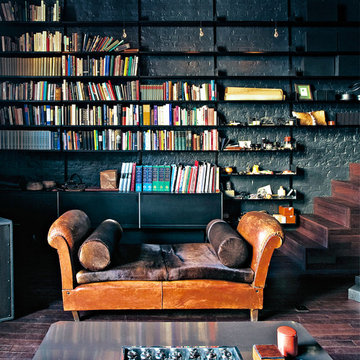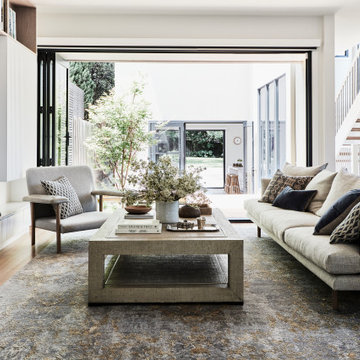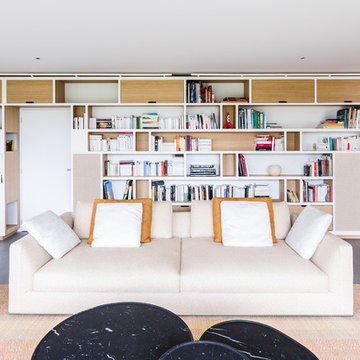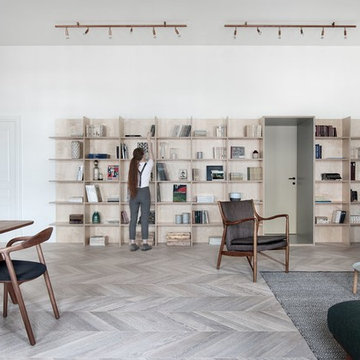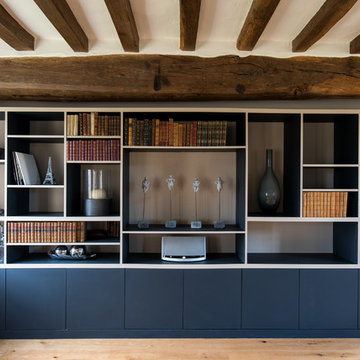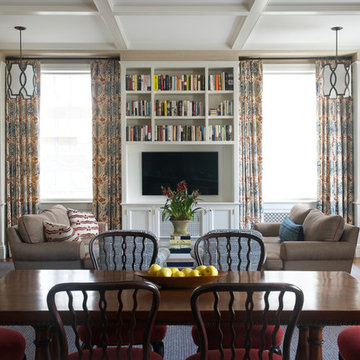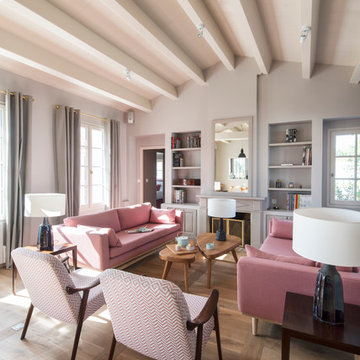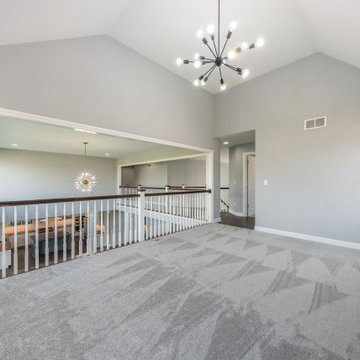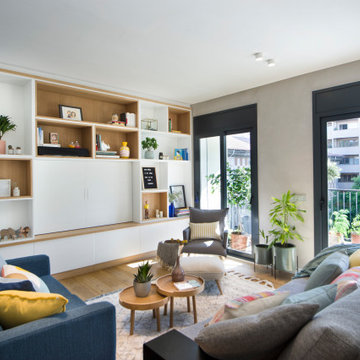Large Living Room Design Photos with a Library
Refine by:
Budget
Sort by:Popular Today
121 - 140 of 7,682 photos
Item 1 of 3

Proyecto de decoración, dirección y ejecución de obra: Sube Interiorismo www.subeinteriorismo.com
Fotografía Erlantz Biderbost
Taburetes Bob, Ondarreta.
Sillones Nub, Andreu World.
Alfombra Rugs, Gan.
Alfombra geométrica a medida, Alfombras KP.
Iluminación: Susaeta Iluminación
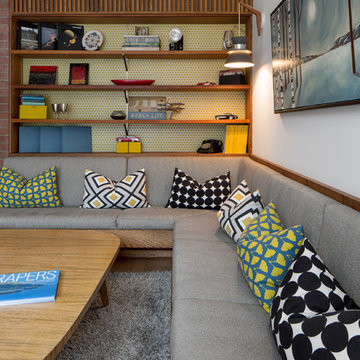
MidCentury Living room with design compliments by Grassroots Design & Build Photo by Justin Van Leeuwen
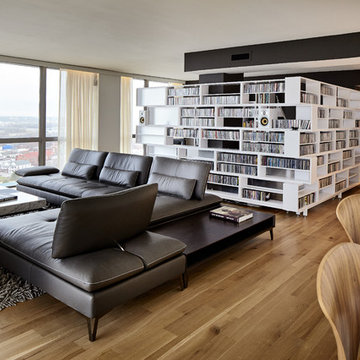
Striking display shelving wall painted in high gloss conversion varnish in this stylish modern condo remodel
Photos by Mike Sinclair Photography
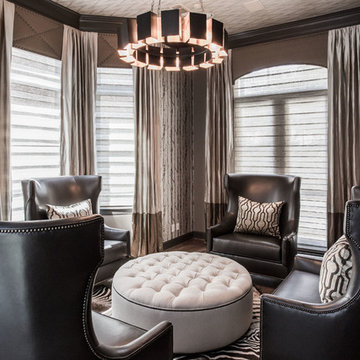
Up the ante of your bachelor's retreat (and alternative rooms) aesthetic by adding a meticulously stylised cornice boards. The cornice boards in this house includes (2) different materials, an upholstered wood top molding and absolutely symmetrical handicraft on the curtains. Also, the (4) animal skin wing-backed chairs square measure superbly adorned with nail-heads that are carried throughout the design. This bachelor retreat features a stunning pendant and hand-tufted ottoman table. This house is warm and welcoming and perfect for intimate conversations amongst family and friends for years to come. Please take note - when using cornices, one should decide what proportion return is required. Return is the distance your material hangs away from the wall. Yes, this additionally affects the proportion. Usually, return is 3½ inches. However, larger or taller windows might need a deeper return to avoid the fabric from getting squashed against the wall. An example of a mid-sized transitional formal dining area in Houston, Texas with dark hardwood floors, more, however totally different, large damask wallpaper on the ceiling, (6) custom upholstered striped fabric, scroll back chairs surrounding a gorgeous, glass top dining table, chandelier, artwork and foliage pull this area along for a really elegant, yet masculine space. As for the guest chambers, we carried the inspiration from the bachelor retreat into the space and fabricated (2) more upholstered cornices and custom window treatments, bedding, pillows, upholstered (with nail-heads used in the dining area chairs) headboard, giant damask wallpaper and brown paint. Styling tips: (A) Use nail-heads on furnishings within the alternative rooms to display a reoccurring motif among the house. (B) Use a similar material from one amongst your upholstered furnishing items on the cornice board for visual uniformity. Photo by: Kenny Fenton
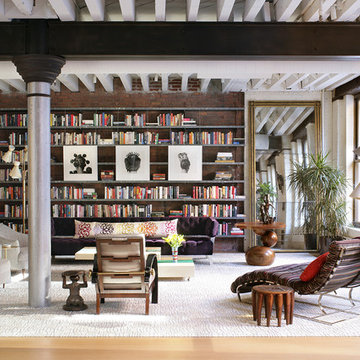
The elongated horizontal bookshelves filled with multicolored texts mirror the vibrancy of the custom wool and silk carpets from Stark Carpet New York and the Billy Haines plum sofa. The over-sized John Rosselli antique mirror creates depth and character. The black and white square portraits lend to beautiful focal point that offset the vibrancy of the room. The Restoration Hardware double wide chaise, the Hungarian 1930's lounge chairs, and the 1960's style Salibello seating all add to a cohesive blend of a contemporary living style that is dynamically modern.
Photography: Peter Rymwid
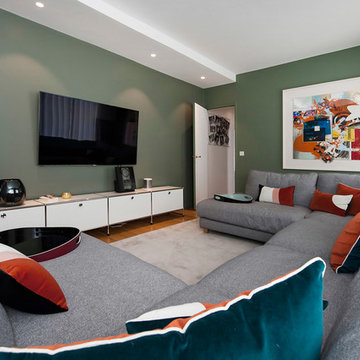
Suite à une nouvelle acquisition cette ancien duplex a été transformé en triplex. Un étage pièce de vie, un étage pour les enfants pré ado et un étage pour les parents. Nous avons travaillé les volumes, la clarté, un look à la fois chaleureux et épuré

Client wanted to use the space just off the dining area to sit and relax. I arranged for chairs to be re-upholstered with fabric available at Hogan Interiors, the wooden floor compliments the fabric creating a ward comfortable space, added to this was a rug to add comfort and minimise noise levels. Floor lamp created a beautiful space for reading or relaxing near the fire while still in the dining living areas. The shelving allowed for books, and ornaments to be displayed while the closed areas allowed for more private items to be stored.

Ce grand appartement familial haussmannien est situé dans le 11ème arrondissement de Paris. Nous avons repensé le plan existant afin d'ouvrir la cuisine vers la pièce à vivre et offrir une sensation d'espace à nos clients. Nous avons modernisé les espaces de vie de la famille pour apporter une touche plus contemporaine à cet appartement classique, tout en gardant les codes charmants de l'haussmannien: moulures au plafond, parquet point de Hongrie, belles hauteurs...
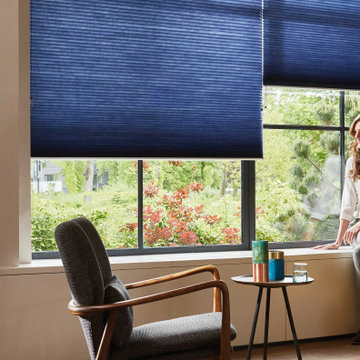
Blind Cleaning Services offers custom window treatments from the highest quality American brands including Hunter Douglas, Carole Fabrics, The Coulisse Collection, & Kathy Ireland By: Alta. Free In-Home Design Consultation! (800) 470-9059
Large Living Room Design Photos with a Library
7
