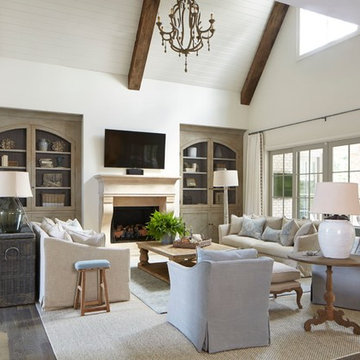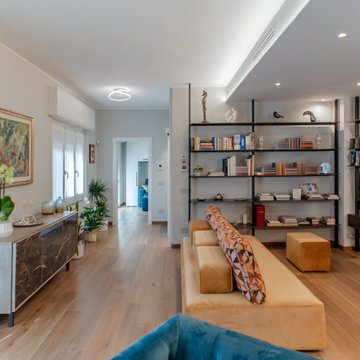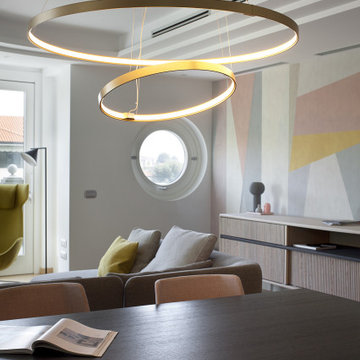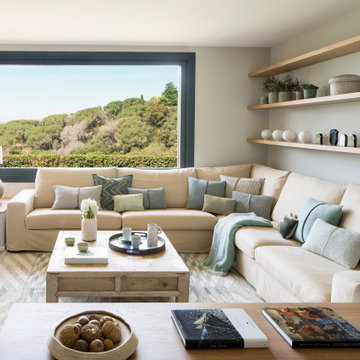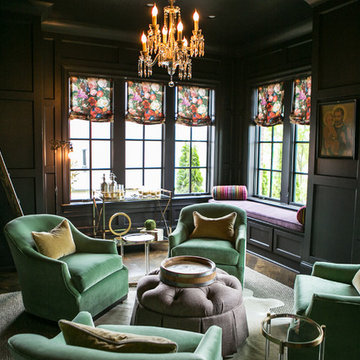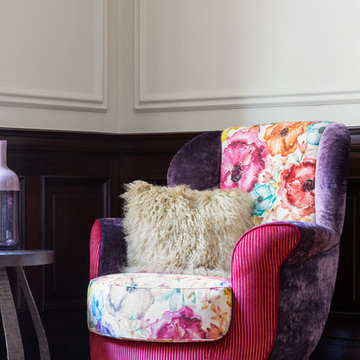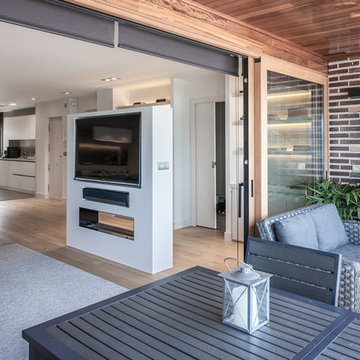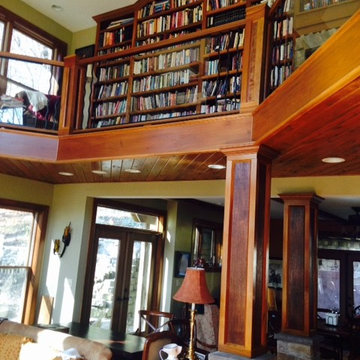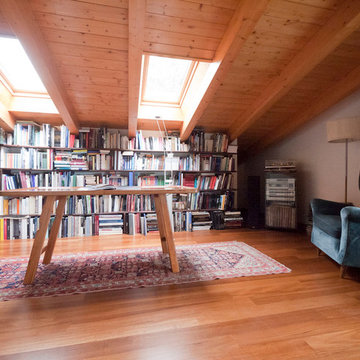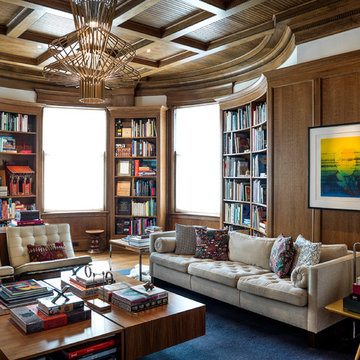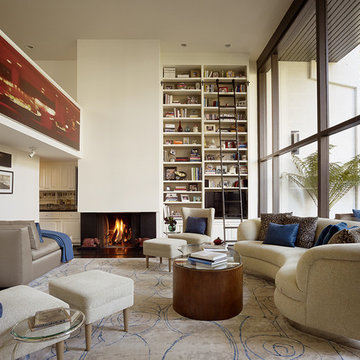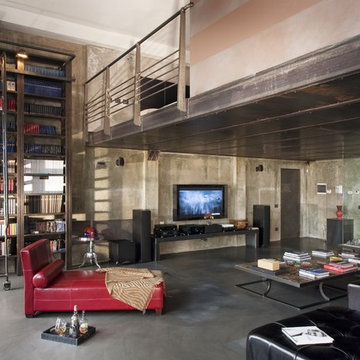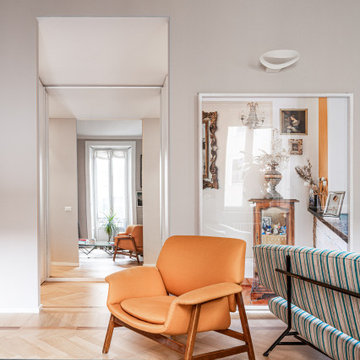Large Living Room Design Photos with a Library
Refine by:
Budget
Sort by:Popular Today
161 - 180 of 7,682 photos
Item 1 of 3
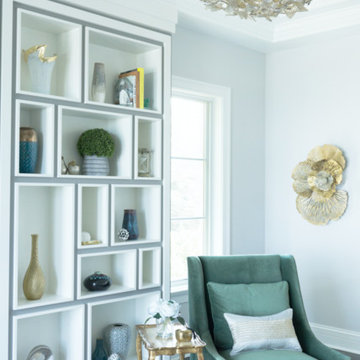
A bright and airy sitting room with a custom white built-in with gray accents.
Builder: Heritage Luxury Homes
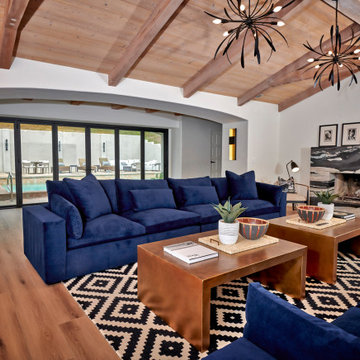
Urban cabin lifestyle. It will be compact, light-filled, clever, practical, simple, sustainable, and a dream to live in. It will have a well designed floor plan and beautiful details to create everyday astonishment. Life in the city can be both fulfilling and delightful.
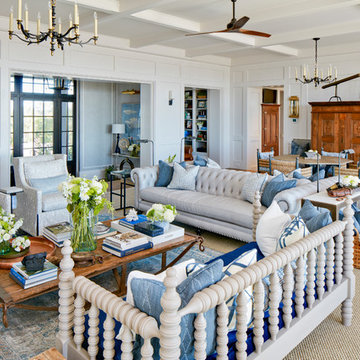
Photography: Dana Hoff
Architecture and Interiors: Anderson Studio of Architecture & Design; Scott Anderson, Principal Architect/ Mark Moehring, Project Architect/ Adam Wilson, Associate Architect and Project Manager/ Ryan Smith, Associate Architect/ Michelle Suddeth, Director of Interiors/Emily Cox, Director of Interior Architecture/Anna Bett Moore, Designer & Procurement Expeditor/Gina Iacovelli, Design Assistant
Sisal Rug: Designer Carpets
Antiques: Bobo Intriguing Objects
Lights: Circa Lighting, Hudson Valley
Swivel Chairs: Lee Industries
Spindle Bench: Sweet Elle
Fabrics: Romo, Perennials, Lee Jofa
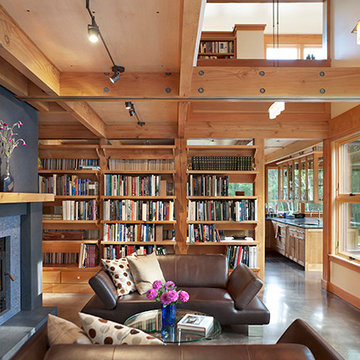
Ample shelving for the homeowners’ extensive book collection creates delineations between rooms, such as the open shelving between the kitchen and living room. The fireplace (an efficient EPA-rated insert with exterior air intake) features a surround made from Fireslate, a “man-made stone,” as well as blue custom precast, polished concrete by Jon Meade.
Photo by Trent Bell
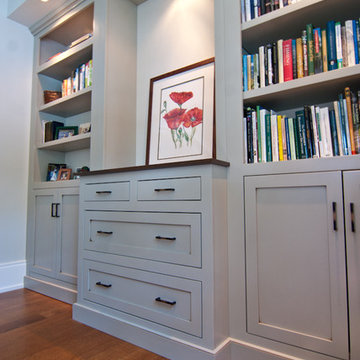
This large Woodways built in area combines beauty and storage into a single focal element in the space. Closed lower cabinets pair with open shelving to balance the visual weight. The same seafoam green is used throughout the house to tie all areas into one cohesive design. Spotlighting is used in the center to highlight large pieces of art as well as any decorative table elements.

A dark living room was transformed into a cosy and inviting relaxing living room. The wooden panels were painted with the client's favourite colour and display their favourite pieces of art. The colour was inspired by the original Delft blue tiles of the fireplace.
Large Living Room Design Photos with a Library
9
