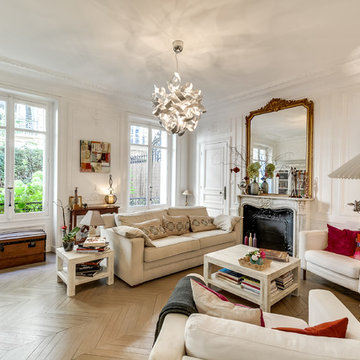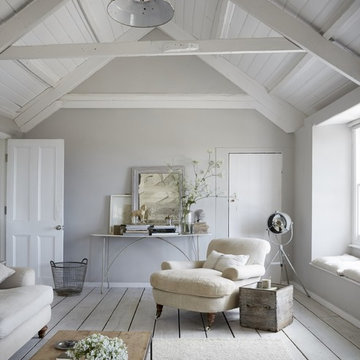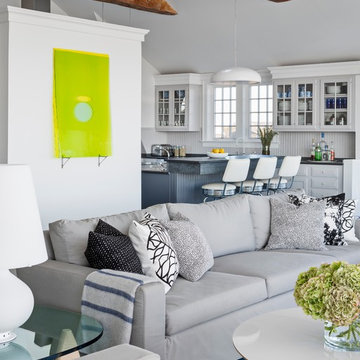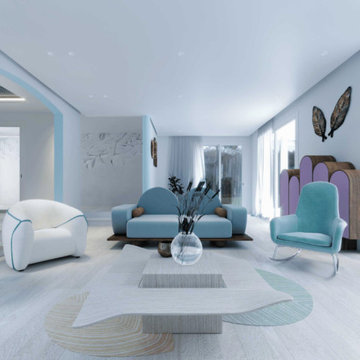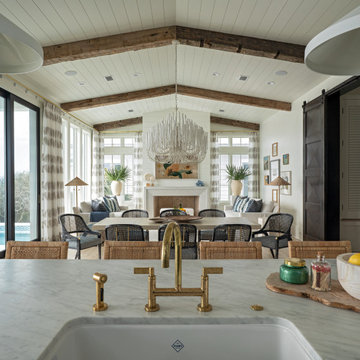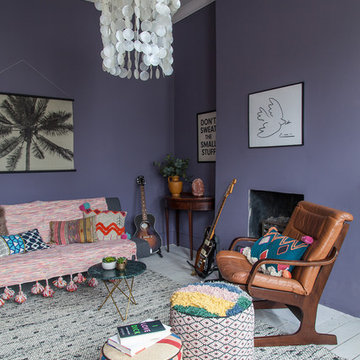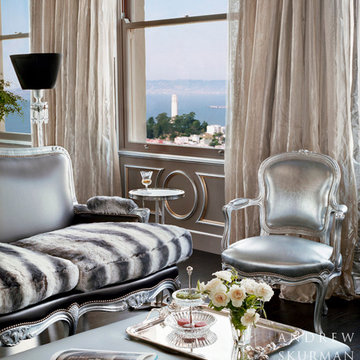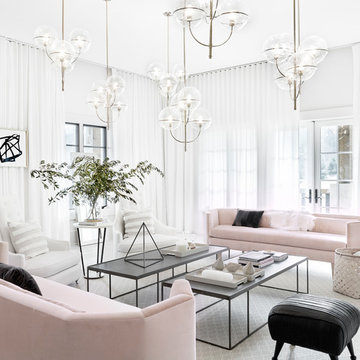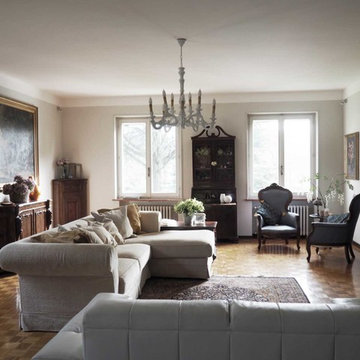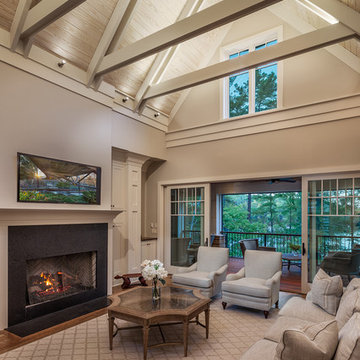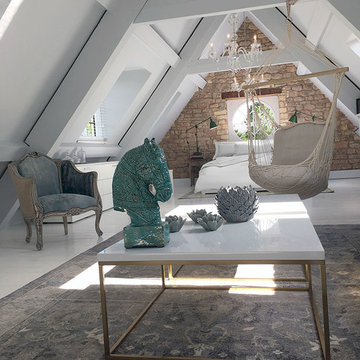Large Living Room Design Photos with Painted Wood Floors
Refine by:
Budget
Sort by:Popular Today
81 - 100 of 802 photos
Item 1 of 3
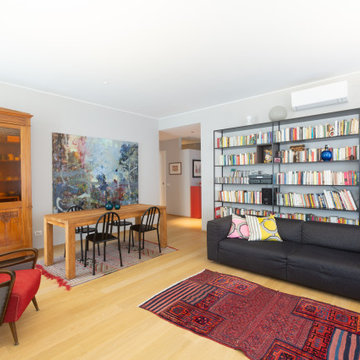
Il soggiorno, in cui ancora mancano le tende, è luminoso e d'angolo, con 4 finestre. Sul lato sinistro una libreria sottile in ferro nera di MDF Italia come il divano in tessuto, posizionato ad angolo con un divano letto in pelle e due poltroncine vintage rosse anni 60. Al centro un Kilim riprende la nota rossa che ritorna più volte nell'appartamento. A destra un tavolo da pranzo in rovere massello con sedute in metallo nere.
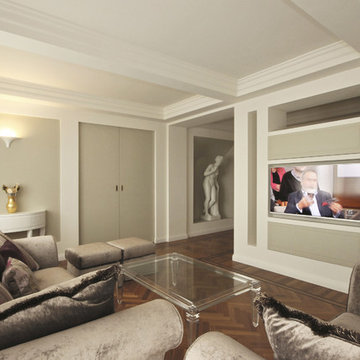
Un arredamento Classico Contemporaneo è stata la scelta di stile di un Progetto d’Interni di un Attico a Perugia in occasione del quale si è creata una sfida sul Design molto stimolante. Quando ho conosciuto la committenza la richiesta è stata forte e chiara: vorremmo una casa in stile classico!
Parlavamo di un splendido attico in un condominio di pregio degli anni ’80 che avremmo ristrutturato completamente, perciò la mia prima preoccupazione è stata quella di riuscire a rispettare i desideri estetici dei nuovi proprietari, ma tenendo conto di due aspetti importanti: ok il classico, ma siamo in un condominio moderno e siamo nel 2015!
Ecco che in questa Ristrutturazione e Progetto di Arredamento d’Interni è nato lo sforzo di trovare un compromesso stilistico che restituisse come risultato una casa dalle atmosfere e dai sapori di un eleganza classica, ma che allo stesso tempo avesse una freschezza formale moderna, e contemporanea, una casa che raccontasse qualcosa dei nostri tempi, e non dei tempi passati.
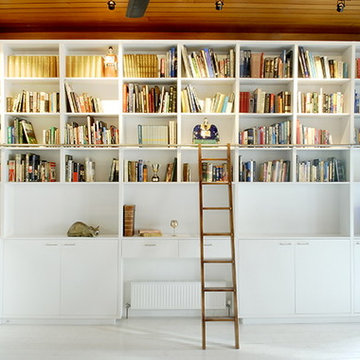
Contemporary unit with 5 doors, 2 drawers and adjustable shelving throughout. Return unit to house fridge with ventilation grill and clear glass top. Ladder in Victorian Ash.
Size: 5.3m wide x 3.1 high x 0.3 deep
Material: Unit in painted finish, Dulux white on white 30% gloss. Ladder in Victorial Ash stained Cedar. Stainless steel ladder rail.
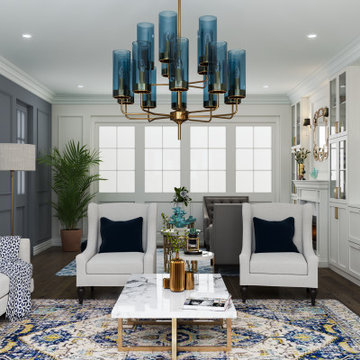
Hamptons family living at its best. This client wanted a beautiful Hamptons style home to emerge from the renovation of a tired brick veneer home for her family. The white/grey/blue palette of Hamptons style was her go to style which was an imperative part of the design brief but the creation of new zones for adult and soon to be teenagers was just as important. Our client didn't know where to start and that's how we helped her. Starting with a design brief, we set about working with her to choose all of the colours, finishes, fixtures and fittings and to also design the joinery/cabinetry to satisfy storage and aesthetic needs. We supplemented this with a full set of construction drawings to compliment the Architectural plans. Nothing was left to chance as we created the home of this family's dreams. Using white walls and dark floors throughout enabled us to create a harmonious palette that flowed from room to room. A truly beautiful home, one of our favourites!
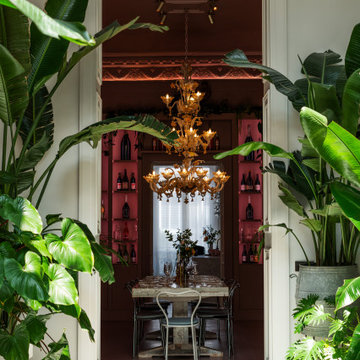
Le salon, entièrement végétalisé, est quant à lui baigné de lumière grâce à son toit en verre.
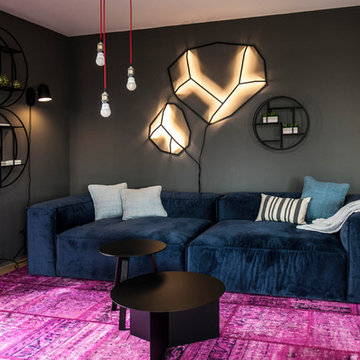
Interior Design: freudenspiel by Elisabeth Zola.
Fotos: Zolaproduction
Dunkelblaues Samtsofa mit pink Vintage-Teppich.
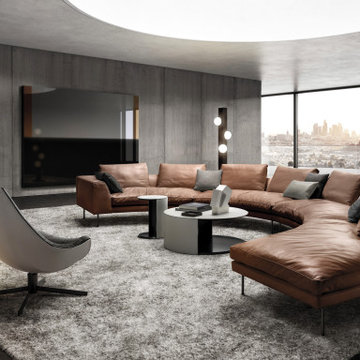
Contemporary Style, Living Room, Curved Tan Leather Sectional, Off-White Swivel Chair, Round Coffee Table and End Table, Floor Lamp, Light-Grey Wool Area Rug, Sky-Light Ceiling Window, Floor to Ceiling Windows.
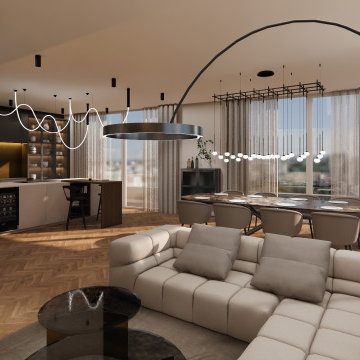
Der edle Stein Tisch ist das Highlight des Raumes und bildet den Mittepunkt dieses Esszimmers. Vorhänge rahmen alle Wohnbereich ein und verbinden sie. Feine Materialien und gedeckte Farben lassen den Wohnraum elegant wirken. Besondere Leuchten in jedem Raum akzentuieren die Bereiche.
Der offene Raum lädt zum Verweilen ein.
Large Living Room Design Photos with Painted Wood Floors
5
