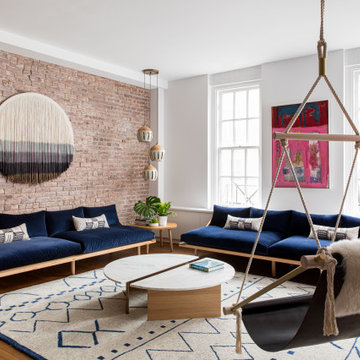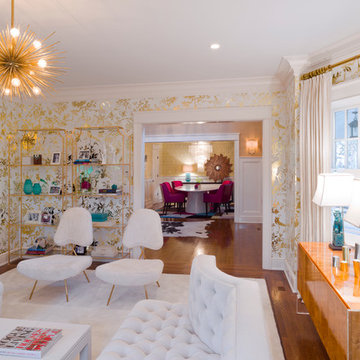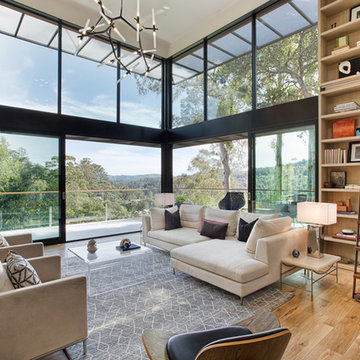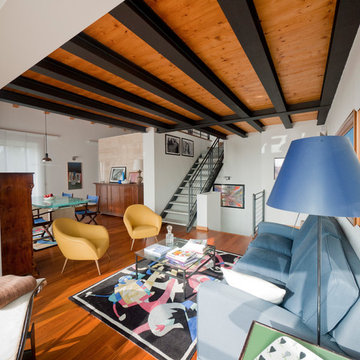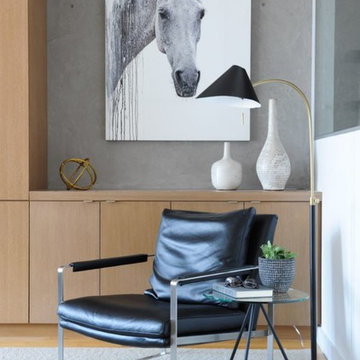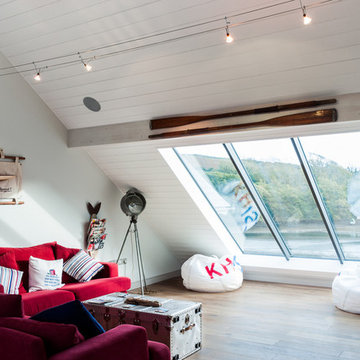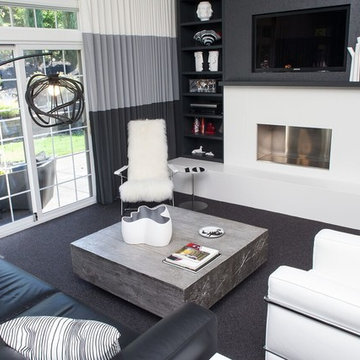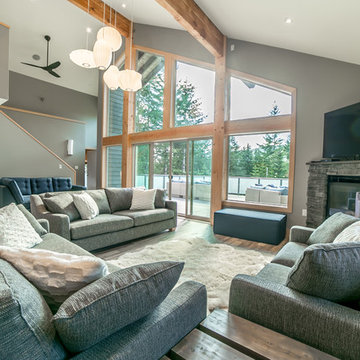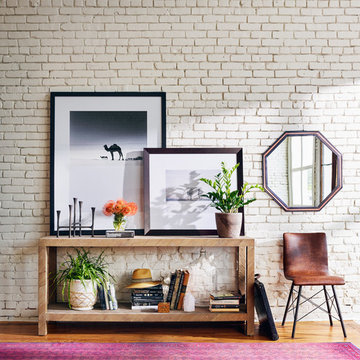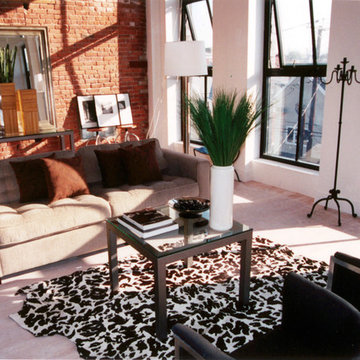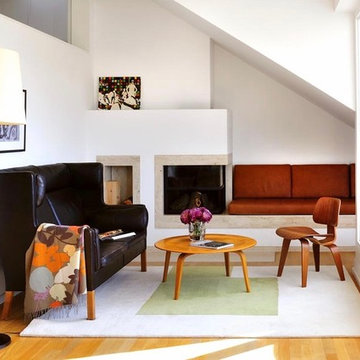Large Loft-style Living Room Design Photos
Refine by:
Budget
Sort by:Popular Today
181 - 200 of 6,070 photos
Item 1 of 3
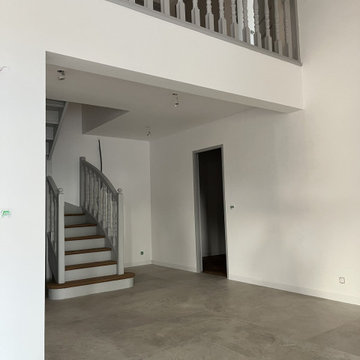
Rénovation d'une villa complète à Cassis. Nous avons réalisé des travaux de placo, peinture, carrelage/parquet, électricité et plomberie. Vous pouvez constater les travaux Avant et Après.

One of the only surviving examples of a 14thC agricultural building of this type in Cornwall, the ancient Grade II*Listed Medieval Tithe Barn had fallen into dereliction and was on the National Buildings at Risk Register. Numerous previous attempts to obtain planning consent had been unsuccessful, but a detailed and sympathetic approach by The Bazeley Partnership secured the support of English Heritage, thereby enabling this important building to begin a new chapter as a stunning, unique home designed for modern-day living.
A key element of the conversion was the insertion of a contemporary glazed extension which provides a bridge between the older and newer parts of the building. The finished accommodation includes bespoke features such as a new staircase and kitchen and offers an extraordinary blend of old and new in an idyllic location overlooking the Cornish coast.
This complex project required working with traditional building materials and the majority of the stone, timber and slate found on site was utilised in the reconstruction of the barn.
Since completion, the project has been featured in various national and local magazines, as well as being shown on Homes by the Sea on More4.
The project won the prestigious Cornish Buildings Group Main Award for ‘Maer Barn, 14th Century Grade II* Listed Tithe Barn Conversion to Family Dwelling’.
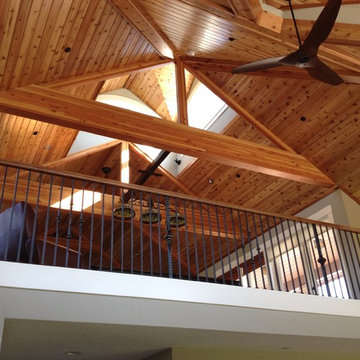
A new single family residence just outside Portland, Oregon by Integrate Architecture & Planning, p.c.

The living and dining space is opened towards the middle patio that goes out to the rooftop terrace. The patio opens from all sides creating inside outside feel.
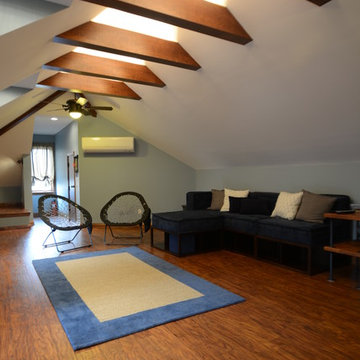
The attic space was transformed from a cold storage area of 700 SF to useable space with closed mechanical room and 'stage' area for kids. Structural collar ties were wrapped and stained to match the rustic hand-scraped hardwood floors. LED uplighting on beams adds great daylight effects. Short hallways lead to the dormer windows, required to meet the daylight code for the space. An additional steel metal 'hatch' ships ladder in the floor as a second code-required egress is a fun alternate exit for the kids, dropping into a closet below. The main staircase entrance is concealed with a secret bookcase door. The space is heated with a Mitsubishi attic wall heater, which sufficiently heats the space in Wisconsin winters.
One Room at a Time, Inc.
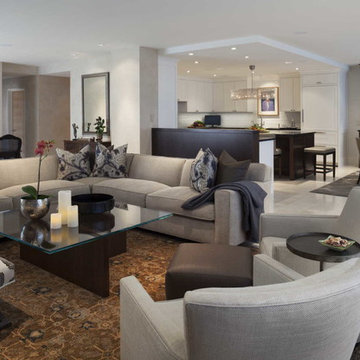
Living Room: Open plan, large seating area, contemporary space
Photography: Brian Droege
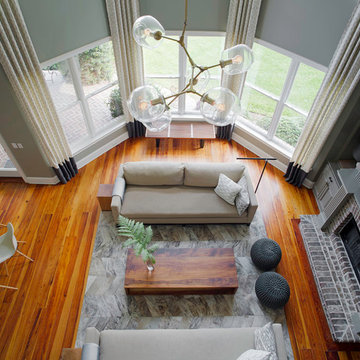
Sources:
Sofa: Lee Industries
Coffee table: Custom (Rethink Design Studio x Structured Green)
Rug: Yerra
Floor poufs: CB2
Floor lamp:
Bench: DWR
Chandelier: Lindsey Adelman
Window Treatment: Kravet
Wall Color: BM Herbal Escape 1487
Mantle Color: BM Sage Mountain 1488
Flooring: Heart of Pine
Richard Leo Johnson
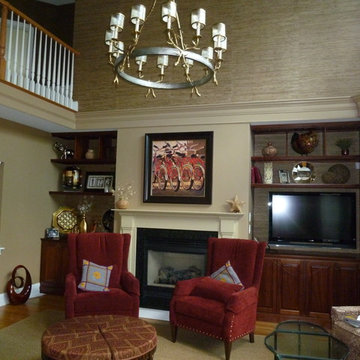
AFTER
...Adding a warm color and architectural details with the moldings and custom brazilian cherry builtins provided function and comfort, while the textured grasscloth and custom window treatments helped absorb the sounds from this two story space.
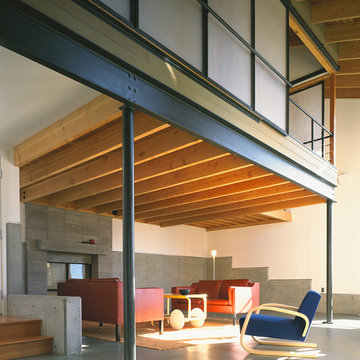
The living room before the addition of the bookcase
Photograph © Richard Barnes
Large Loft-style Living Room Design Photos
10
