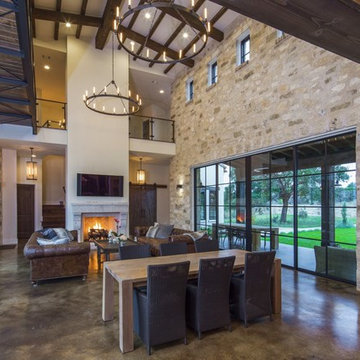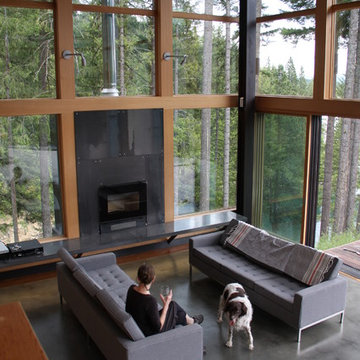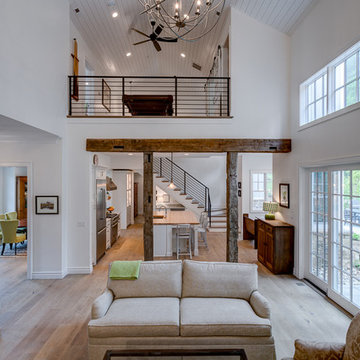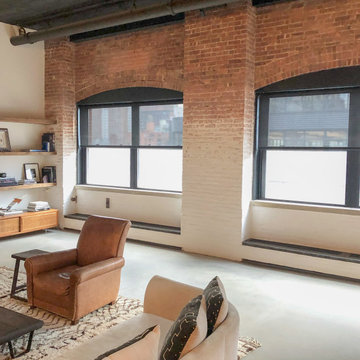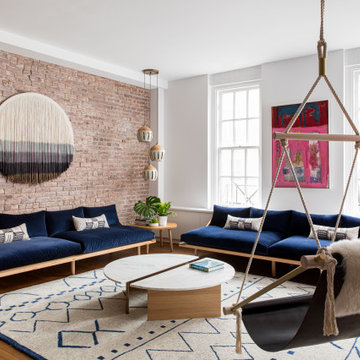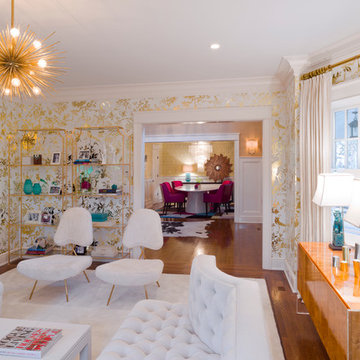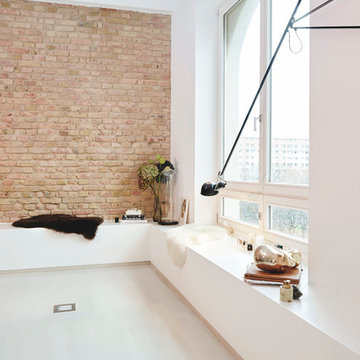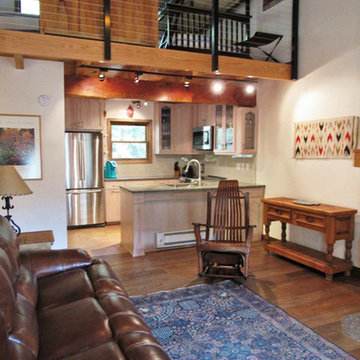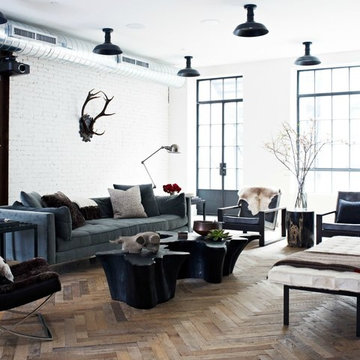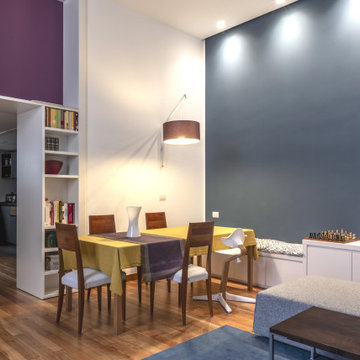Large Loft-style Living Room Design Photos
Refine by:
Budget
Sort by:Popular Today
121 - 140 of 6,057 photos
Item 1 of 3
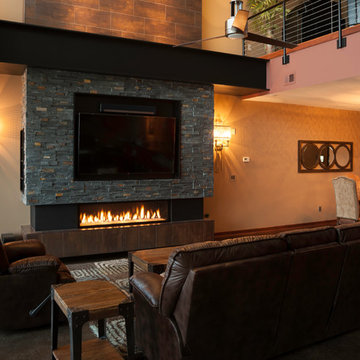
The owners of this downtown Wichita condo contacted us to design a fireplace for their loft living room. The faux I-beam was the solution to hiding the duct work necessary to properly vent the gas fireplace. The ceiling height of the room was approximately 20' high. We used a mixture of real stone veneer, metallic tile, & black metal to create this unique fireplace design. The division of the faux I-beam between the materials brings the focus down to the main living area.
Photographer: Fred Lassmann
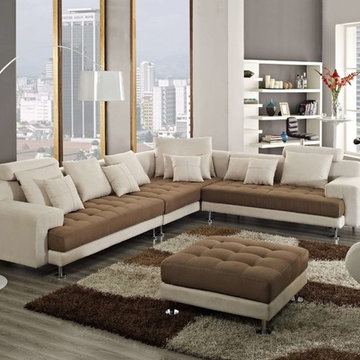
Two toned beige and brown sectional with enough space for a big family.
Dimensions: L 144" x W 112" x D 43" x H 34"
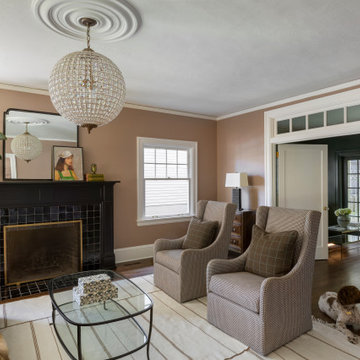
A coat of mauve paint, a handful of zellige tile, and a ceiling medallion brought this living room to life! At the back kof the room are the double doors leading into the den / guest room, which were topped with a new transom window to carry light through the space.
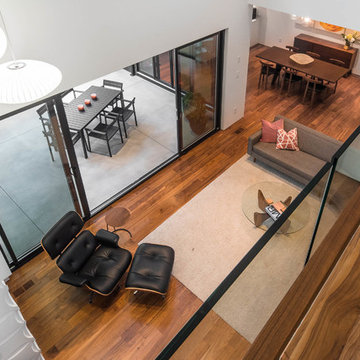
My House Design/Build Team | www.myhousedesignbuild.com | 604-694-6873 | Reuben Krabbe Photography
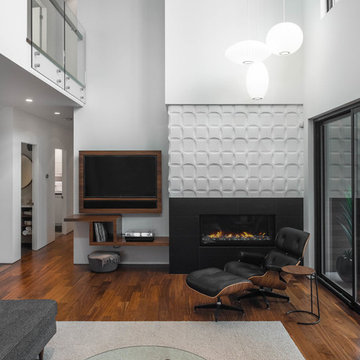
My House Design/Build Team | www.myhousedesignbuild.com | 604-694-6873 | Reuben Krabbe Photography
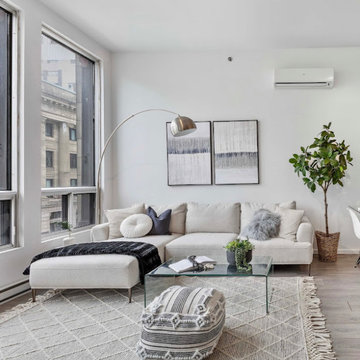
Modern decor with beige sectional, glass coffee table, arc floor lamp, white eiffel dining chairs, modern black and white wall art.
Condo du centre ville de Montreal aménagé avec un grand sectionnel beige, un fauteuil mid-century swivel, un table à café en vitre, une lampe sur pied arc,un pouf boho , un duo de tableaux abstraits noir et blanc, des chaises à diner eiffel blanches, un tapis boho beige.
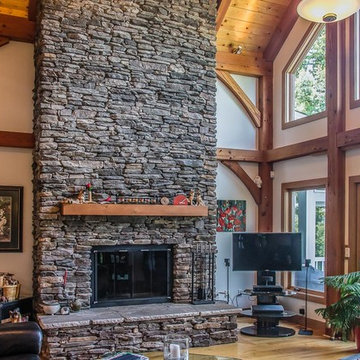
Post and beam hybrid construction. Screen porches off master bedroom and main living area. Two-story stone fireplace. Natural wood, exposed beams with loft. Shiplap and beam ceilings. Complete wet bar, game room and family room in basement.
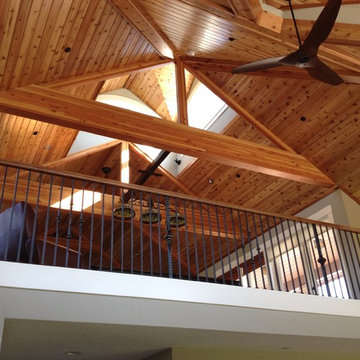
A new single family residence just outside Portland, Oregon by Integrate Architecture & Planning, p.c.
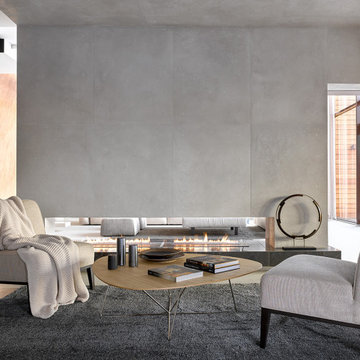
Смысловым интерьерным элементом дома стал каменный пилон разделяющий гостиную и лестницу. Визуально он представляет собой "прилетевшую с неба" прямоугольную пластину, которая под углом воткнулась в пол и осталась стоять. Вокруг этой пластины был создан интерьер дома.
Несмотря на небольшую площадь постройки, в доме удалось уместить 5 спален, разделив их на три смысловые блока - родительскую, детскую и гостевую зону.
Large Loft-style Living Room Design Photos
7
