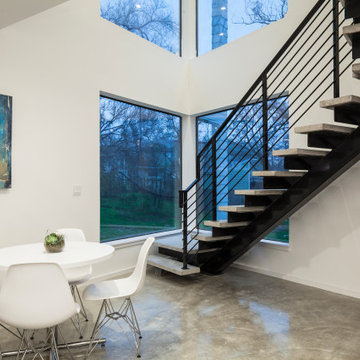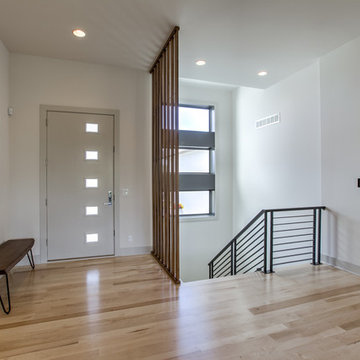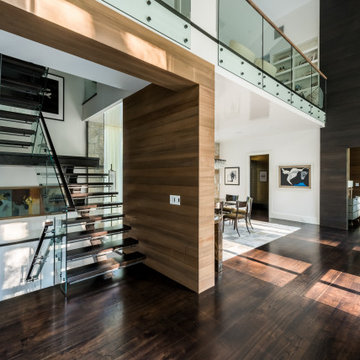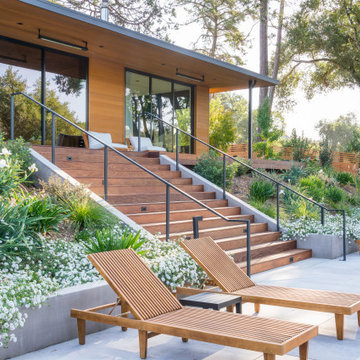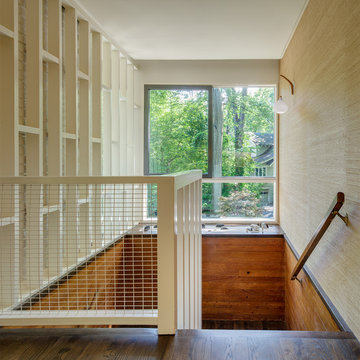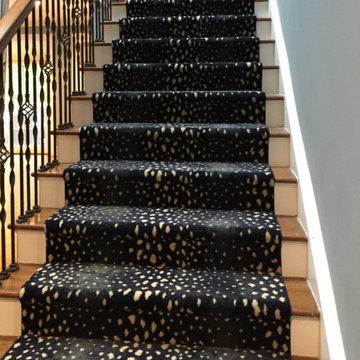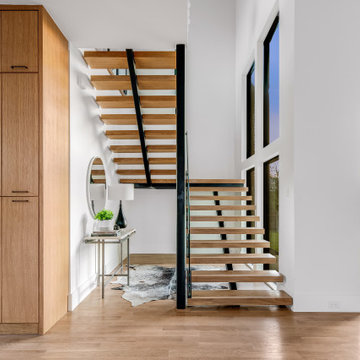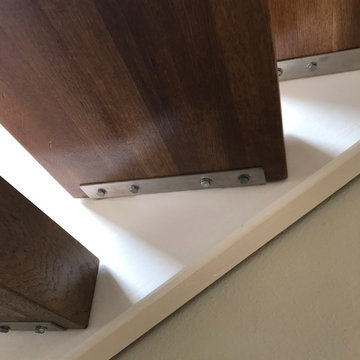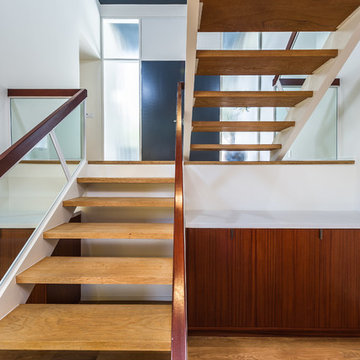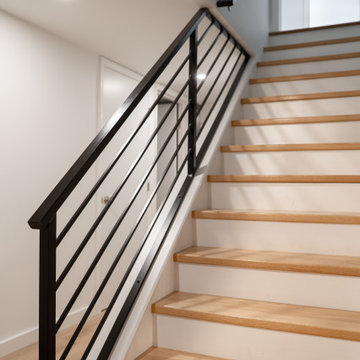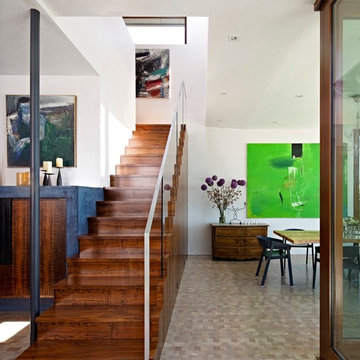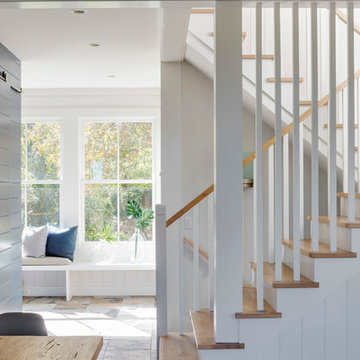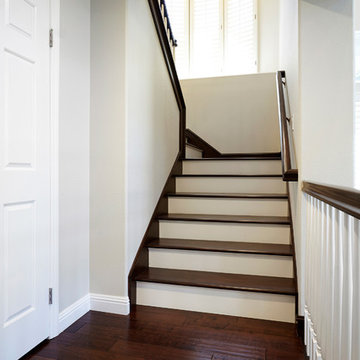Large Midcentury Staircase Design Ideas
Refine by:
Budget
Sort by:Popular Today
1 - 20 of 441 photos
Item 1 of 3
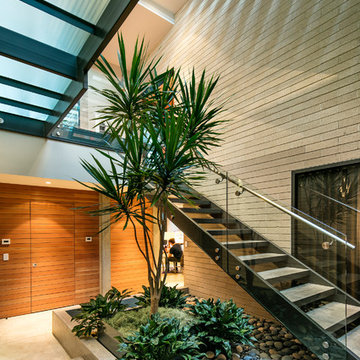
A living tree is stationed on the ground level, sprouting up through the multi-tier stairwell.
Photo: Jim Bartsch
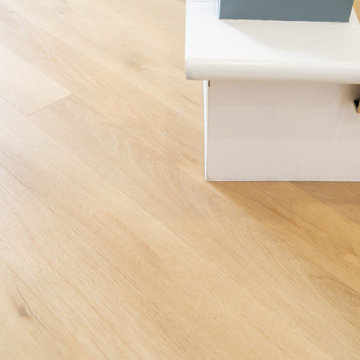
A classic select grade natural oak. Timeless and versatile. With the Modin Collection, we have raised the bar on luxury vinyl plank. The result is a new standard in resilient flooring. Modin offers true embossed in register texture, a low sheen level, a rigid SPC core, an industry-leading wear layer, and so much more.

The design for the handrail is based on the railing found in the original home. Custom steel railing is capped with a custom white oak handrail.
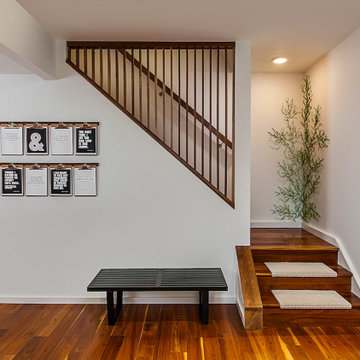
The custom basement stair case railing detail opens up the basement and adds architectural interest. White finishes create the perfect backdrop for Mid-century furnishings in the whole-home renovation and addition by Meadowlark Design+Build in Ann Arbor, Michigan. Professional photography by Jeff Garland.
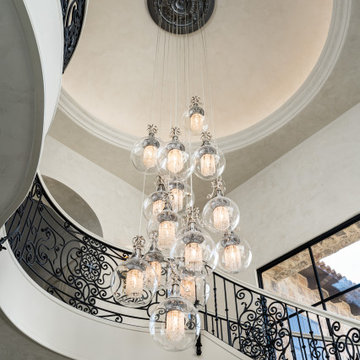
Curved staircase with a custom lighting fixture, wrought iron stair railing, and vaulted ceilings.
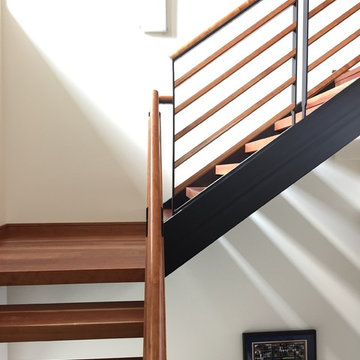
This is a home that was designed around the property. With views in every direction from the master suite and almost everywhere else in the home. The home was designed by local architect Randy Sample and the interior architecture was designed by Maurice Jennings Architecture, a disciple of E. Fay Jones. New Construction of a 4,400 sf custom home in the Southbay Neighborhood of Osprey, FL, just south of Sarasota.
Photo - Ricky Perrone
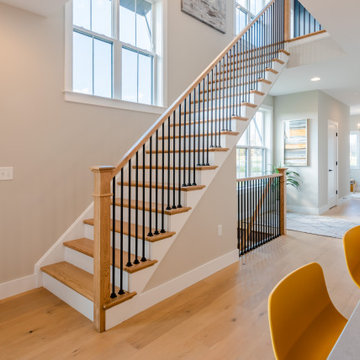
This 2-story townhome with first-floor owner’s suite includes a 2-car garage. Stylish vinyl plank flooring in the foyer flows to the kitchen and the living and dining area with cathedral ceiling with wood beams. To the rear of the home is the spacious owner’s suite with elegant tray ceiling detail in the bedroom and a private bathroom with double bowl vanity and 5’ shower. The kitchen is well-appointed with stainless steel appliances, quartz countertops with tile backsplash, and an island. Sliding glass doors off of the family room lead to the screened in patio. The family room is warmed by a cozy gas fireplace featuring stone surround and box beam mantel. On the 2nd floor are 2 additional bedrooms, a full bathroom, and a loft space.
Large Midcentury Staircase Design Ideas
1
