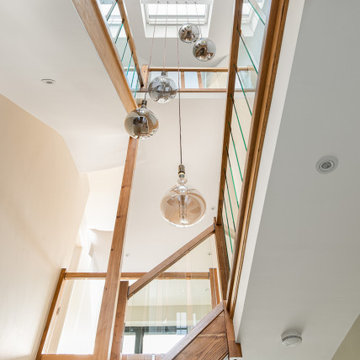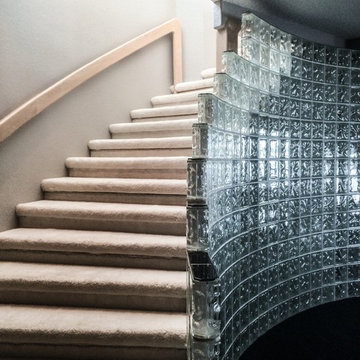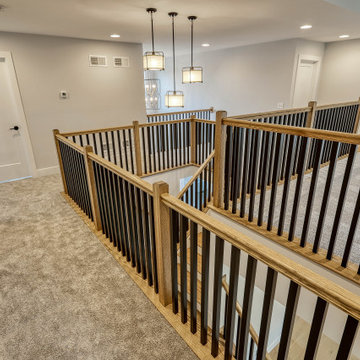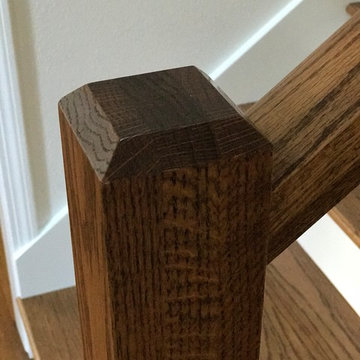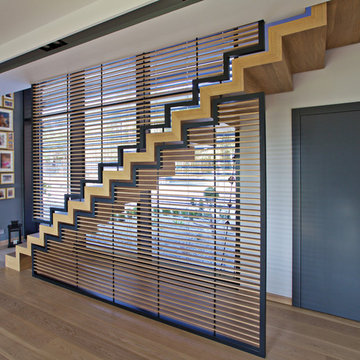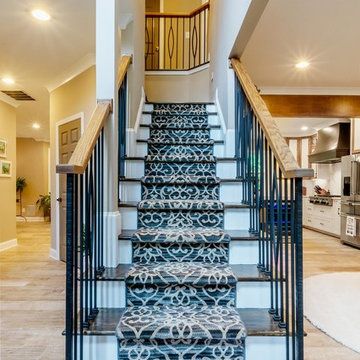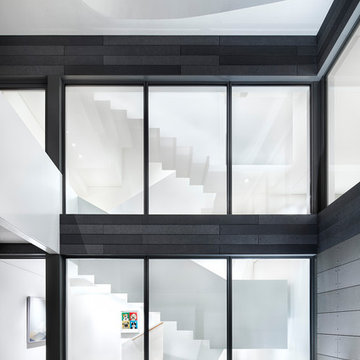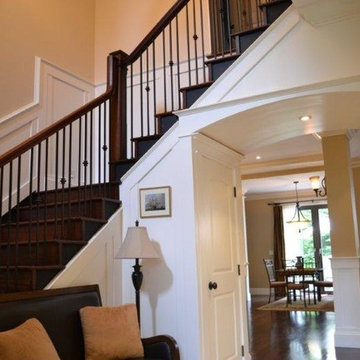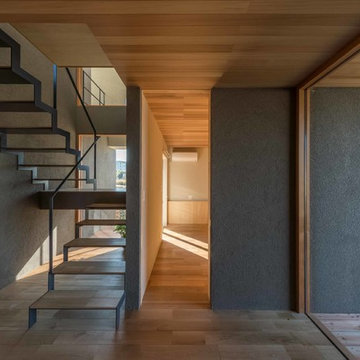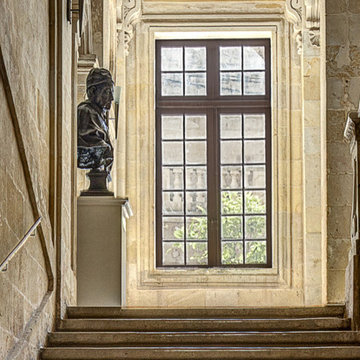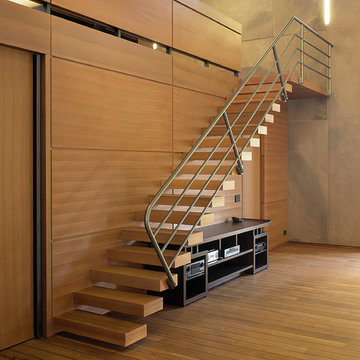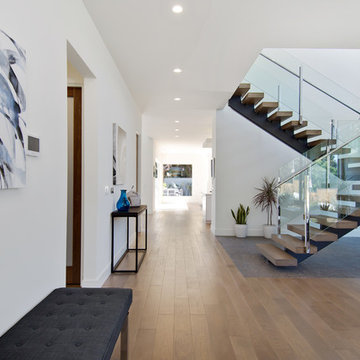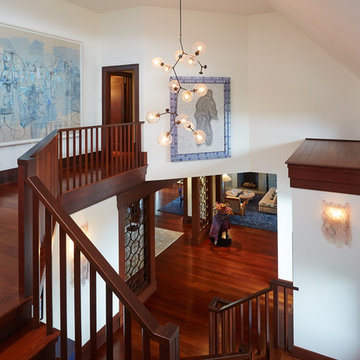Large Midcentury Staircase Design Ideas
Refine by:
Budget
Sort by:Popular Today
81 - 100 of 440 photos
Item 1 of 3
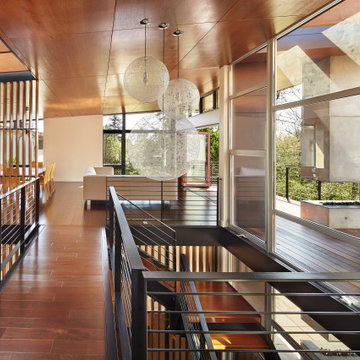
This project was designed, and developed by Rhodes Architecture + Light while Josh Meharry was a team member.
Nestled into a sloping site, the bridge residence is entered by a series of bridges which span over an entrance light well before meandering into and over an interior double height entry space. This entry space is flooded with natural light from the skylight above, and serves to create a buffer between the common living areas and the bedrooms/ office on the upper level, and between the master suite and the kids bedrooms below; a separation that was desirable to this three generation household.
The main living spaces are screened from the entry with a vertical wood screen, and the space can be completely opened up to the large western deck with views of a grove of trees below. An exterior chimney ties the two levels together visually and provides fireplaces for warmth at both the upper and lower covered outdoor spaces. Nearly all of the spaces along the west spill out onto either the upper decks or lower continuous terrace, to facilitate a connection with the site and natural environment throughout the seasons.
The exterior roof forms are a modern take on traditional shed roofs with large overhangs, often used in the Pacific Northwest for their ability to shed rain and provide covered areas outdoors. Exterior materials were selected for their durability, with muted dark panels accented by brighter colors and natural wood.
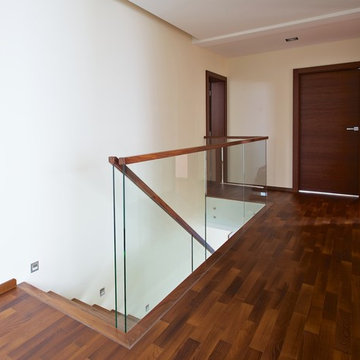
Exclusive Treppe für höchste Ansprüche.
Kragarmtreppe mit Glasbrüstungsgeländer, Edelstahlhandlauf und Stufenbeleuchtung. Stufen 90 mm Eiche gebeizt und gebürstet.
Treppen & Bauelemente Schmidt GmbH
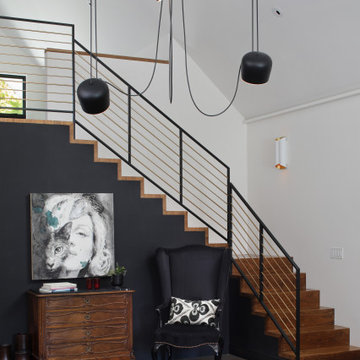
A Mid Century modern home built by a student of Eichler. This Eichler inspired home was completely renovated and restored to meet current structural, electrical, and energy efficiency codes as it was in serious disrepair when purchased as well as numerous and various design elements being inconsistent with the original architectural intent of the house from subsequent remodels. This staircase is off the Foyer and leads to an open loft and balcony.
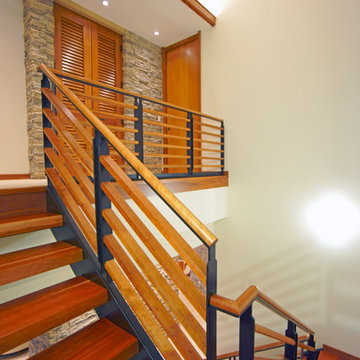
This is a home that was designed around the property. With views in every direction from the master suite and almost everywhere else in the home. The home was designed by local architect Randy Sample and the interior architecture was designed by Maurice Jennings Architecture, a disciple of E. Fay Jones. New Construction of a 4,400 sf custom home in the Southbay Neighborhood of Osprey, FL, just south of Sarasota.
Photo - Ricky Perrone
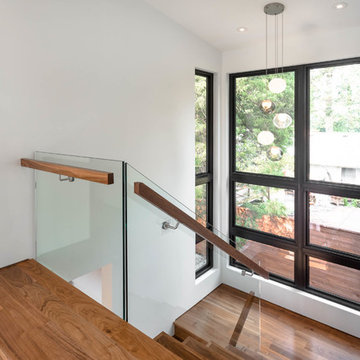
My House Design/Build Team | www.myhousedesignbuild.com | 604-694-6873 | Reuben Krabbe Photography
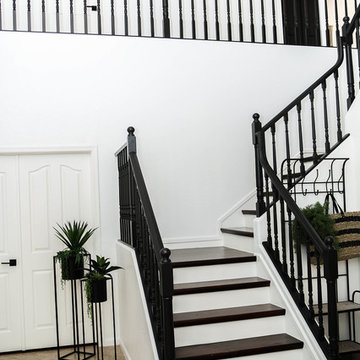
The open and airy entry has been repainted Bright White to give the colors of the rugs and furniture time to shine.
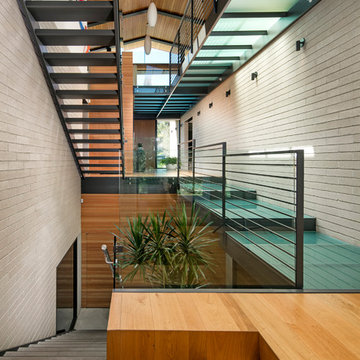
Glass is a prominent material used throughout the residence, seen from the very top of the structure in the form of expansive skylights and layered all the way down through the various levels of walkways. Not only does this articulate volume, but it also allows the natural light to stream through all levels of the home.
Photo: Jim Bartsch
Large Midcentury Staircase Design Ideas
5
