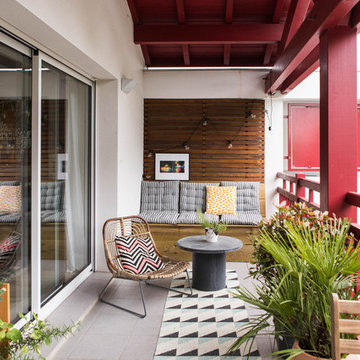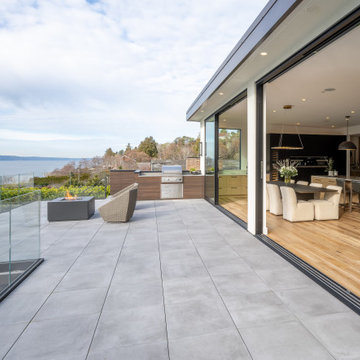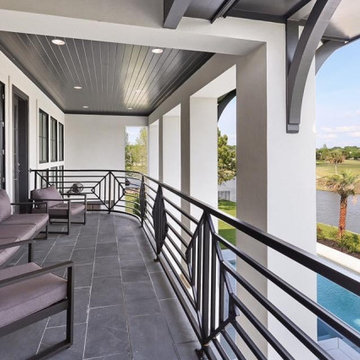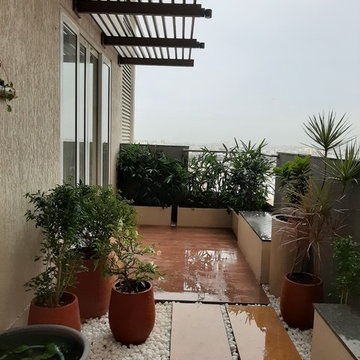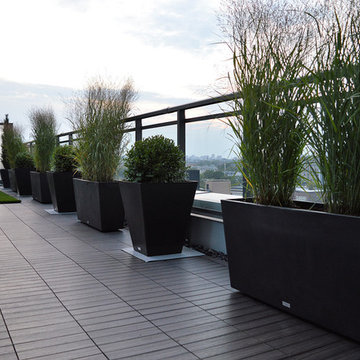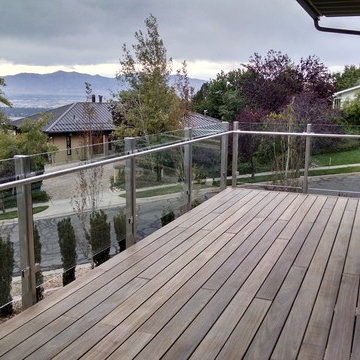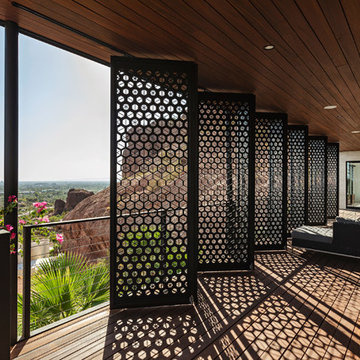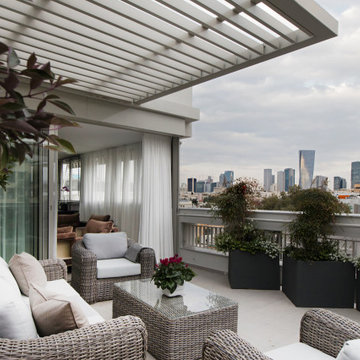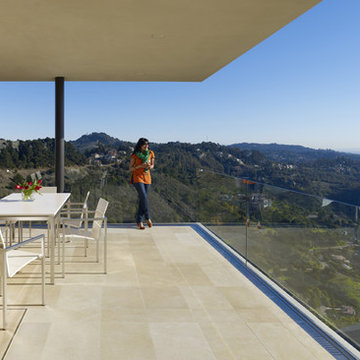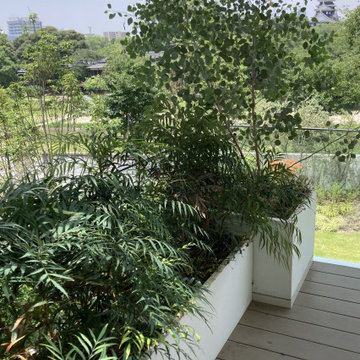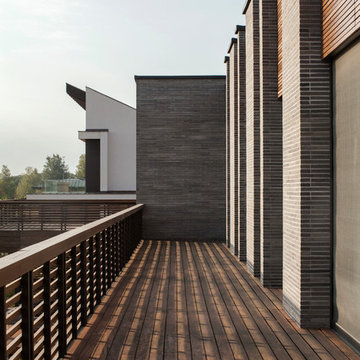Large Modern Balcony Design Ideas
Refine by:
Budget
Sort by:Popular Today
21 - 40 of 473 photos
Item 1 of 3
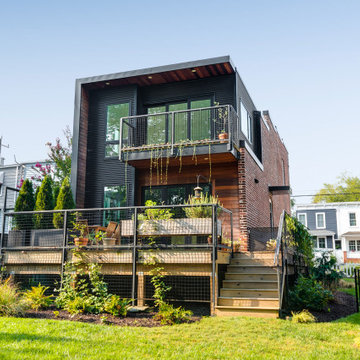
It was important not to interrupt the dynamic of this home's historic Church Hill neighborhood, and so all the exterior changes were kept to the back of the house, with the front remaining mostly unchanged.
Although the front of the house doesn’t give away its secrets, the back of the house is an unexpected but delightful surprise. Embracing the new rear addition is the home’s original brick wall. Architectural design as well as Commission of Architectural Review requirements put a lot of emphasis on keeping the original masonry intact, which was no small feat. It took a lot of planning, some delicate demolition and talented carpentry to ensure this piece of history remained.
In addition to the brick wall, other original aspects of the home were carefully preserved including the windows, floors and much of the trim work. Meanwhile all new, modern plumbing and fixtures were installed and custom cabinetry with inset routed “handles” were fabricated by Polosko Woodworks. Inside the home is even more appreciation of the original masonry with exposed brick walls in the primary bath.
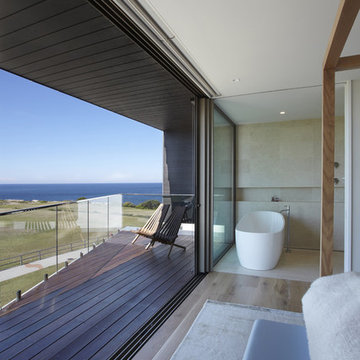
House Clovelly is a High end house overlooking the ocean in Sydney. It was designed to be partially manufactured in a factory and assembled on site. This achieved massive cost and time savings and a high quality finish.
By tessellate a+d
Sharrin Rees Photography
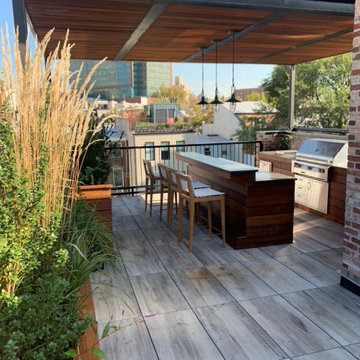
You can see both islands that we built in this image. The focal point of the main cooking island is a 42” Alfresco grill. The second island acts as a bar with an elevated high back. There are no components in the second island. He used a granite countertop and Ipie wood clad over a traditional block structure.
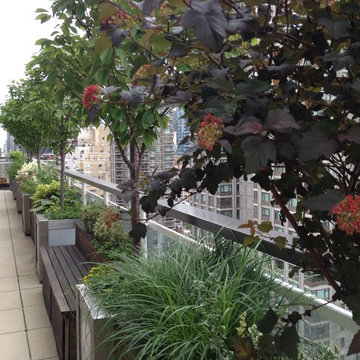
Here a narrow city block long set back becomes a thoroughfare of pleasing garden elements all lighted by the custom plexiglass and stainless LED planters. Seating areas, speakers and space to garden amidst the city's bustle is truly a luxurious experience.
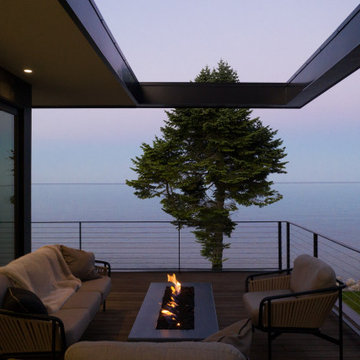
Modern Lake House on Lake Michigan in Wisconsin. This sweet lake home takes advantage of views from every floor with floor-to-ceiling windows capturing the morning sunrise as well as evening sunsets. Seamless indoor outdoor living with modern doors that open up to an expansive patio on the first floor and a large balcony on the second floor.
Size: 6 Beds, 5 Baths
Completion Date: 2019
Our Services: Architecture, Interior Design, Landscape Architecture, Construction by Vetter Construction LLC
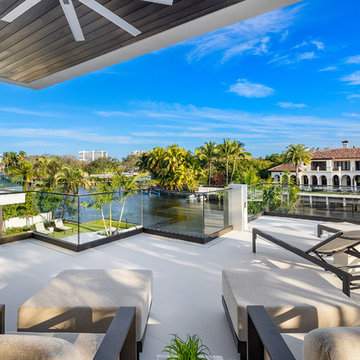
Infinity pool with outdoor living room, cabana, and two in-pool fountains and firebowls.
Signature Estate featuring modern, warm, and clean-line design, with total custom details and finishes. The front includes a serene and impressive atrium foyer with two-story floor to ceiling glass walls and multi-level fire/water fountains on either side of the grand bronze aluminum pivot entry door. Elegant extra-large 47'' imported white porcelain tile runs seamlessly to the rear exterior pool deck, and a dark stained oak wood is found on the stairway treads and second floor. The great room has an incredible Neolith onyx wall and see-through linear gas fireplace and is appointed perfectly for views of the zero edge pool and waterway. The center spine stainless steel staircase has a smoked glass railing and wood handrail.
Photo courtesy Royal Palm Properties
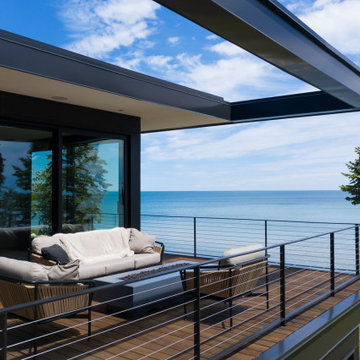
Modern Lake House on Lake Michigan in Wisconsin. This sweet lake home takes advantage of views from every floor with floor-to-ceiling windows capturing the morning sunrise as well as evening sunsets. Seamless indoor outdoor living with modern doors that open up to an expansive patio on the first floor and a large balcony on the second floor.
Size: 6 Beds, 5 Baths
Completion Date: 2019
Our Services: Architecture, Interior Design, Landscape Architecture, Construction by Vetter Construction LLC
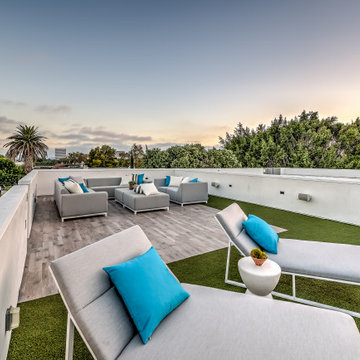
Features porcelain tile roof deck with synthetic grass. Offers sweeping views of the surrounding hills and city. Built in lighting and speakers cap off this one of kind space.
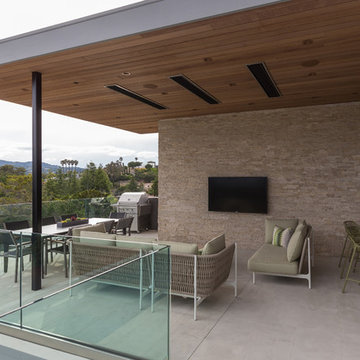
An upstairs outdoor lounge, complete with a comfortable sitting area, a flat-screen TV for watching Sunday night football with friends, a casual dining area accompanied with a BarBQ set for those late summer evenings of entertaining.
Large Modern Balcony Design Ideas
2
