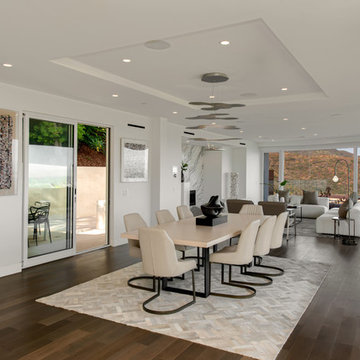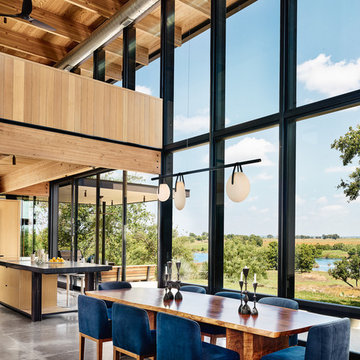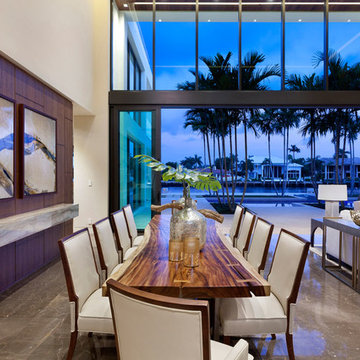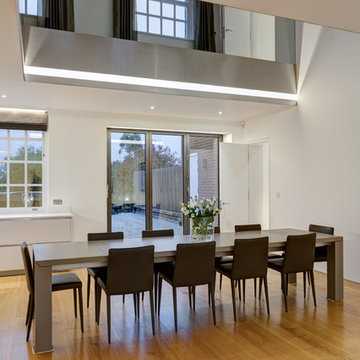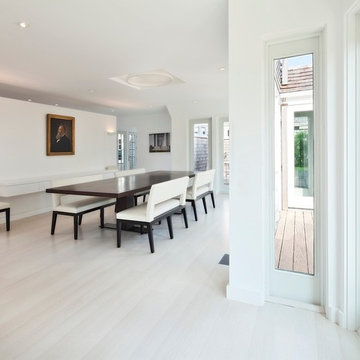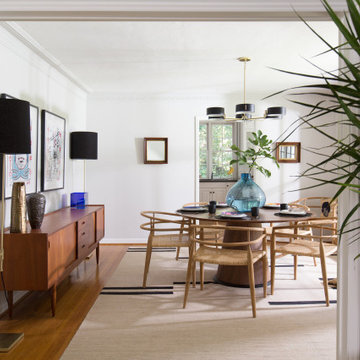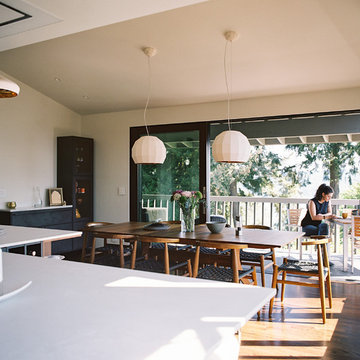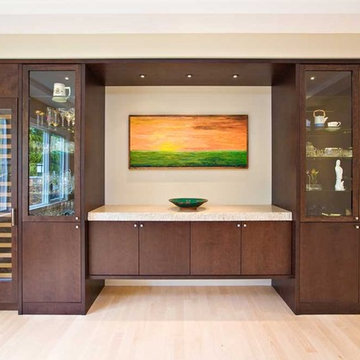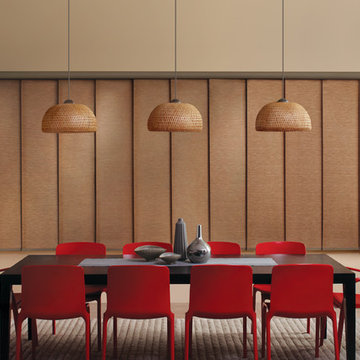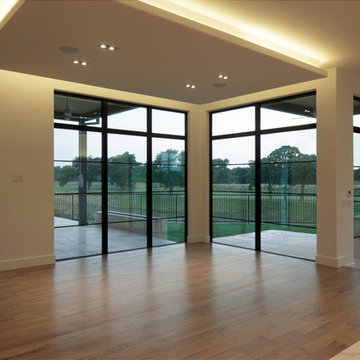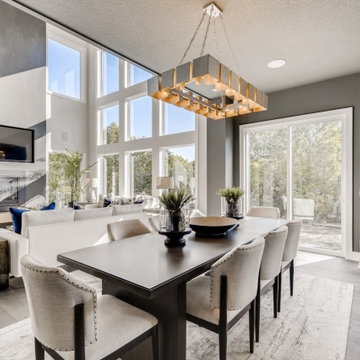Large Modern Dining Room Design Ideas
Refine by:
Budget
Sort by:Popular Today
121 - 140 of 6,729 photos
Item 1 of 3
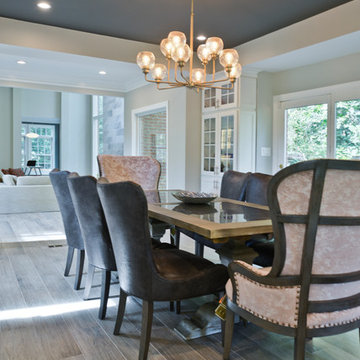
A family in McLean VA decided to remodel two levels of their home.
There was wasted floor space and disconnections throughout the living room and dining room area. The family room was very small and had a closet as washer and dryer closet. Two walls separating kitchen from adjacent dining room and family room.
After several design meetings, the final blue print went into construction phase, gutting entire kitchen, family room, laundry room, open balcony.
We built a seamless main level floor. The laundry room was relocated and we built a new space on the second floor for their convenience.
The family room was expanded into the laundry room space, the kitchen expanded its wing into the adjacent family room and dining room, with a large middle Island that made it all stand tall.
The use of extended lighting throughout the two levels has made this project brighter than ever. A walk -in pantry with pocket doors was added in hallway. We deleted two structure columns by the way of using large span beams, opening up the space. The open foyer was floored in and expanded the dining room over it.
All new porcelain tile was installed in main level, a floor to ceiling fireplace(two story brick fireplace) was faced with highly decorative stone.
The second floor was open to the two story living room, we replaced all handrails and spindles with Rod iron and stained handrails to match new floors. A new butler area with under cabinet beverage center was added in the living room area.
The den was torn up and given stain grade paneling and molding to give a deep and mysterious look to the new library.
The powder room was gutted, redefined, one doorway to the den was closed up and converted into a vanity space with glass accent background and built in niche.
Upscale appliances and decorative mosaic back splash, fancy lighting fixtures and farm sink are all signature marks of the kitchen remodel portion of this amazing project.
I don't think there is only one thing to define the interior remodeling of this revamped home, the transformation has been so grand.
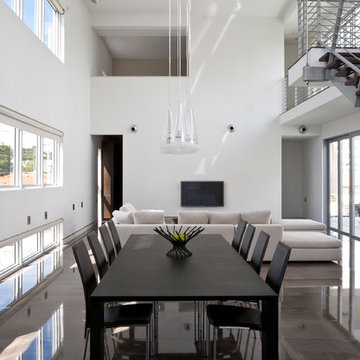
Dining area and great room for a modern luxury residence in Miami Beach, Florida.
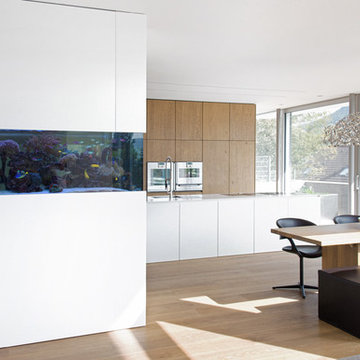
Haus am Hang
Diemer Architekten
Bildnachweis:
DASHOLTHAUS GmbH
crossmedia agentur
Im Eichels 10
69469 Weinheim
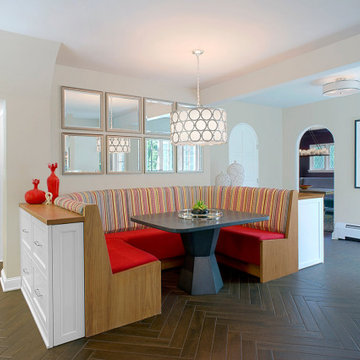
The clients specifically wanted bold accents of red. Here in their former kitchen - where space was tight - we created a large custom booth with family-friendly performance fabrics, and a bespoke table with power, designed by us and built by Berghuis Construction. With plenty of storage via new custom cabinets, this space functions as a mud room, eating area, and extension of the laundry room, when necessary.
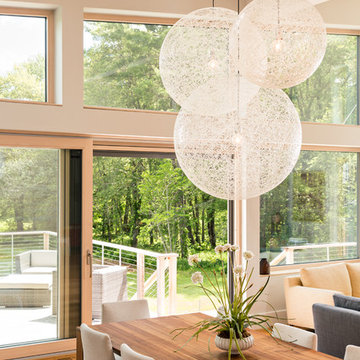
View from Dining room to pasture beyond at the Lincoln Net Zero House,
photography by Dan Cutrona
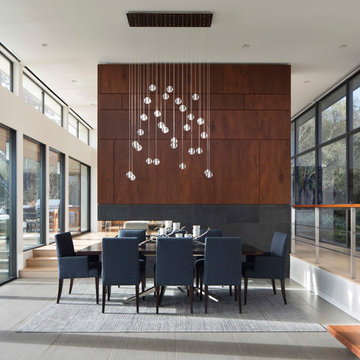
It was decided to re-use an existing fireplace with new Sapele wood paneling above a lava stone base with Ortal three-sided gas fireplace.
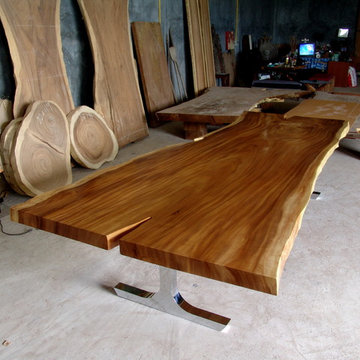
Description:
All of our tables are customized and made to order. This table was a customized piece we created for a client in Brunei. This very unique table was constructed from a Single
Slab of Thai Acacia which is an extremely rare wood. It takes a many years for this type of wood tree to grow to these sizes. It is a extra hard wood and has beautiful deep grain. The dimensions of this table are 3.30 meter in length x 1 meter to 1.40 meter (free form) in
width x 78 cm in height (Standard Dining) and the table top is over 3 inches in thickness. We finished the table top in a protective gloss catalyzed lacquer finish. We designed and created the leg frames in chrome dipped solid steel.
About Us:
Flow is an established lifestyle concept company that bridges the gap between raw nature and modern living. We allow nature to guide our hands, not only to inspire but also to dictate our creative process, making our tables a culmination of both
natural beauty and human artistry.
Our direction in furniture design is a channel for exposing the miracle and beauty of the natural\ world by producing uniquely organic functional art. When sourcing for wood slabs we hand select and evaluate each individual piece by it's size, natural shape,thickness, color, characteristics of the grain, texture, figure and structural integrity. We look for slabs which have the most beautiful grain and natural characteristics because we feel that it's nature's art that can be seen and
enjoyed everyday.
Lead Time:
Our lead time is around 7 weeks to create your table upon receiving your 50% deposit payment by tt bank transfer. We will keep you involved and updated from start to finish of your table creations by emails and photos. We feel that we are working together with you bringing to life your timeless table. We are very passionate in each table we create and want to share each step of this passion with you.
Shipping:
We work with a shipping company and ship our tables worldwide by sea freight. We oversee and control the packing and shipping steps for your table which will include professional packing, flat pack crating for your table top and legs, transport and
loading onto the vessel in Bangkok, all documentation and full Insurance for your table to your designated arrival sea port.
To see custom tables and projects we completed in the past view my website at www.flowbkk.com or etsy. We customize each of our tables so please let me know your specific in sizes, finishing and leg type you are interested in for your dream table.
We are able to ship worldwide, please contact me with your location and I will provide you with a shipping quote.

Fully integrated Signature Estate featuring Creston controls and Crestron panelized lighting, and Crestron motorized shades and draperies, whole-house audio and video, HVAC, voice and video communication atboth both the front door and gate. Modern, warm, and clean-line design, with total custom details and finishes. The front includes a serene and impressive atrium foyer with two-story floor to ceiling glass walls and multi-level fire/water fountains on either side of the grand bronze aluminum pivot entry door. Elegant extra-large 47'' imported white porcelain tile runs seamlessly to the rear exterior pool deck, and a dark stained oak wood is found on the stairway treads and second floor. The great room has an incredible Neolith onyx wall and see-through linear gas fireplace and is appointed perfectly for views of the zero edge pool and waterway. The center spine stainless steel staircase has a smoked glass railing and wood handrail.
Photo courtesy Royal Palm Properties
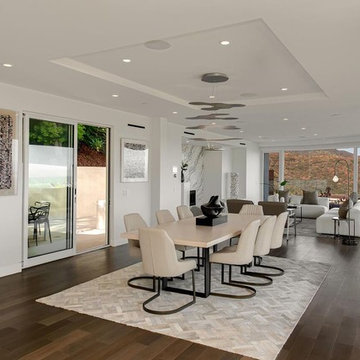
This modern home with hints of classic design is situated on a hilltop estate in Pacific Palisades, California. Architect and Designer, Michelle Anaya, took on the challenge of renovating the home into the breathtaking residence that it is today. The home features Hallmark Floors: Engineered Hardwood Floors throughout most of the interior. The vision of the interior design was influenced by the outdoors. The home boasts a world-class view highlighted by large windows featuring some of the best sights in the country. Five rigorous years of planning, detailed designing, and extensive renovating resulted in a stunning outcome. “The color of the floor was the perfect selection to compliment the home’s natural landscape with the interior. I needed a floor that would compliment these natural colors… I didn’t want to compete with the sky, the greenery, and the ocean. The floors came out amazing!”
Large Modern Dining Room Design Ideas
7
