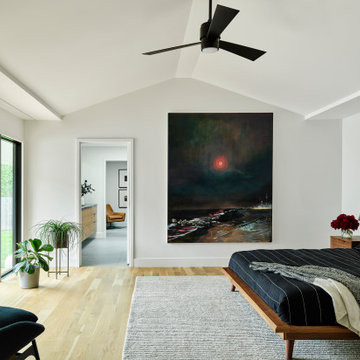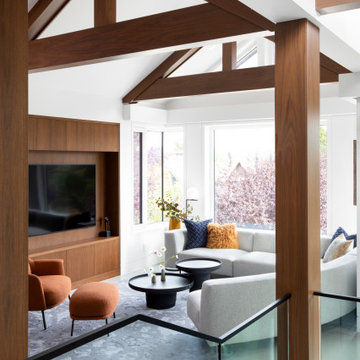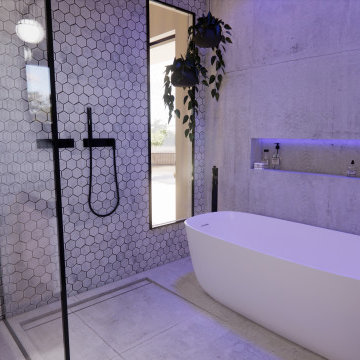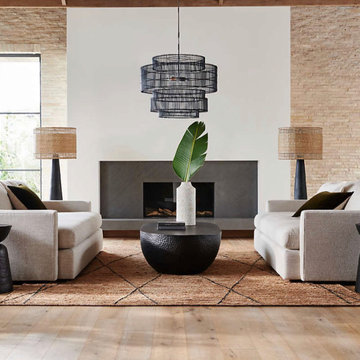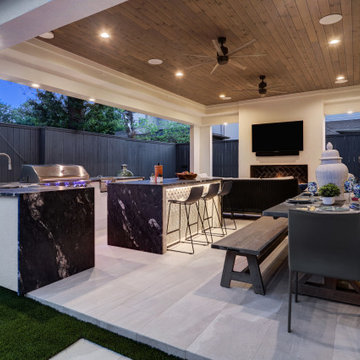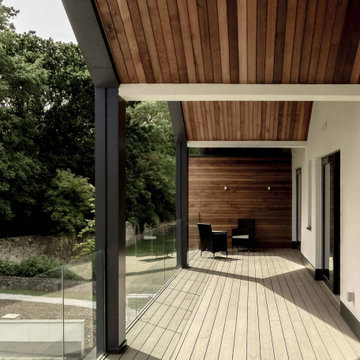207,756 Large Modern Home Design Photos
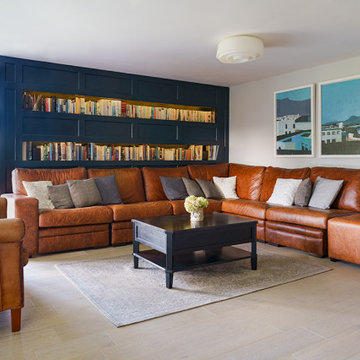
New extension project to create a TV and living space and games area with bespoke hand made hand painted cabinetry for built-in TV wall and lit bookcase with large made to measure leather corner sofa and pool table/dining table. New Scandinavian style corner woodburner. Bifolds leading out to new patio with outside seating and fire pit. All cabinetry in Farrow and Ball Railings and walls in Little Greene French Grey Mid.
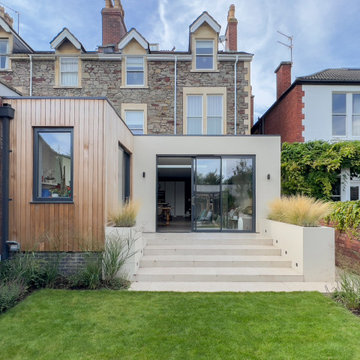
We created a high finish contemporary extension while restoring the features of the original Edwardian home.
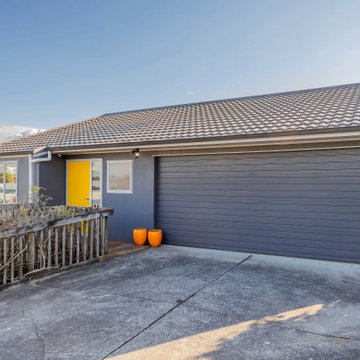
Small alteration to front entry gave the clients more space inside, and an opportunity to update and paint the exterior, garage and front door.
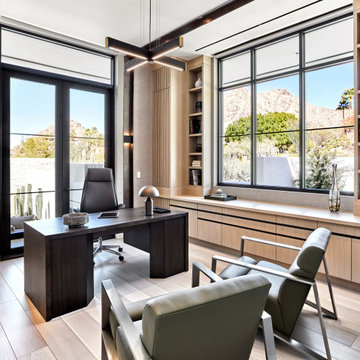
With the best views always in mind, Drewett Works situated the home office to take advantage of the picturesque landscape. Lighted steel panels along the walls and ceiling emulate the clean lines of the house.
Project // Ebony and Ivory
Paradise Valley, Arizona
Architecture: Drewett Works
Builder: Bedbrock Developers
Interiors: Mara Interior Design - Mara Green
Landscape: Bedbrock Developers
Photography: Werner Segarra
Steel: Steel & Stone
Wood floor: Premiere Wood Floors
Cabinets: Distinctive Custom Cabinetry
https://www.drewettworks.com/ebony-and-ivory/

Here in this Port Melbourne apartment, we have achieved a complete kitchen transformation for a foodie who loves to wine and dine with friends. No matter where you live, this shade of blue will transport you straight to the coast. Since this space opens onto the living space, they have used this stunning colour on all joinery -from the island to the integrated refrigerator panel. The kitchen brings up all the blue with the clever use of this leaf pattern tiled splash back, adding a fresh and progressive element.
Warm timber open shelving creating a moody feel with this impressive home bar, complete with beer & wine fridge, wine rack and all your bar storage for a party or just a relaxing sip before bed
Integrating the timber dining table, paired with the balloon backed chairs has created a clever use of space in this apartment setting.
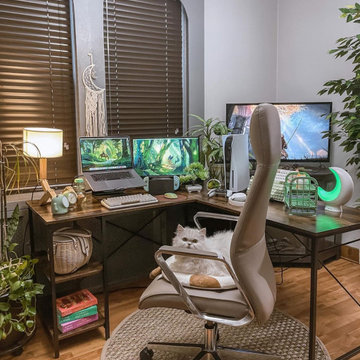
[ Houzz Furniture - Bestier.net ]
You'll love this 2 person l shaped desk with an adjustable shelf home office ideas. This 95.2 inch long straight desk has a spacious desktop with a storage bookshelf and offers a Large Roomy Workspace & Legroom. The adjustable shelf can help you sort your document better and put a computer tower. Play or work side by side with your friends on this desk!
Environmental & Durable material
Thick wood and sturdy metal X-frame and wide steel tube with a high load-bearing capacity design make the computer desk sturdy and stable and can use for a long time.
Spacious work desktop & legroom
Bestier long straight computer desk offers plenty of room to place monitors, printers, laptops, files, or other essential accessories. Effectively take advantage of your room even if in a small space.
Highlights:
3 ways to assemble - L shaped desk, long desk or U shaped desk
Adjustable shelves & Spacious desktop & Wire management
High quality P2 partical board + sturdy metal frame
Special wood line design to be different from other brands
7 color for your choice
Dimension: 59.4''W x 59.4''D x 29.1''H
Weight: 72.8lbs
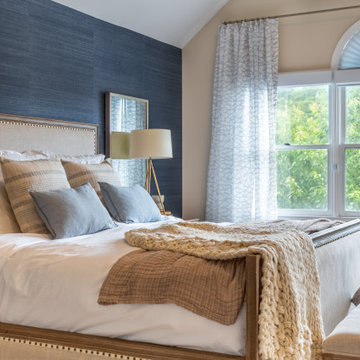
We had so much fun with this project! The client wanted a bedroom refresh as they had not done much to it since they had moved in 5 years ago. As a space you are in every single night (and day!), your bedroom should be a place where you can relax and enjoy every minute. We worked with the clients favorite color (navy!) to create a beautiful blue grasscloth textured wall behind their bed to really make their furniture pop and add some dimension to the room. New lamps in their favorite finish (gold!) were added to create additional lighting moments when the shades go down. Adding beautiful sheer window treatments allowed the clients to keep some softness in the room even when the blackout shades were down. Fresh bedding and some new accessories were added to complete the room.

A large, open plan family style kitchen with flat, matt charcoal cabinetry and u-channel handles.
The worktops and splash back are bespoke surfaces, hand crafted using micro-cement with liquid metal resin detailing to create the stunning visual effect of natural, tactile veining throughout.
This re-surfacing technique is more than decorative. Micro-cement's wear-resistant and water proof properties, combined with the visual versatility and cost-effective application, made the use of the material an obvious solution to many design elements of this project.
Each vein was carefully crafted with the artistic eye of an expert, with stunning attention to detail.
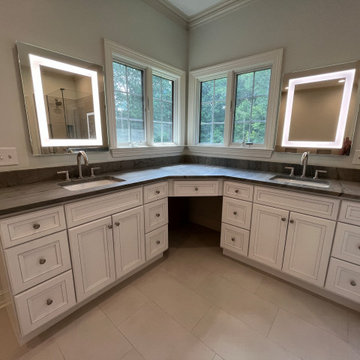
This spacious master bathroom and closet are the an oasis of relaxation! The "L'" shaped double vanity with a makeup area provides plenty of space to pamper yourself! Whether you are stepping out of the stunning frameless shower glass enclosure, or soaking in a luxurious free standing tub, this bathroom will make you feel like you are walking into the spa every single day.
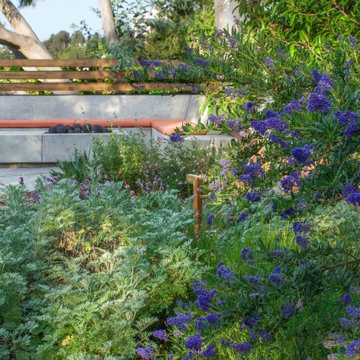
A wild, native spirit radiates out from within the structured lines and angles of the hardscape - softened by a lush and biodiverse selection of California native plants in a velvety palette of soft silvery grays, greens, and purples with the occasional pop of yellow and orange. Newly planted native Engelmann Oak and feathery Caesalpinia Sierra Sun trees are grounded by weighty golden boulders. White Cloud muhly grass whispers to the ceanothus and flannel bush, while verbena ‘De la Mina’ nestles amongst the buckwheat and artemisia, perfumed by the earthy smell of the endemic ‘Aroma’ Sage. Birds, butterflies, and other pollinators have found their way to this sumptuous wildlife habitat that we’ve created, and their presence brings a delightful song and serenity to the garden.

Modern Dining Room in an open floor plan, sits between the Living Room, Kitchen and Outdoor Patio. The modern electric fireplace wall is finished in distressed grey plaster. Modern Dining Room Furniture in Black and white is paired with a sculptural glass chandelier. Floor to ceiling windows and modern sliding glass doors expand the living space to the outdoors.
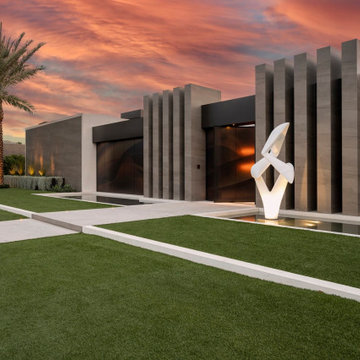
Serenity Indian Wells modern architectural luxury mansion outdoor entry art. Photo by William MacCollum.
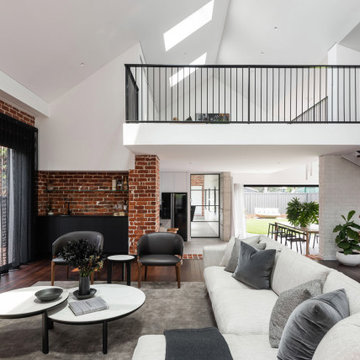
Major Renovation and Reuse Theme to existing residence
Architect: X-Space Architects
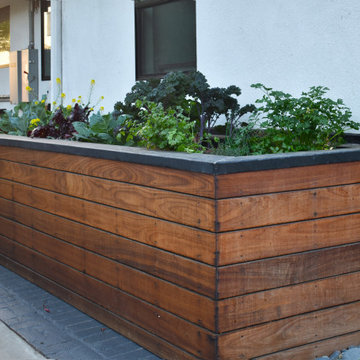
A raised Ipe bed is tall enough so that you don't have to bend down and big enough to grow a big variety of vegetables all year round.
207,756 Large Modern Home Design Photos
7



















