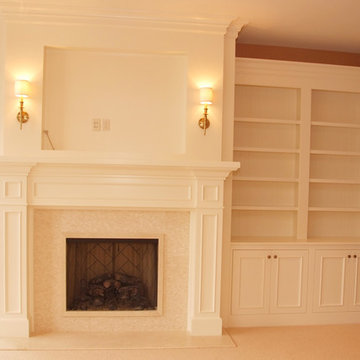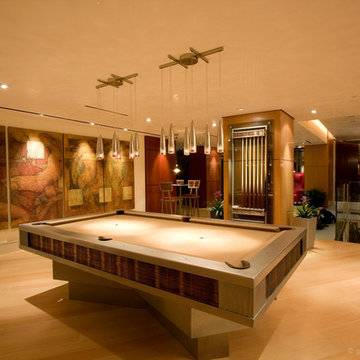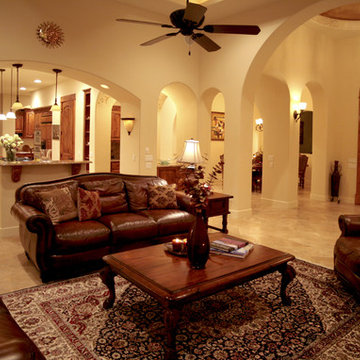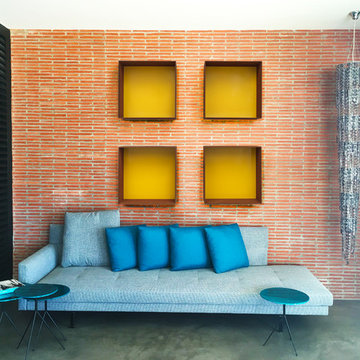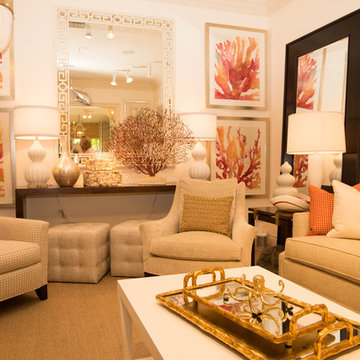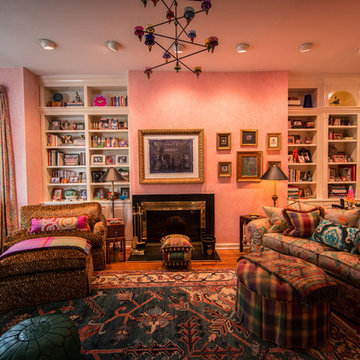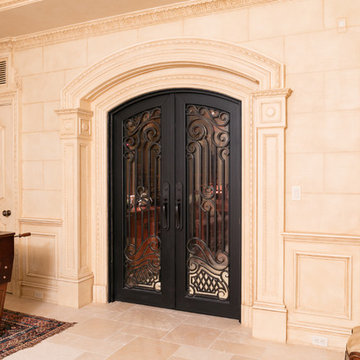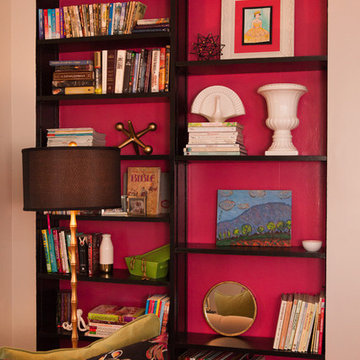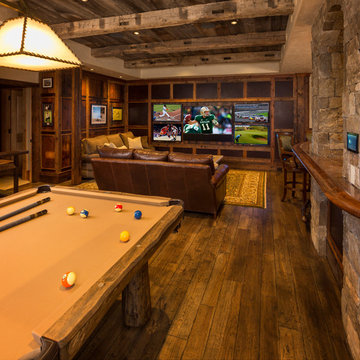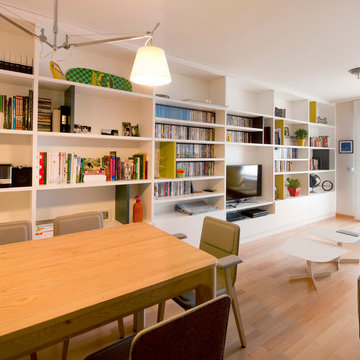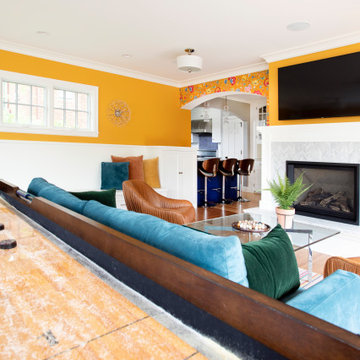Large Orange Family Room Design Photos
Refine by:
Budget
Sort by:Popular Today
61 - 80 of 555 photos
Item 1 of 3
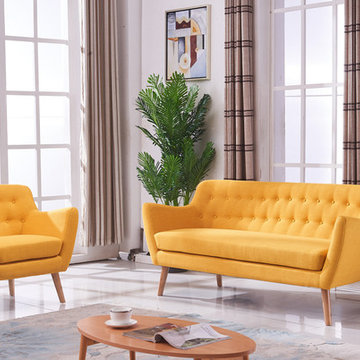
Sofás Rabbit de Muebles Marieta en color amarillo, un color cálido, ideal para decoraciones nórdicas.
Un sofá cómodo y atrevido con el que decorar tu espacio con personalidad y sorprender.
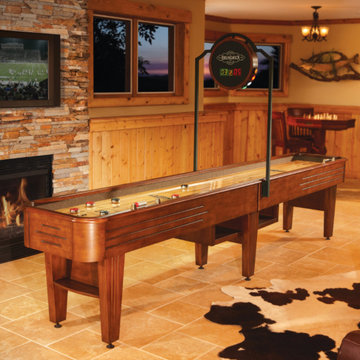
Family-friendly fun begins with this classic shuffleboard table. Featuring a North American maple wood playfield and polymer resin surface, this table is exquisite in its playability and appearance.
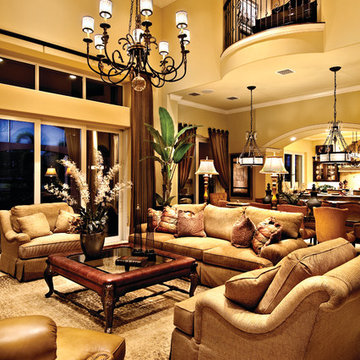
The Sater Design Collection's luxury, Mediterranean home plan "Gabriella" (Plan #6961). saterdesign.com
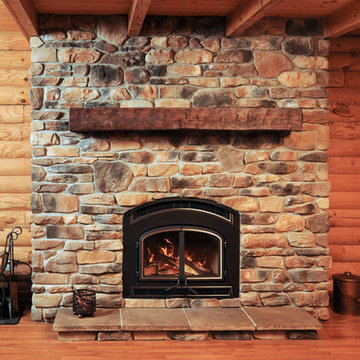
Nothing beats this cozy log cabin tucked in the woods near Lodi Ohio. An EPA certified Quadrafire 7100 wood burning fire brings warmth and beauty throughout the winter while keeping their heating bill low.
c Donna Duchek

The main family room for the farmhouse. Historically accurate colonial designed paneling and reclaimed wood beams are prominent in the space, along with wide oak planks floors and custom made historical windows with period glass add authenticity to the design.
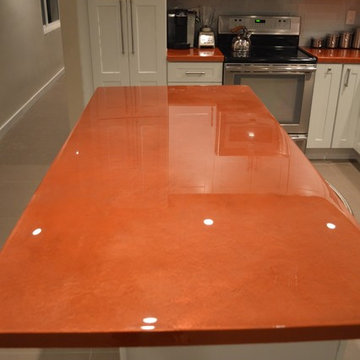
Jennifer Haley
Custom created Epoxy countertops with copper paint and metallics. Substantially less expensive than copper countertops and just as stunning.
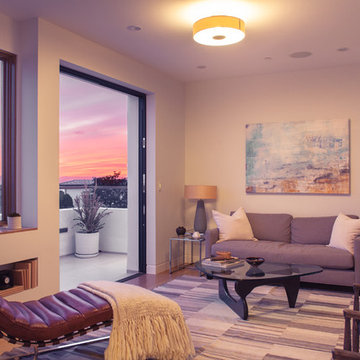
Photo credit: Charles-Ryan Barber
Architect: Nadav Rokach
Interior Design: Eliana Rokach
Staging: Carolyn Greco at Meredith Baer
Contractor: Building Solutions and Design, Inc.
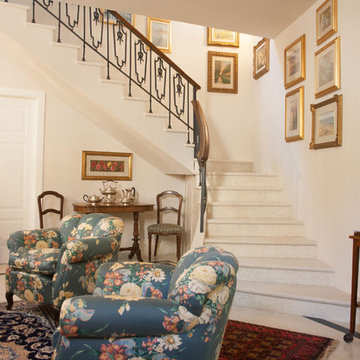
Abitazione in pieno centro storico su tre piani e ampia mansarda, oltre ad una cantina vini in mattoni a vista a dir poco unica.
L'edificio è stato trasformato in abitazione con attenzione ai dettagli e allo sviluppo di ambienti carichi di stile. Attenzione particolare alle esigenze del cliente che cercava uno stile classico ed elegante.
Large Orange Family Room Design Photos
4
