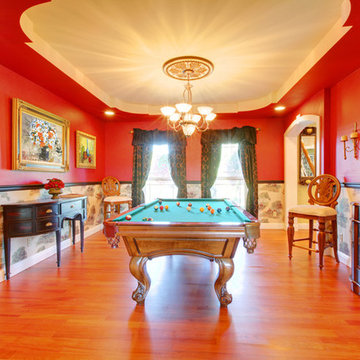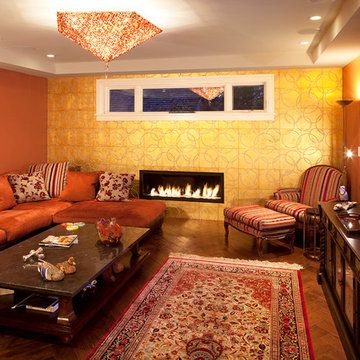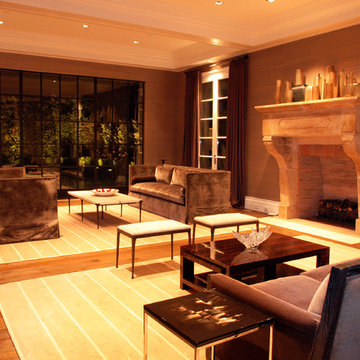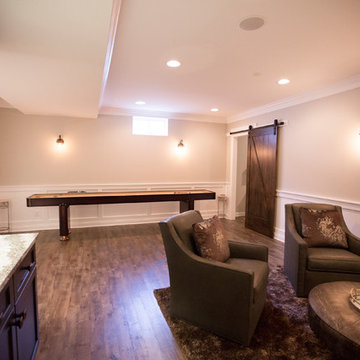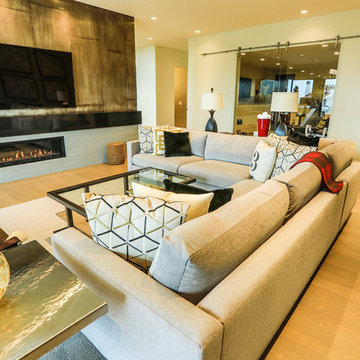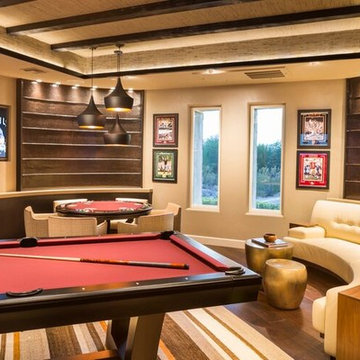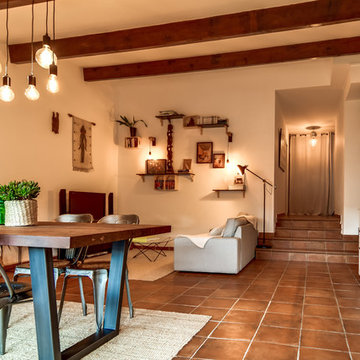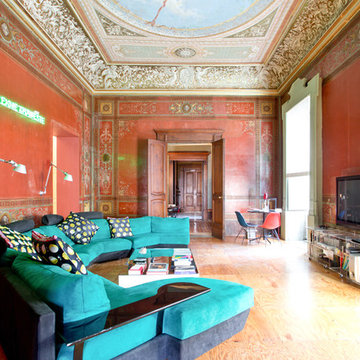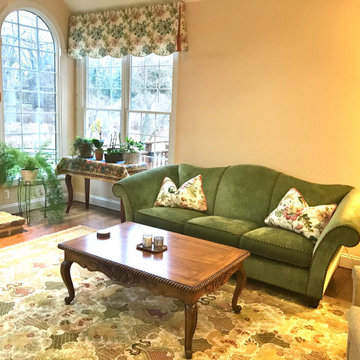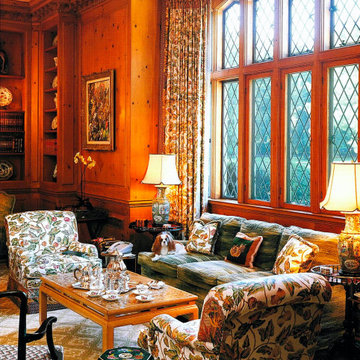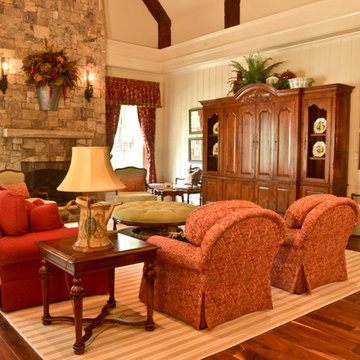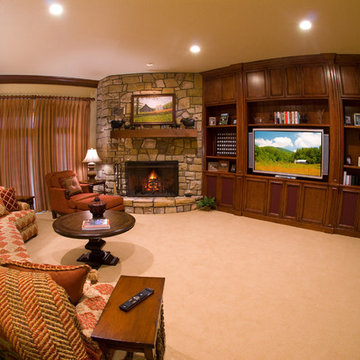Large Orange Family Room Design Photos
Refine by:
Budget
Sort by:Popular Today
81 - 100 of 555 photos
Item 1 of 3
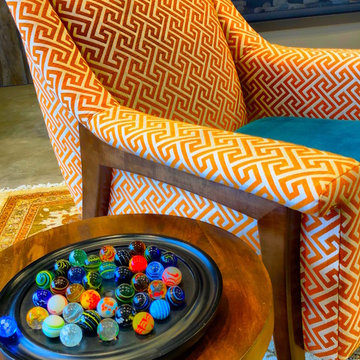
Close up of an accent chair with mixed fabrics and small walnut accent table.
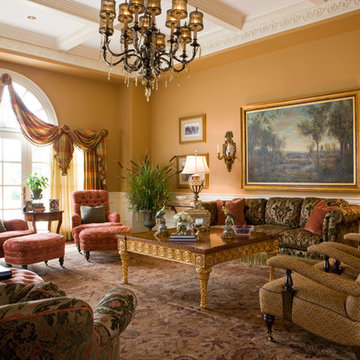
Aged hand-styled finishes of Habersham furnishings add timelessness.
Photo: Gordon Beall
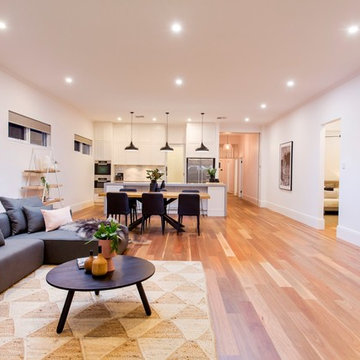
While the period homes of Goodwood continue to define their prestige location on the cusp of the CBD and the ultra-trendy King William Road, this 4-bedroom beauty set on a prized 978sqm allotment soars even higher thanks to the most epic of extensions....
Photos: www.hardimage.com.au
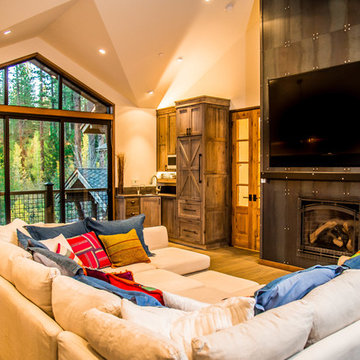
Silent A Photography
The rec room with a gabled ceiling that opens the view to the lovely forest and provides access to the balcony. It's the perfect area for the kids to engage in gaming or watch a movie. They even have a popcorn machine in the corner!
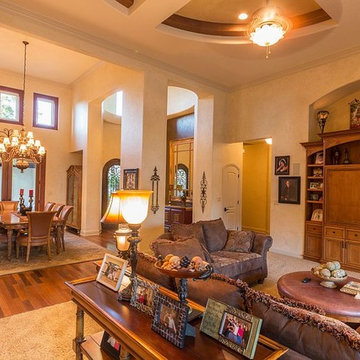
Great room has detailed tray ceilings with faux wall texturing and carpet floors. Furniture niche has built in entertainment unit
Photo by: Terry O'Rourke
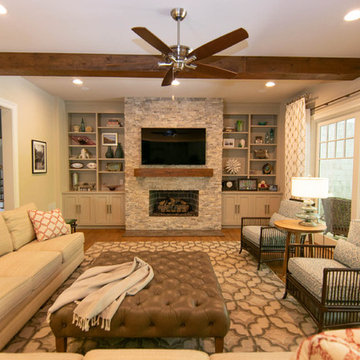
family room with motion privacy sheers accented by decorative side panels allow my client to enjoy the view of the back patio and pool. Custom sofas and rattan club chairs create a comfortable sitting area for entertaining and relaxing, Photo by Allan Elliott
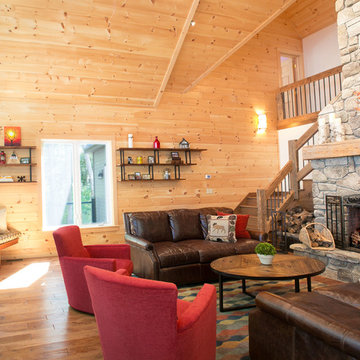
Custom barn board and iron shelves.
Liz Donnelly - Portland Photo Co.
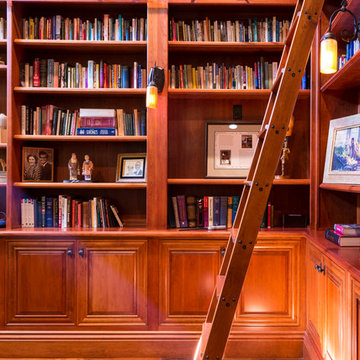
Classic Traditional Style, cast concrete countertops, walnut island top, hand hewn beams, radiant floor heat, distressed beam ceiling, traditional kitchen, classic bathroom design, pedestal sink, freestanding tub, Glen Eden Ashville carpet, Glen Eden Natural Cords Earthenware carpet, Stark Stansbury Jade carpet, Stark Stansbury Black carpet, Zanella Engineered Walnut Rosella flooring, Travertine Versai, Spanish Cotta Series in Matte, Alpha Tumbled Mocha, NSDG Multi Light slate; Alpha Mojave marble, Alpha New Beige marble, Ann Sacks BB05 Celery, Rocky Mountain Hardware. Photo credit: Farrell Scott
Large Orange Family Room Design Photos
5
