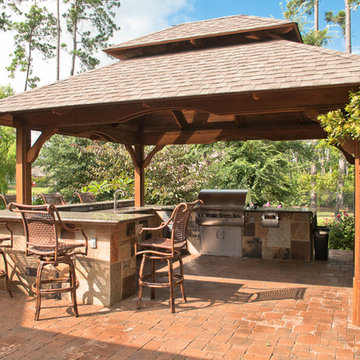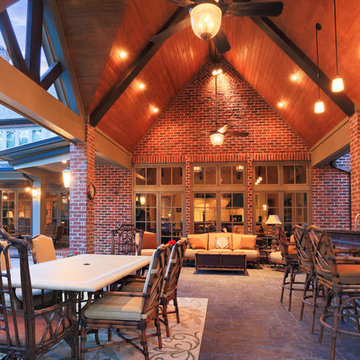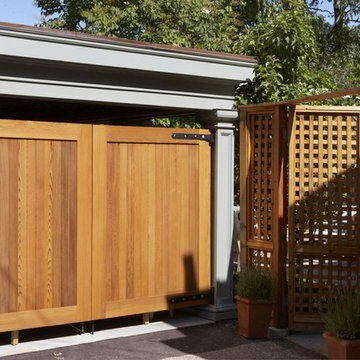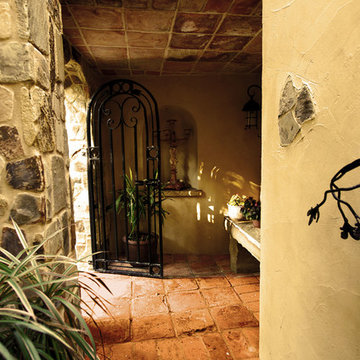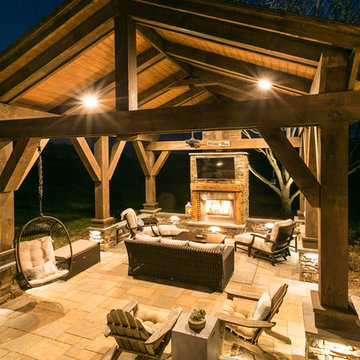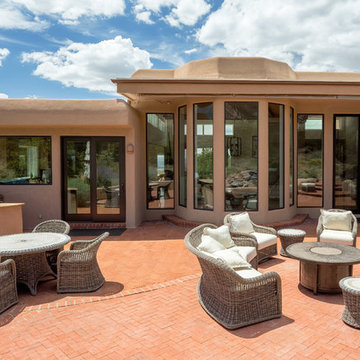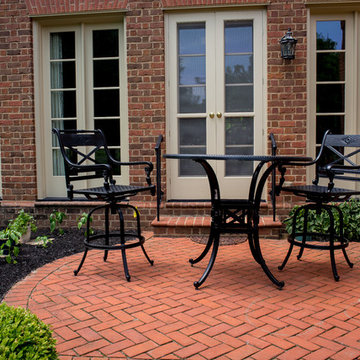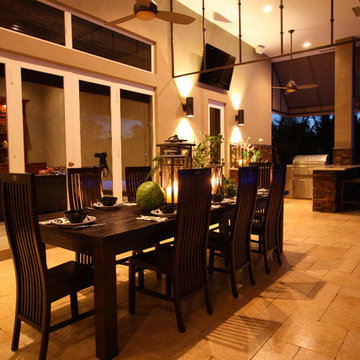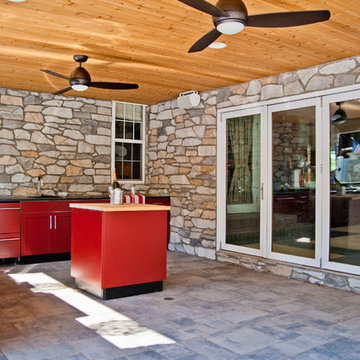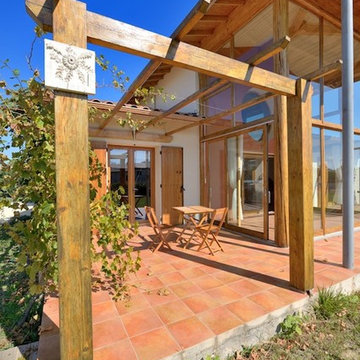Large Orange Patio Design Ideas
Refine by:
Budget
Sort by:Popular Today
101 - 120 of 417 photos
Item 1 of 3
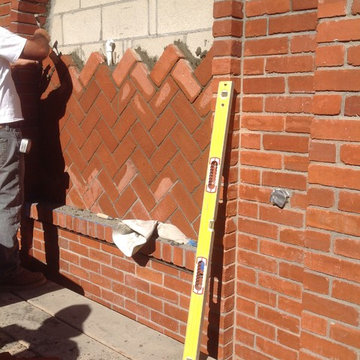
The arch has been established in brick. Herringbone fill sets flat into the profile to add visual depth. Notice uniformity of brick alignment and quality of workmanship.
Paul Abraham - FotoPaul.com
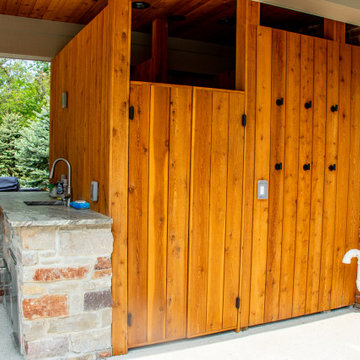
A pool side outdoor living space that includes a covered area with a gas fireplace, a covered area with a grilling area, a full custom outdoor bathroom, Universal Motions retractable vinyl walls, and Infratech Heaters. The grill area includes a Napoleon grill, Fire Magic cabinets, a True Residential fridge, a sink, granite counter tops and a stone base.
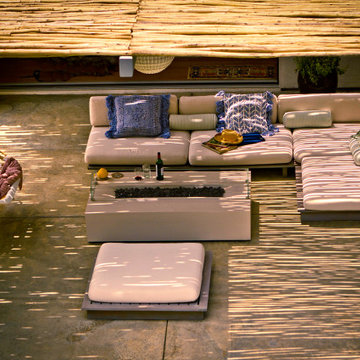
Outdoor patio living room with a fire pit and hanging chair under a shade structure
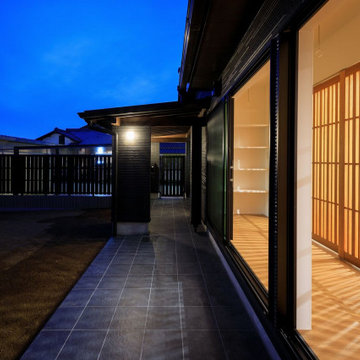
サンルームに木製格子を採用したことは副次的に外構の雰囲気に大きな影響を与えてくれました。リノベーション前には全く無かった要素です。想定外の情緒的な光の効果、元々は室内側から洗濯物を見えにくくするという目隠し用としての製作建具でしたが結果的には外構にも光の効果を生み出してくれました。
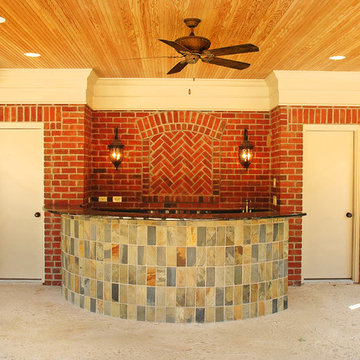
Interior of new pool house featuring a curved stone bar feature. Photo by Sally Noble.
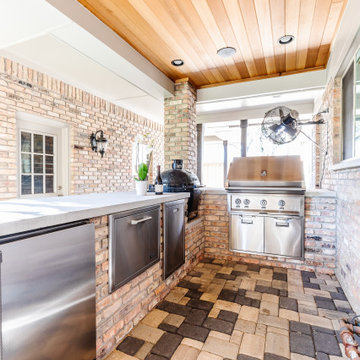
This 1964 Preston Hollow home was in the perfect location and had great bones but was not perfect for this family that likes to entertain. They wanted to open up their kitchen up to the den and entry as much as possible, as it was small and completely closed off. They needed significant wine storage and they did want a bar area but not where it was currently located. They also needed a place to stage food and drinks outside of the kitchen. There was a formal living room that was not necessary and a formal dining room that they could take or leave. Those spaces were opened up, the previous formal dining became their new home office, which was previously in the master suite. The master suite was completely reconfigured, removing the old office, and giving them a larger closet and beautiful master bathroom. The game room, which was converted from the garage years ago, was updated, as well as the bathroom, that used to be the pool bath. The closet space in that room was redesigned, adding new built-ins, and giving us more space for a larger laundry room and an additional mudroom that is now accessible from both the game room and the kitchen! They desperately needed a pool bath that was easily accessible from the backyard, without having to walk through the game room, which they had to previously use. We reconfigured their living room, adding a full bathroom that is now accessible from the backyard, fixing that problem. We did a complete overhaul to their downstairs, giving them the house they had dreamt of!
As far as the exterior is concerned, they wanted better curb appeal and a more inviting front entry. We changed the front door, and the walkway to the house that was previously slippery when wet and gave them a more open, yet sophisticated entry when you walk in. We created an outdoor space in their backyard that they will never want to leave! The back porch was extended, built a full masonry fireplace that is surrounded by a wonderful seating area, including a double hanging porch swing. The outdoor kitchen has everything they need, including tons of countertop space for entertaining, and they still have space for a large outdoor dining table. The wood-paneled ceiling and the mix-matched pavers add a great and unique design element to this beautiful outdoor living space. Scapes Incorporated did a fabulous job with their backyard landscaping, making it a perfect daily escape. They even decided to add turf to their entire backyard, keeping minimal maintenance for this busy family. The functionality this family now has in their home gives the true meaning to Living Better Starts Here™.
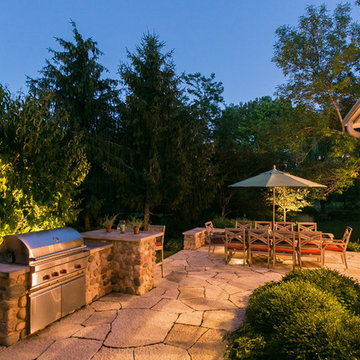
Hear what our clients, Karen & Robert, have to say about their project by clicking on the Facebook link and then the Videos tab.
Hannah Goering Photogtaphy
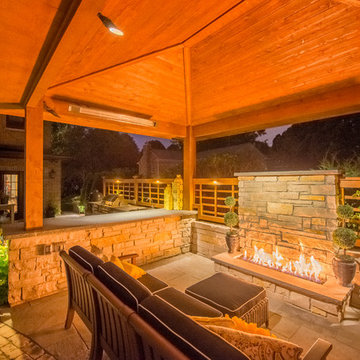
Adjoining the bar is the backyard’s main feature - a large cedar pavilion is supported with 8”x8” posts and has two LED down lights as well as heaters located in the eves. A contemporary fire pit makes any evening enjoyable and has similar Eden cut stone veneer and thermal bluestone coping.
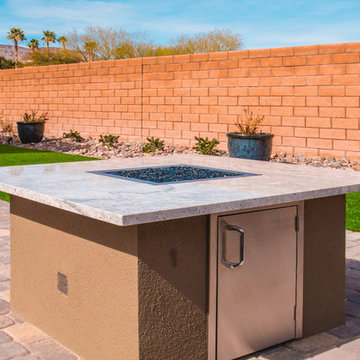
Ambient Elements creates conscious designs for innovative spaces by combining superior craftsmanship, advanced engineering and unique concepts while providing the ultimate wellness experience. We design and build outdoor kitchens, saunas, infrared saunas, steam rooms, hammams, cryo chambers, salt rooms, snow rooms and many other hyperthermic conditioning modalities.
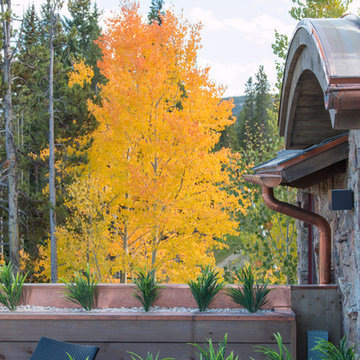
Great 360-degree mountain views greet visitors to this Breckenridge, Colorado rooftop, an addition to a ski-in, ski-out home at Breckenridge Ski Resort. The rooftop addition project was built by New West Partners.
Large Orange Patio Design Ideas
6
