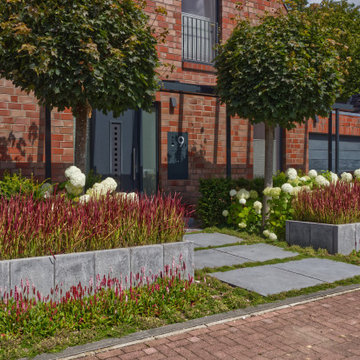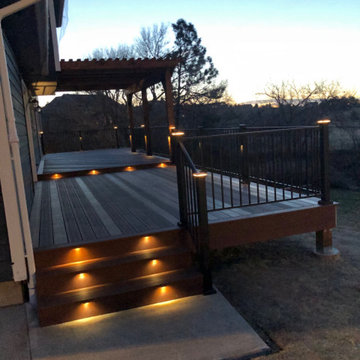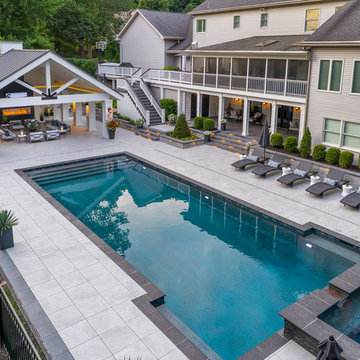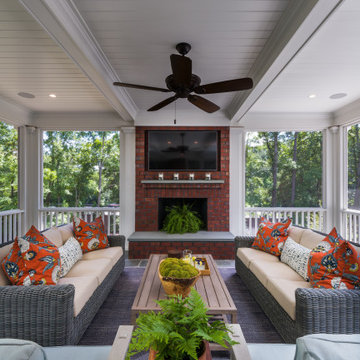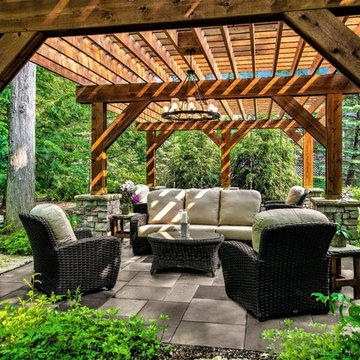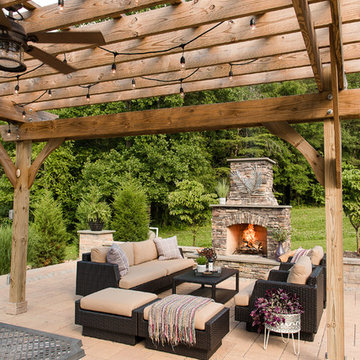Refine by:
Budget
Sort by:Popular Today
101 - 120 of 81,551 photos
Item 1 of 3
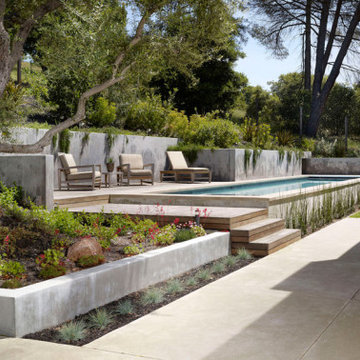
We were contacted by the home owner of this beautiful home in Pacific Palisades to design and install a custom pool and deck. We not only designed this amazing project but provided the turnkey construction and installation of all retaining walls, Kebony wood deck, custom built pool, plant selection, and designer furniture procurement and installation. Please contact us to see how we can help you with your project of any size or scale.

For our client, who had previous experience working with architects, we enlarged, completely gutted and remodeled this Twin Peaks diamond in the rough. The top floor had a rear-sloping ceiling that cut off the amazing view, so our first task was to raise the roof so the great room had a uniformly high ceiling. Clerestory windows bring in light from all directions. In addition, we removed walls, combined rooms, and installed floor-to-ceiling, wall-to-wall sliding doors in sleek black aluminum at each floor to create generous rooms with expansive views. At the basement, we created a full-floor art studio flooded with light and with an en-suite bathroom for the artist-owner. New exterior decks, stairs and glass railings create outdoor living opportunities at three of the four levels. We designed modern open-riser stairs with glass railings to replace the existing cramped interior stairs. The kitchen features a 16 foot long island which also functions as a dining table. We designed a custom wall-to-wall bookcase in the family room as well as three sleek tiled fireplaces with integrated bookcases. The bathrooms are entirely new and feature floating vanities and a modern freestanding tub in the master. Clean detailing and luxurious, contemporary finishes complete the look.
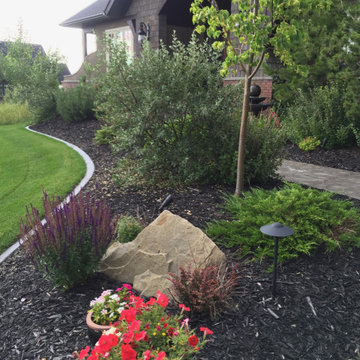
Some additional pictures showing the completed project the following season as plantings begin to take hold and really grow. Also, our client added an additional pergola over the bbq area and some patio lights to dress up the area and make it easier to see at night while grilling.
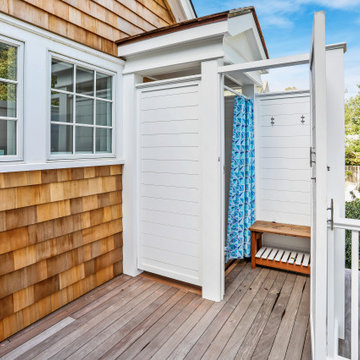
Beautiful Bay Head New Jersey Home remodeled by Baine Contracting. Photography by Osprey Perspectives.
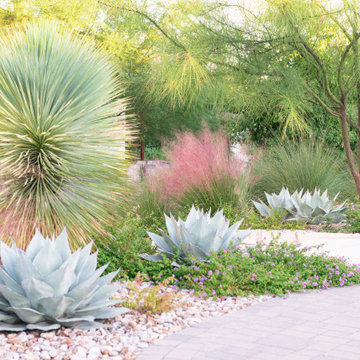
Striking Texas native botanical design with local river rock top dressing. Photographer: Greg Thomas, http://optphotography.com/
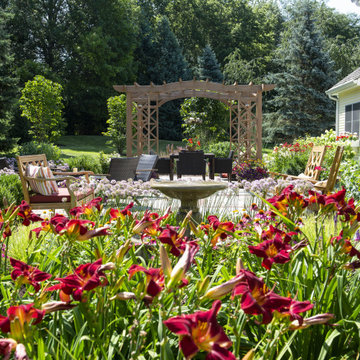
View of the fountain and pergola beyond with 'Red Volunteer' daylily in the foreground.
Renn Kuhnen Photography
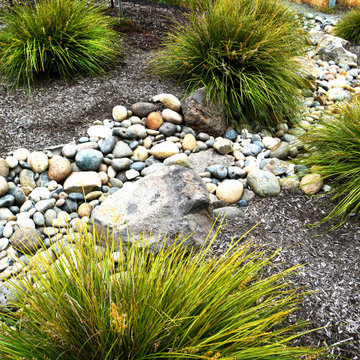
This water feature serves as a conduit for run-off rain water, as well as provides interesting architectural texture to the landscaping.
Extraordinary greenery defines this ultra-modern landscape build. Edible beds show off bright greens, contrasting with the grey of the concrete walls. Ornamental grasses and stunning rock accents add a pop of earthy brightness.
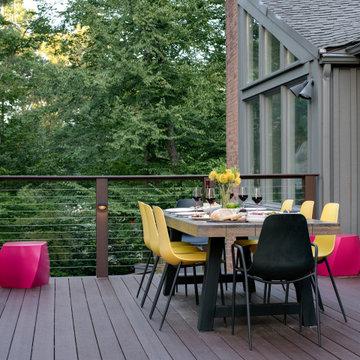
Created a multi-level outdoor living space to match the mid-century modern style of the home with upper deck and lower patio. Porcelain pavers create a clean pattern to offset the modern furniture, which is neutral in color and simple in shape to balance with the bold-colored accents.
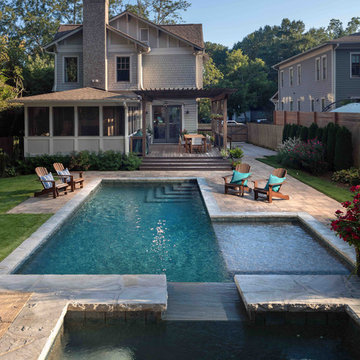
Custom rectilinear swimming pool with large tanning ledge, cascading pool steps and a raised spa that sits at the end of the pool with waterfall spilling from its center. Outdoor living area includes a high-end cedar deck and pergola with custom built-in seating and storage, a two-level paver patio and lush landscaping.
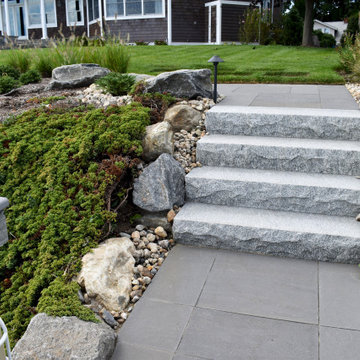
Granite steps with bluestone landings were installed to replace the old dilapidated railroad tie and stone steps. Landscape lighting was added to make the new access to the dock both welcoming and safe.
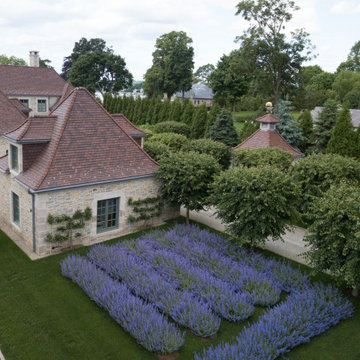
The rear grounds are equally impressive with a lattice courtyard lawn, serpentine isle of boxwood with custom wood obelisks, metal garden sculpture and a Celtic knot garden. This property also has cutting, fragrance and rose gardens that bloom though out the seasons, and a fire-pit area for entertaining on those cool New England nights. This drone image gives allows you to see the precision of our planning and the creativity and expertise of our team. Photo by Neil Landino

Place architecture:design enlarged the existing home with an inviting over-sized screened-in porch, an adjacent outdoor terrace, and a small covered porch over the door to the mudroom.
These three additions accommodated the needs of the clients’ large family and their friends, and allowed for maximum usage three-quarters of the year. A design aesthetic with traditional trim was incorporated, while keeping the sight lines minimal to achieve maximum views of the outdoors.
©Tom Holdsworth

Un projet de patio urbain en pein centre de Nantes. Un petit havre de paix désormais, élégant et dans le soucis du détail. Du bois et de la pierre comme matériaux principaux. Un éclairage différencié mettant en valeur les végétaux est mis en place.
Large Outdoor Design Ideas
6






