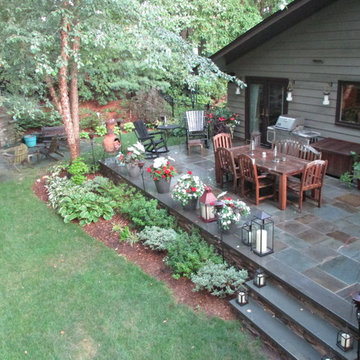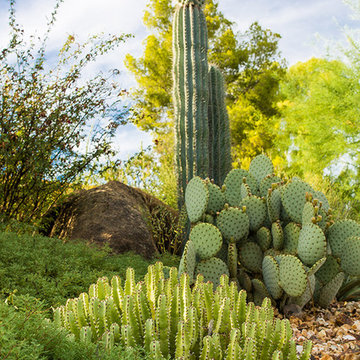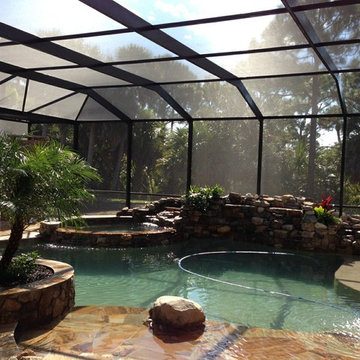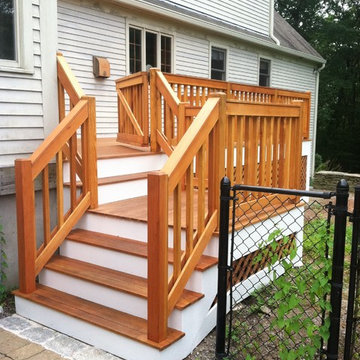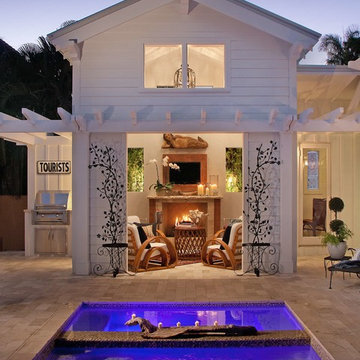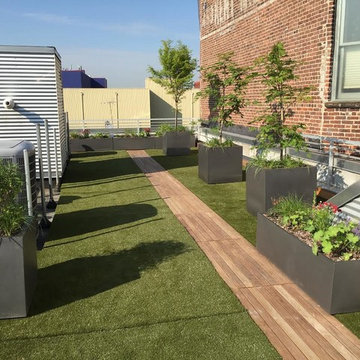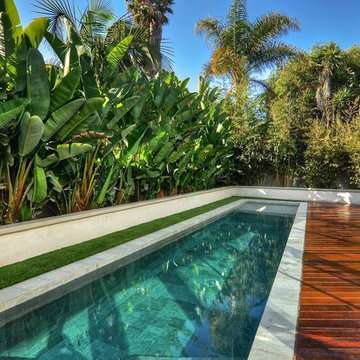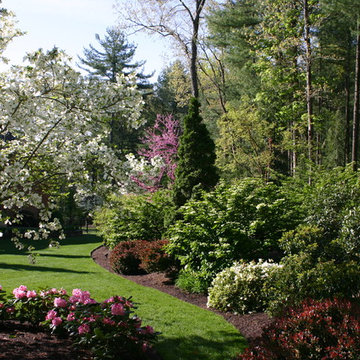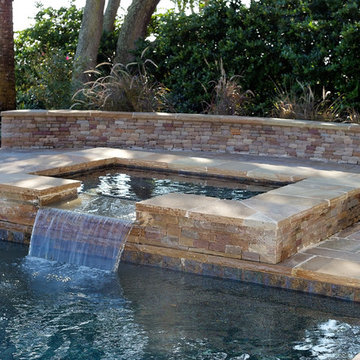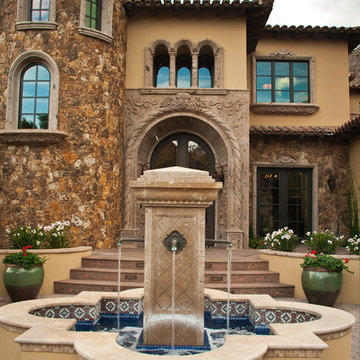Refine by:
Budget
Sort by:Popular Today
161 - 180 of 81,542 photos
Item 1 of 3
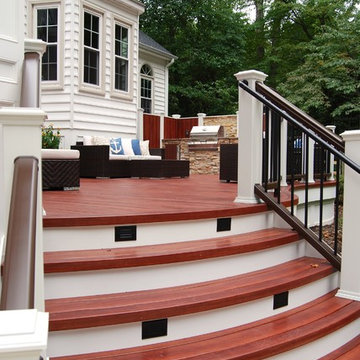
Curved rail deck & staircase. Zuri decking, Trex rails & posts. Built-in charcoal grill with Cambria countertop. Hidden gate to pool equipment. Design: Andrea Hickman of A.HICKMAN Design; Construction: Greg Deans of Decks with Style; Photography: Andrea Hickman
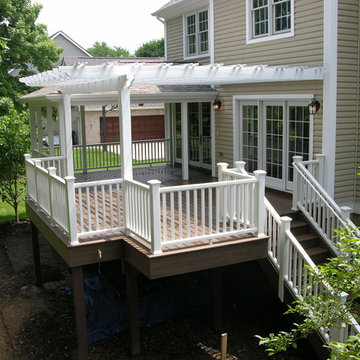
The pergola and small grilling area are located right off the house's kitchen and dining area inside. A small area cantilevered from the main deck serves to accommodate the owner's grill. New stairs descend to the level of the garage and driveway below.

This custom pool and spa features an infinity edge with a tile spillover and beautiful cascading water feature. The open air gable roof cabana houses an outdoor kitchen with stainless steel appliances, raised bar area and a large custom stacked stone fireplace and seating area making it the ideal place for relaxing or entertaining.
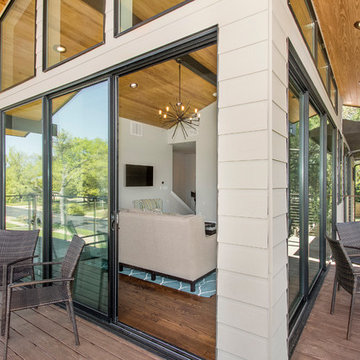
This one story home was transformed into a mid-century modern masterpiece with the addition of a second floor. Its expansive wrap around deck showcases the view of White Rock Lake and the Dallas Skyline and giving this growing family the space it needed to stay in their beloved home. We renovated the downstairs with modifications to the kitchen, pantry, and laundry space, we added a home office and upstairs, a large loft space is flanked by a powder room, playroom, 2 bedrooms and a jack and jill bath. Architecture by h design| Interior Design by Hatfield Builders & Remodelers| Photography by Versatile Imaging
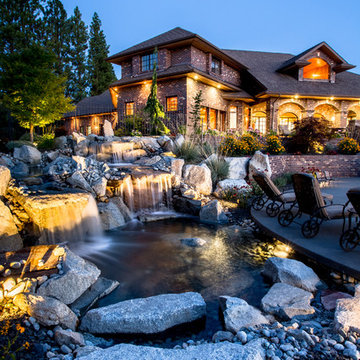
Perched on a hillside on the edge of the Palouse, these homeowners wanted a backyard that took advantage of the stellar views across the surrounding farmland. Masonry retaining walls match the brick of the house, while the landscaping complements the vistas below.
The water feature has multiple falls that cascade into a deep wading pool below. The concrete patio is cantilevered over the water for a seamless transition. Across the top pool, boulder stepping stones continue the path to the upper patio.
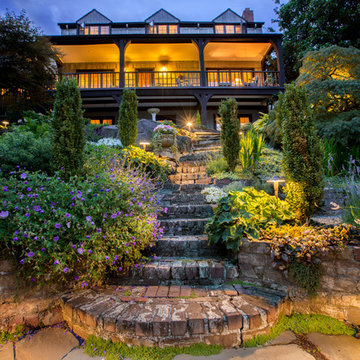
Hillside Garden Designed by Kim Rooney Landscape architect, located in the Magnolia neighborhood of Seattle Washington. This photo was taken by Eva Blanchard Photography.
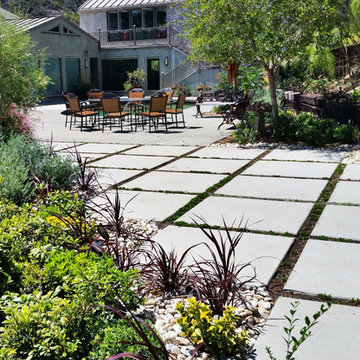
Soon the ground cover will fill in between the concrete pavers, and among the planter cubes filled with succulents. With lines and shapes, we created a visually pleasing design to bring this large space together as one.
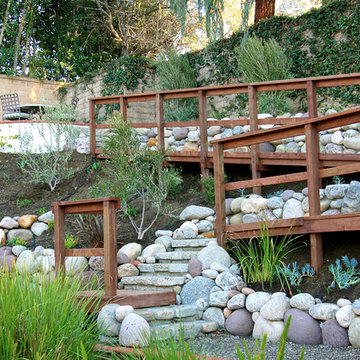
A gravel path leading to broken concrete steps, a landing, board walk and terminating at a crushed rock patio at the top of the hill. Notice the boulder garden walls used to form terraces. The plantings are drought tolerant.
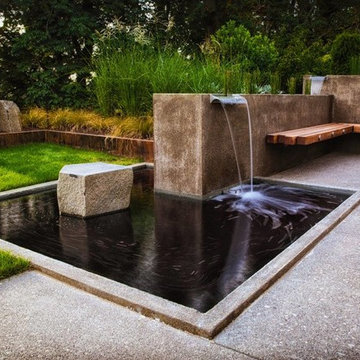
Poured concrete three tiered double spillway coated with a polyurea liner, filled with river rock and planted horsetail reeds. Cantilevered batu wood bench attached.
D. Leonidas Photography

A beautiful outdoor living space designed on the roof of a home in the city of Chicago. Versatile for relaxing or entertaining, the homeowners can enjoy a breezy evening with friends or soaking up some daytime sun.
Large Outdoor Design Ideas
9






