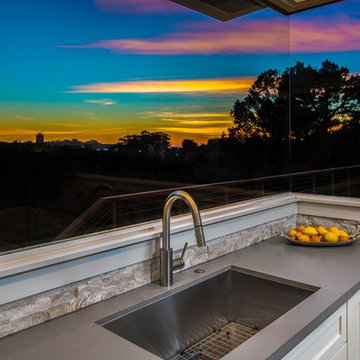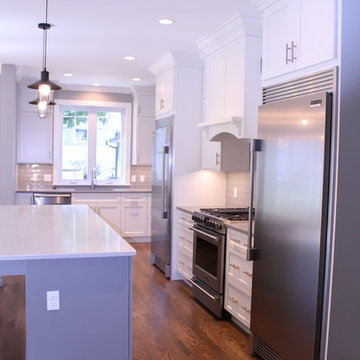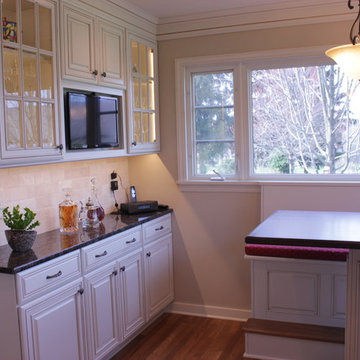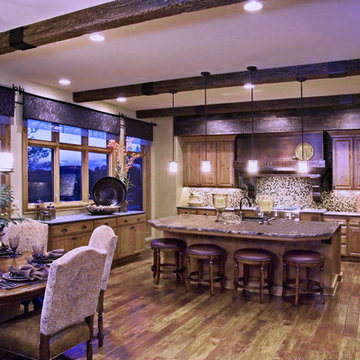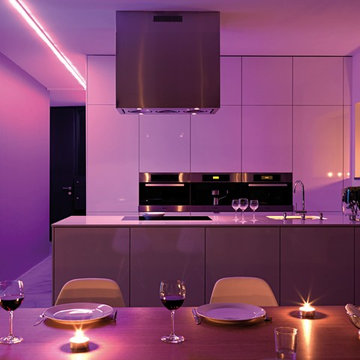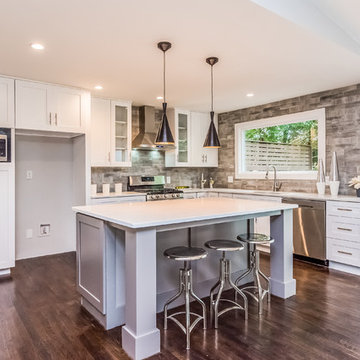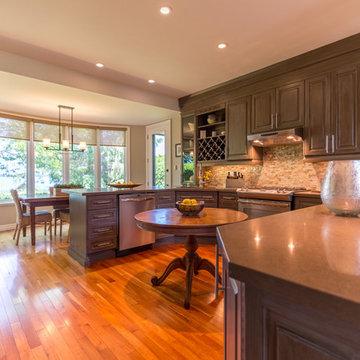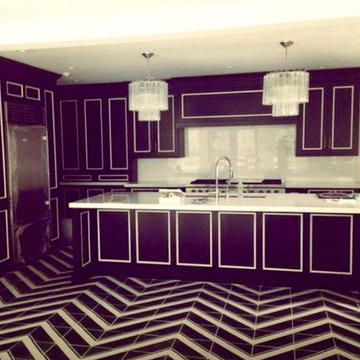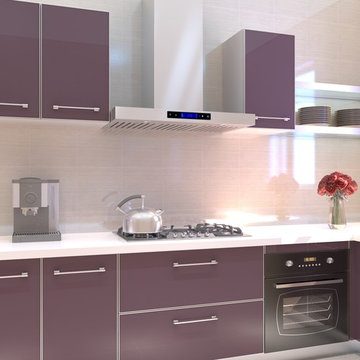Large Purple Kitchen Design Ideas
Sort by:Popular Today
101 - 120 of 287 photos
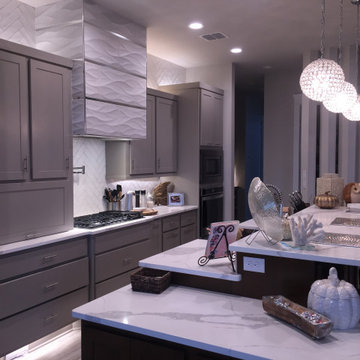
Custom designed island by homeowner with plenty of storage on front of bar under island with a custom vent hood covered in ceramic tile with a herringbone backsplash all the way up the wall
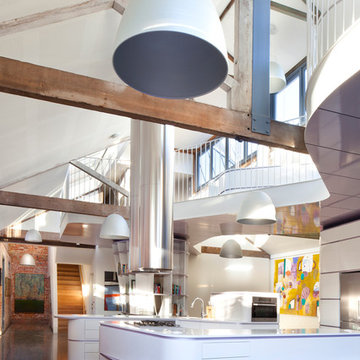
Kitchen and upper level view.
Design: Andrew Simpson Architects
Project Team: Andrew Simpson, Owen West, Steve Hatzellis, Stephan Bekhor, Michael Barraclough, Eugene An
Completed: 2011
Photography: Christine Francis
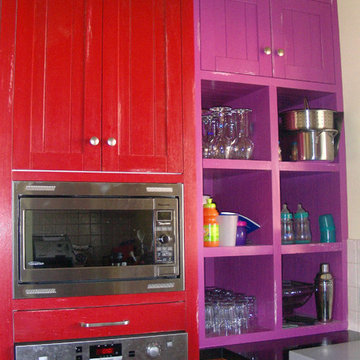
Pauline Ribbans Design
An Eclectic Kitchen with timber and colour used to create a visual feast! The kitchen has an island bench for cooking and a second for preparing food. A CBUS unit is built into a crockery storage cabinet. The kitchen has an inbuilt dish washer that is raised to give easier access. Lots of drawers are used for great storage. It is not often you get to have this much fun with colour and texture!
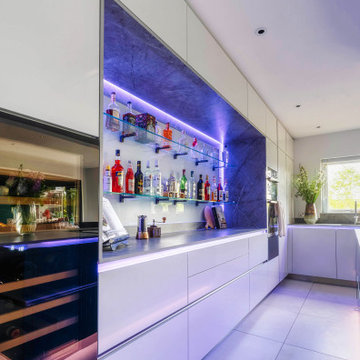
Modern handle-less kitchen with a Dekton worktop. Led Lighting used through out to create a more modern look.
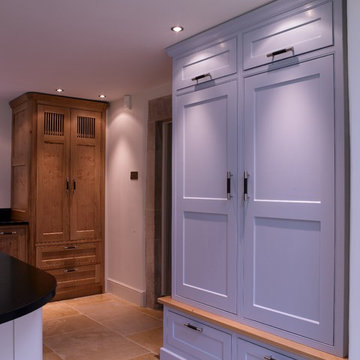
A mixture of natural and cluster oak, together with painted wood and black granite worktops, create a large, light and workable space. The kitchen combines free-standing bespoke furniture with built-in units, creating a harmonious cross-over between the modern and traditional. Fridges are housed in a hand painted cupboard; bins are concealed in their own cabinet and a large island unit forms a centrepiece in the room.
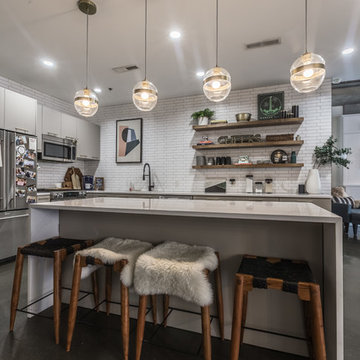
This Kansas City condo owner initially wanted to remodel a laundry room. The project grew into several other updates including a brand new entertainment center, shelving, kitchen tile, counter top and laundry room cabinets.
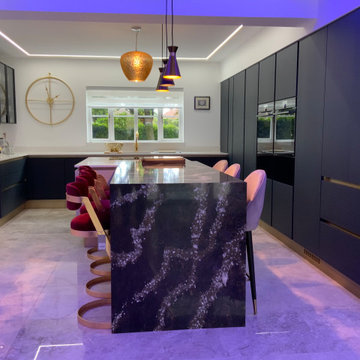
A colour scheme with bold touches and high contrast were key along with lighting layers and features. This kitchen is vastly more functional than before, and packed full of easy access units whilst being a social space for large gatherings. We introduced the gold features to this light grey and indigo blue kitchen, through the plinths, finger rails, Quooker tap and feature quartz from Cambria. This tasteful space truly hits the brief for WOW factor, practicalities and sociability.
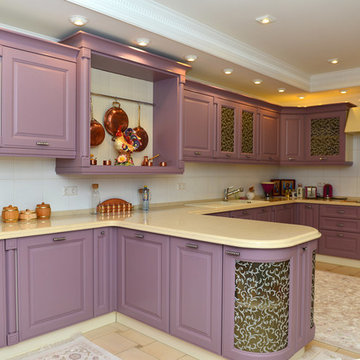
Авторы проекта - дизайнеры мебельного салона VERONA на Ленинском проспекте в Москве. Фотограф - Кобец Максим.
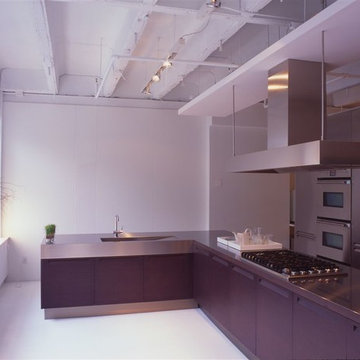
Italian kitchen accented with wooden cabinetry, stainless steel counter, wine cooler, double oven, sub-zero refrigerator.
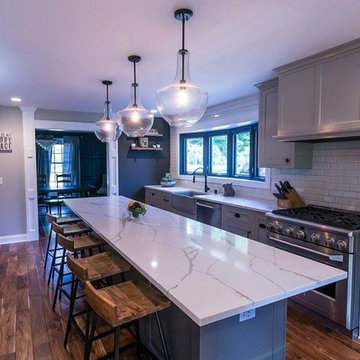
This full on renovation transformed this home to brand new. The full flow kitchen into the functional eating spaces and family room.
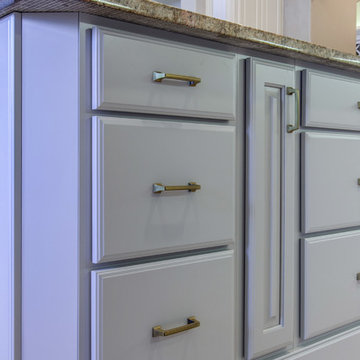
One of the biggest investments you can make in your home is in your kitchen. Now with the Revive model, you don’t have to break the bank to get an updated kitchen with new finishes and a whole new look! This powder blue kitchen we are sharing today is a classic example of such a space! The kitchen had a great layout, the cabinets had good bones, and all it needed were some simple updates. To learn more about what we did, continue reading below!
Cabinets
As previously mentioned, the kitchen cabinetry already had great bones. So, in this case, we were able to refinish them to a painted cream on the perimeter. As for the island, we created a new design where new cabinetry was installed. New cabinets are from WWWoods Shiloh, with a raised panel door style, and a custom painted finish for these powder blue cabinets.
Countertops
The existing kitchen countertops were able to remain because they were already in great condition. Plus, it matched the new finishes perfectly. This is a classic case of “don’t fix it if it ain’t broke”!
Backsplash
For the backsplash, we kept it simple with subway tile but played around with different sizes, colors, and patterns. The main backsplash tile is a Daltile Modern Dimensions, in a 4.5×8.5 size, in the color Elemental Tan, and installed in a brick-lay formation. The splash over the cooktop is a Daltile Rittenhouse Square, in a 3×6 size, in the color Arctic White, and installed in a herringbone pattern.
Fixtures and Finishes
The plumbing fixtures we planned to reuse from the start since they were in great condition. In addition, the oil-rubbed bronze finish went perfectly with the new finishes of the kitchen. We did, however, install new hardware because the original kitchen did not have any. So, from Amerock we selected Muholland pulls which were installed on all the doors and drawers.
Large Purple Kitchen Design Ideas
6
