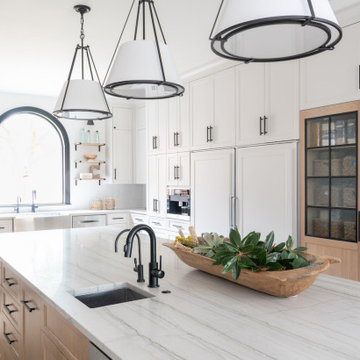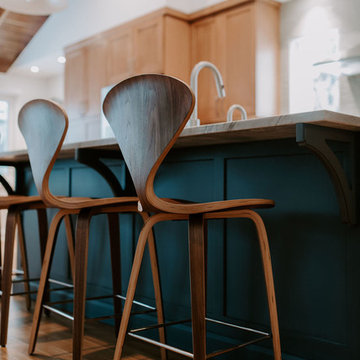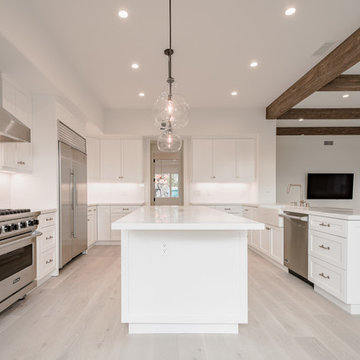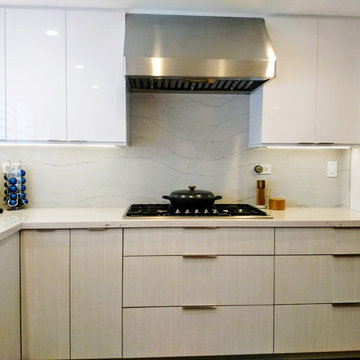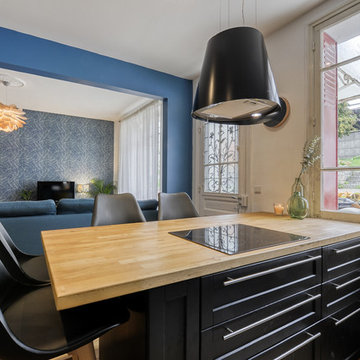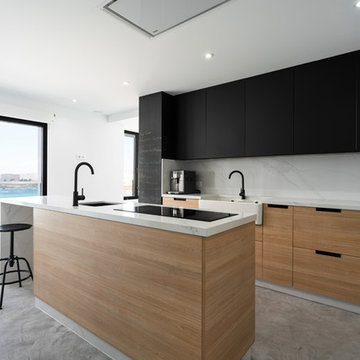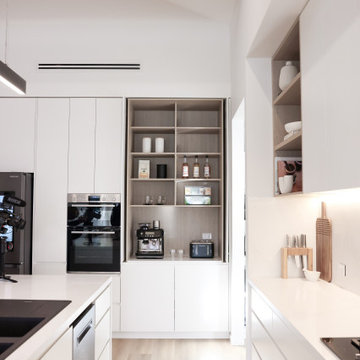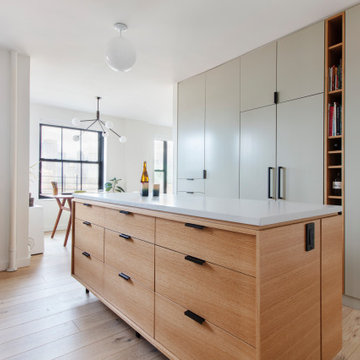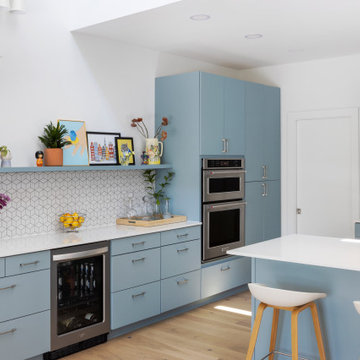Large Scandinavian Kitchen Design Ideas
Refine by:
Budget
Sort by:Popular Today
221 - 240 of 3,959 photos
Item 1 of 3
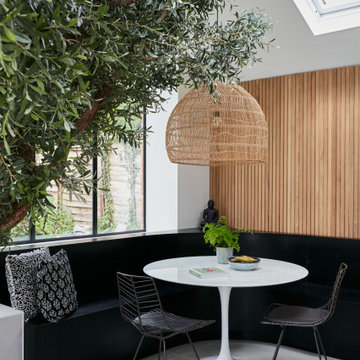
One wowee kitchen!
Designed for a family with Sri-Lankan and Singaporean heritage, the brief for this project was to create a Scandi-Asian styled kitchen.
The design features ‘Skog’ wall panelling, straw bar stools, open shelving, a sofia swing, a bar and an olive tree.
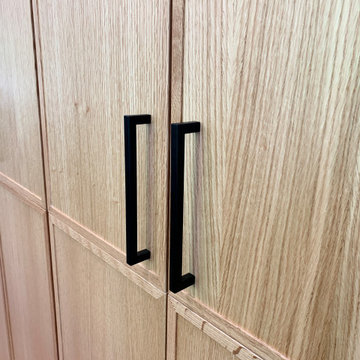
Minimalist Moline, Illinois kitchen design from Village Home Stores for Hazelwood Homes. Skinny Shaker style cabinetry from Dura Supreme and Koch in a combination of painted black and Rift Cut Oak Natural finishes. COREtec luxury plank floating floors and lighting by Hudson Valley’s Midcentury Modern Mitzi line also featured.
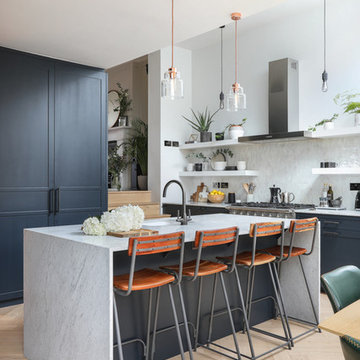
Alex Maguire Photography -
Our brief was to expand this period property into a modern 3 bedroom family home. In doing so we managed to create some interesting architectural openings which introduced plenty of daylight and a very open view from front to back.
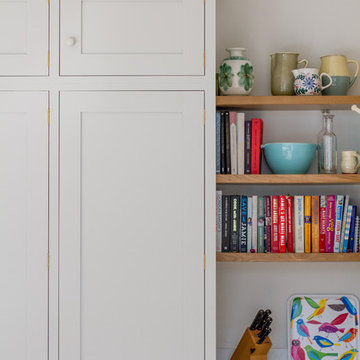
Tall shaker style oak larder cabinet painted in Farrow & Ball Pavilion Gray. Next to the larder are three floating oak shelves lined with cookbooks and ceramics. The Bianco Venato engineered quartz worktop is also visible.
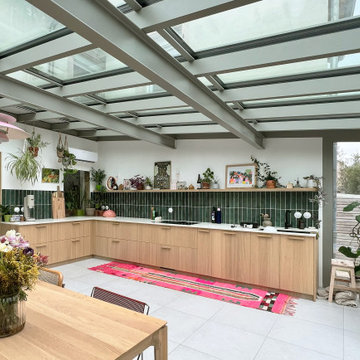
Conception et réalisation d'une cuisine sur-mesure meubles en chêne et plan de travail en quartz.
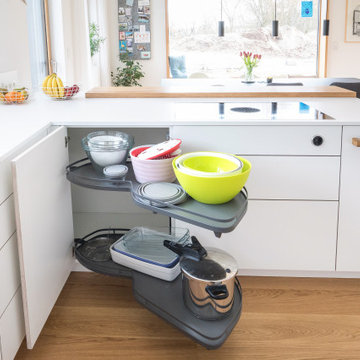
Im vorderen Bereich der zweigeteilten Küche verbirgt sich noch ausreichend Stauraum, beispielsweise durch ausziehbare Tablare im tiefen Eckschrank unter der Arbeitsplatte.
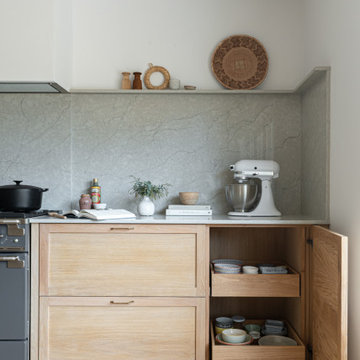
A complete house renovation for an Interior Stylist and her family. Dreamy. The essence of these pieces of bespoke furniture: natural beauty, comfort, family, and love.
Custom cabinetry was designed and made for the Kitchen, Utility, Boot, Office and Family room.
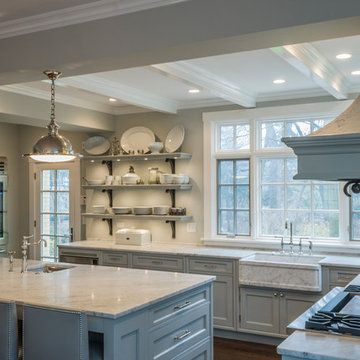
This kitchen was part of a significant remodel to the entire home. Our client, having remodeled several kitchens previously, had a high standard for this project. The result is stunning. Using earthy, yet industrial and refined details simultaneously, the combination of design elements in this kitchen is fashion forward and fresh.
Project specs: Viking 36” Range, Sub Zero 48” Pro style refrigerator, custom marble apron front sink, cabinets by Premier Custom-Built in a tone on tone milk paint finish, hammered steel brackets.

Les chambres de toute la famille ont été pensées pour être le plus ludiques possible. En quête de bien-être, les propriétaire souhaitaient créer un nid propice au repos et conserver une palette de matériaux naturels et des couleurs douces. Un défi relevé avec brio !
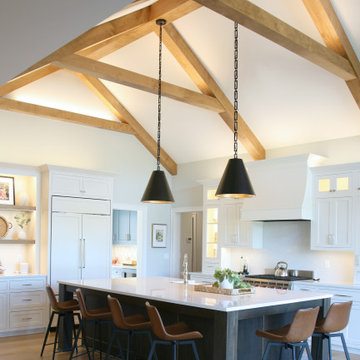
A large family gathering space was the driving idea when this kitchen was laid out. The contrasting island with seating for six on a daily basis takes the place of a kitchen table. With the vaulted ceiling bathed in light this bright kitchen feels comfortable from breakfast through dinner!
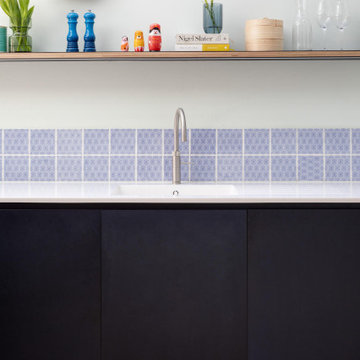
A palette of mixed materials for a striking combination.
The dramatically dark cabinets are handcrafted with Richlite, a paper composite material with a leathery finish that ages gracefully. The light painted oak cabinets utilises the full sidewall to maximise storage painted in a light shade of Pale Powder with the grain shining through. Using a slide and hide mechanism on the double larder creates a breakfast station to keep the rest of the surfaces clutter-free, the vibrantly painted internals brings a pop of colour, so much so that the doors are predominantly left open!
The split level separates the kitchen from the dining room with bespoke banquette seating and a window seat reading nook.
Large Scandinavian Kitchen Design Ideas
12
