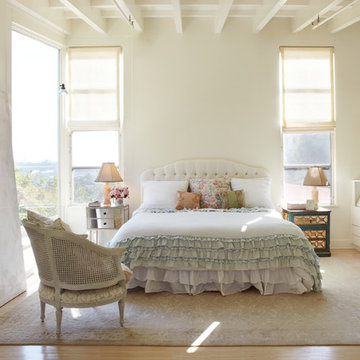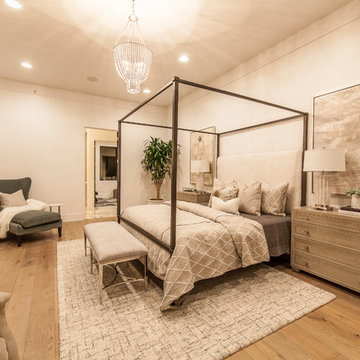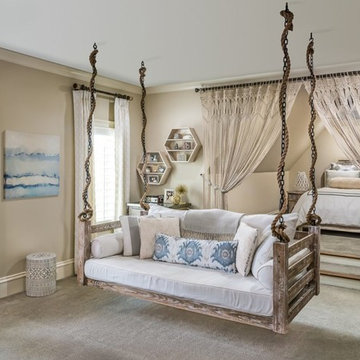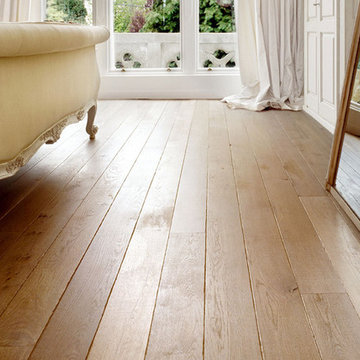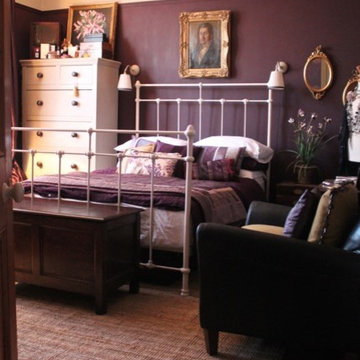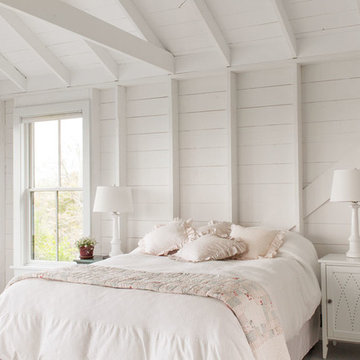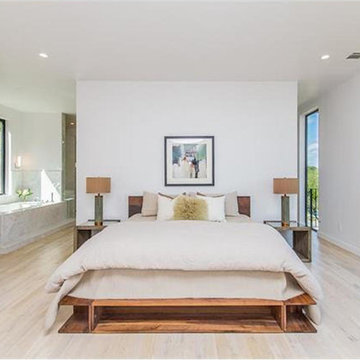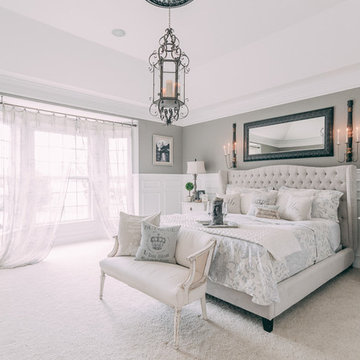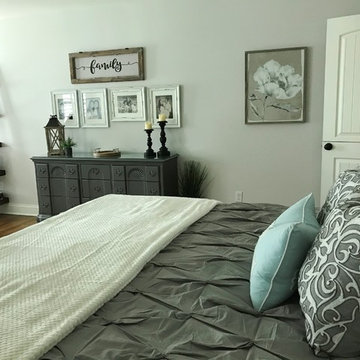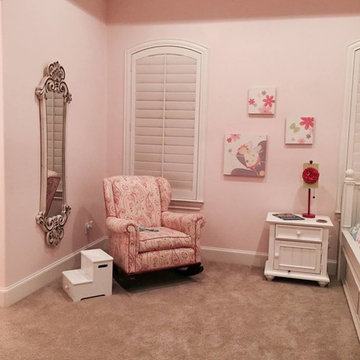Large Shabby-Chic Style Bedroom Design Ideas
Refine by:
Budget
Sort by:Popular Today
21 - 40 of 714 photos
Item 1 of 3
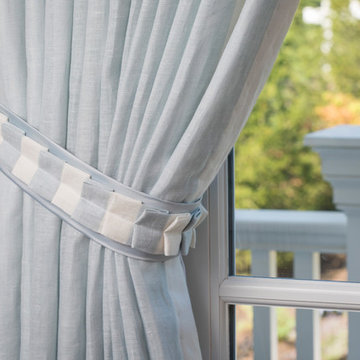
KH Window Fashions, Inc custom inverted French pleated traversing drapes, lined with interlining and black-out lining. Drapes mounted on decorative hardware and pulled-back with decorative pleated tiebacks. Decorative pleated trim made from the drapery fabric. Scott Erb Photography.
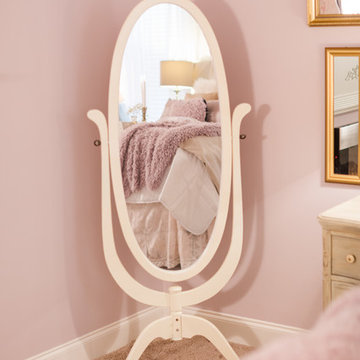
Blush Bedroom Design by- Dawn D Totty Designs Featured in City Scope magazine.
Photography by- Daisy Kauffman Moffatt

Wall Color: SW 6204 Sea Salt
Bed: Vintage
Bedside tables: Vintage (repainted and powder coated hardware)
Shades: Natural woven top-down, bottom-up with privacy lining - Budget Blinds
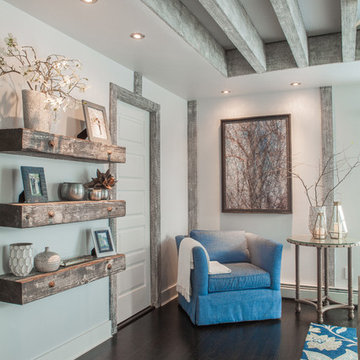
In addition to the beautiful garden views exposed by the new sliding door, we created a focal point of the floating shelves made from reclaimed wood beams. We accented the shelves with personal photos, natural elements, ceramic and metal vases.
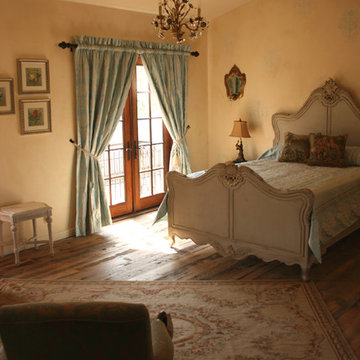
Reclaimed beams and rustic floors provide accurate historical detail in this French Provence style farmhouse.
photo: Avalon Architectural

This primary suite is truly a private retreat. We were able to create a variety of zones in this suite to allow room for a good night’s sleep, reading by a roaring fire, or catching up on correspondence. The fireplace became the real focal point in this suite. Wrapped in herringbone whitewashed wood planks and accented with a dark stone hearth and wood mantle, we can’t take our eyes off this beauty. With its own private deck and access to the backyard, there is really no reason to ever leave this little sanctuary.
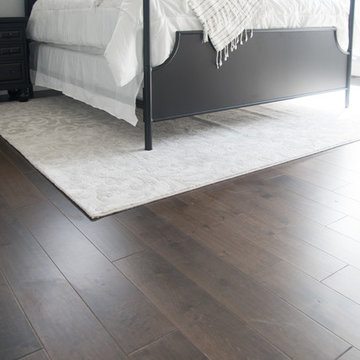
Who wouldn't want this as their master bedroom. This bedroom with its medium gray stained hardwood floor and light accessories is the picture of inviting. The black modern pencil post bed anchors the room and immediately draws in the eye.
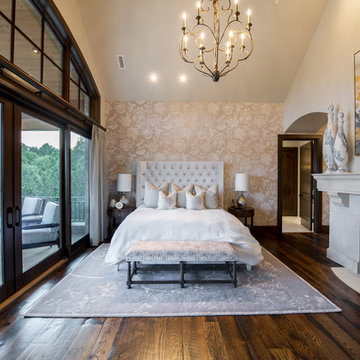
This exclusive guest home features excellent and easy to use technology throughout. The idea and purpose of this guesthouse is to host multiple charity events, sporting event parties, and family gatherings. The roughly 90-acre site has impressive views and is a one of a kind property in Colorado.
The project features incredible sounding audio and 4k video distributed throughout (inside and outside). There is centralized lighting control both indoors and outdoors, an enterprise Wi-Fi network, HD surveillance, and a state of the art Crestron control system utilizing iPads and in-wall touch panels. Some of the special features of the facility is a powerful and sophisticated QSC Line Array audio system in the Great Hall, Sony and Crestron 4k Video throughout, a large outdoor audio system featuring in ground hidden subwoofers by Sonance surrounding the pool, and smart LED lighting inside the gorgeous infinity pool.
J Gramling Photos
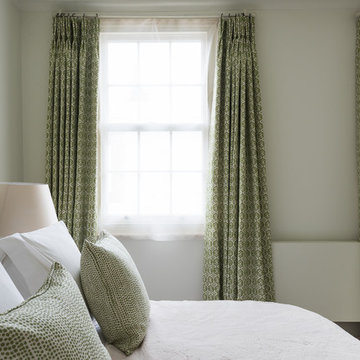
Another focus of the master bedroom, this time on its’ large sash-windows, showing off the stylistic flow of the room in its’ curtains and the bed’s pillows.
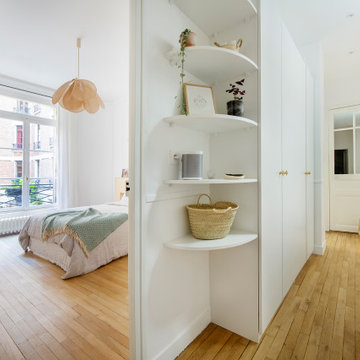
Après plusieurs visites d'appartement, nos clients décident d'orienter leurs recherches vers un bien à rénover afin de pouvoir personnaliser leur futur foyer.
Leur premier achat va se porter sur ce charmant 80 m2 situé au cœur de Paris. Souhaitant créer un bien intemporel, ils travaillent avec nos architectes sur des couleurs nudes, terracota et des touches boisées. Le blanc est également au RDV afin d'accentuer la luminosité de l'appartement qui est sur cour.
La cuisine a fait l'objet d'une optimisation pour obtenir une profondeur de 60cm et installer ainsi sur toute la longueur et la hauteur les rangements nécessaires pour être ultra-fonctionnelle. Elle se ferme par une élégante porte art déco dessinée par les architectes.
Dans les chambres, les rangements se multiplient ! Nous avons cloisonné des portes inutiles qui sont changées en bibliothèque; dans la suite parentale, nos experts ont créé une tête de lit sur-mesure et ajusté un dressing Ikea qui s'élève à présent jusqu'au plafond.
Bien qu'intemporel, ce bien n'en est pas moins singulier. A titre d'exemple, la salle de bain qui est un clin d'œil aux lavabos d'école ou encore le salon et son mur tapissé de petites feuilles dorées.
Large Shabby-Chic Style Bedroom Design Ideas
2
