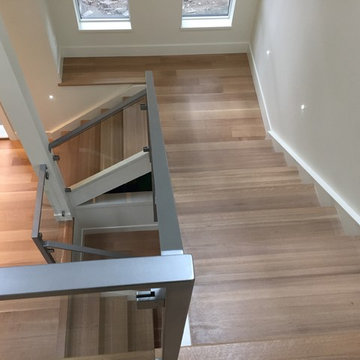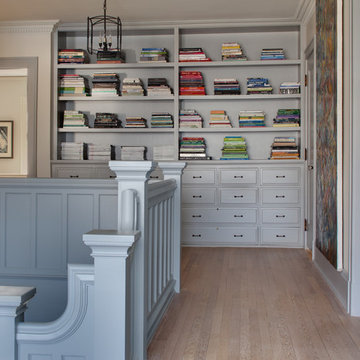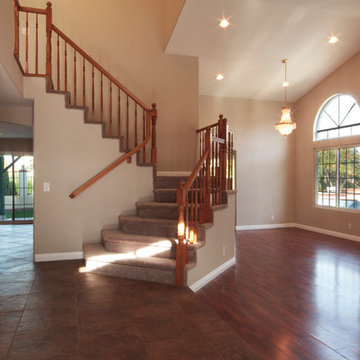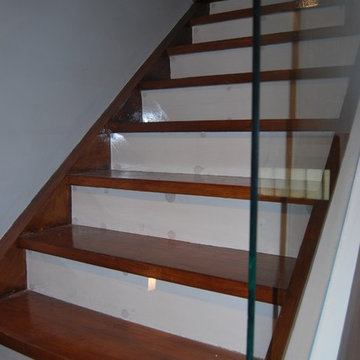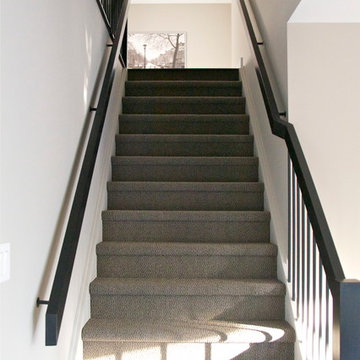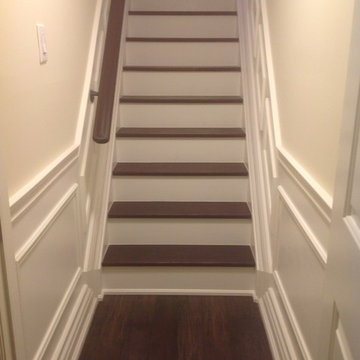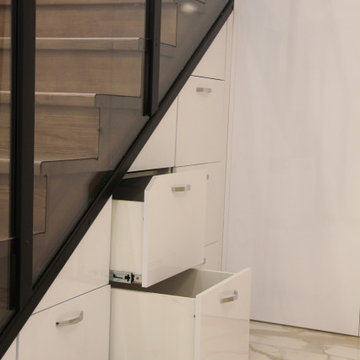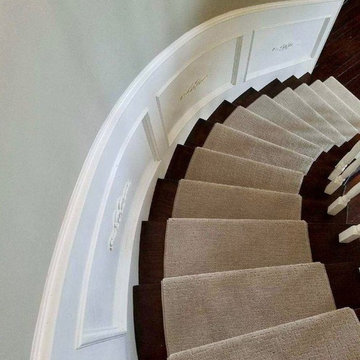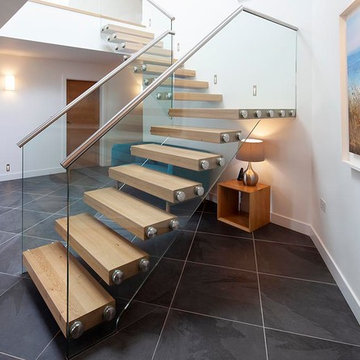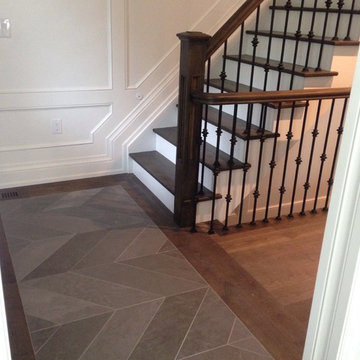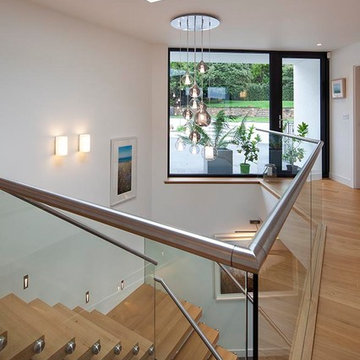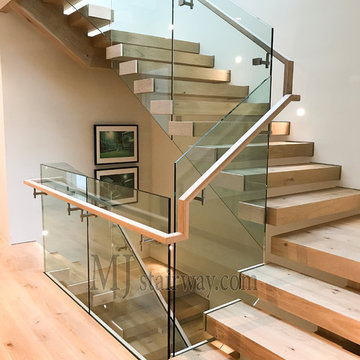Large Staircase Design Ideas
Refine by:
Budget
Sort by:Popular Today
61 - 80 of 243 photos
Item 1 of 3
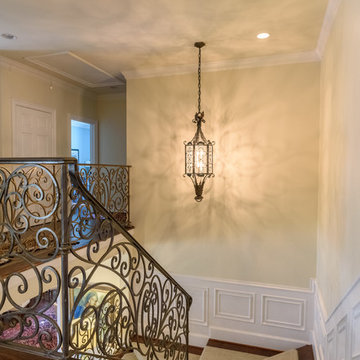
Design, build and remodel project by RPCD, Inc. All Photos © Mike Healey Productions, Inc.
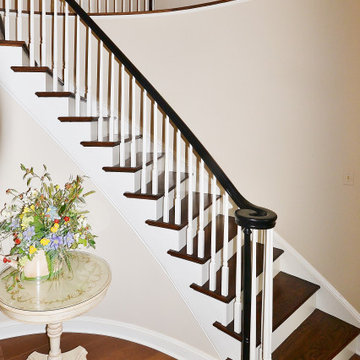
Large first floor renovation in West Chester PA! This home had the bones but it needed a facelift. What a transformation! New hardwood flooring was installed throughout the first floor and the staircase was refinished to coordinate. Echelon Cabinetry, Trevino door in Linen finish was selected for the clean lines and brighter feel. The island was designed in Autumn brown to give some contrast. All new LED lighting was used for the recessed lighting and the undercabinet lighting. The new tile backsplash and granite countertops complete the transformation. Look at the chimney hood with herringbone tile feature above the range, wow! And how could you walk into a new kitchen from the garage without sprucing up the laundry room. New vinyl tile flooring and a nice little cabinetry design around the washer and dryer did the trick. What a great new look!
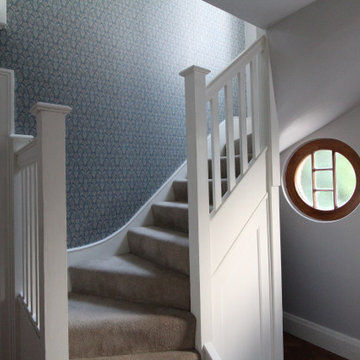
The spacious entrance hall has original parquet flooring and lots of doors leading to rooms painted in strong colours, so to keep it simple, the walls have been painted in Ammonite, by Farrow & Ball, with Strong White on the woodwork and ceilings and the wall going up the stairs has been accentuated with this traditional wallpaper by Borastapeter; Nora from the Anno collection. Luckily the existing carpet is a neutral soft beige/grey, so won't need replacing at this stage, a relief to our client, who was trying to minimise costs at this stage. We are very keen to keep your costs within budget whilst making your home beautiful.
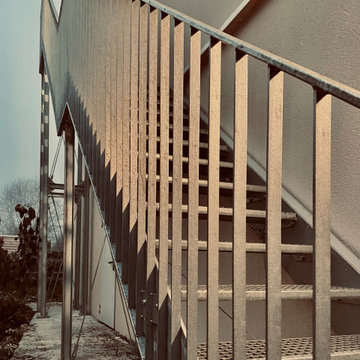
Im Zuge der Revitalisierung wurden im bestehenden Gebäudeteil Wohnungen errichtet. Der Zugang zu diesen Wohnungen erfolgt übe einen besonderen Auftakt der in Form und Materialität eine logische Konsequenz aus dem Gesamtkonzept der Wohnanlage ist. Klare Formensprache und Zweckmäßigkeit runden den Materialmix mit Stahl und Holzelementen ab
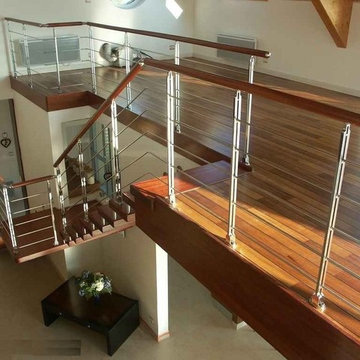
Escalier droit avec marches en bois et colonnettes en inox, garde-corps et inox et main courante en bois
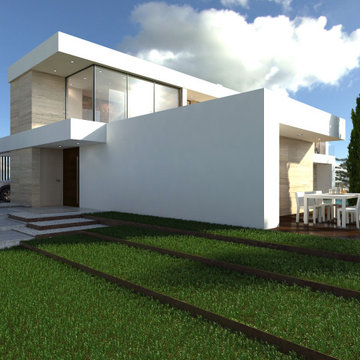
Vivienda unifamiliar entre medianeras con piscina. La Quinta Fachada Arquitectos Belén Jiménez Conca http://www.laQuintaFachada.com https://www.instagram.com/la_quinta_fachada_arquitectura https://www.facebook.com/laquintafachada/ Mov: +34 655 007 409 Altea · Calpe · Moraira · Javea · Denia
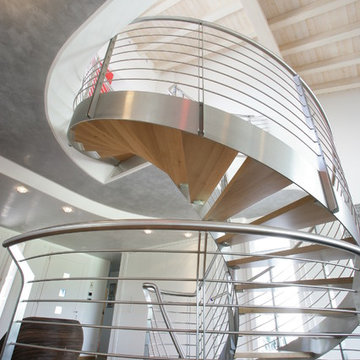
struttura scala e parapetto completamente in acciaio inox satinato con gradini in rovere
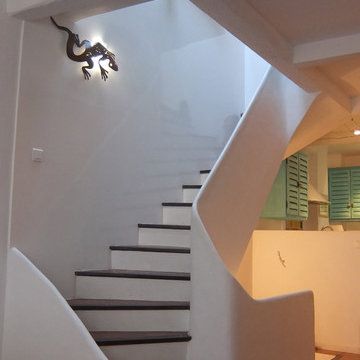
L'escalier déjà existant a été entierement rénové,il dessert les 3 étages de la maison. Pour donner de la profondeur et de la modernité un mur de laque blanc pur fait un trait d'union avec le dernier étage en reflétant la lumière tel un miroir immaculé
Large Staircase Design Ideas
4
