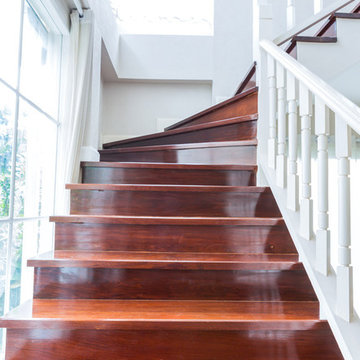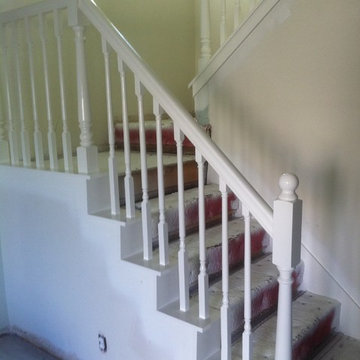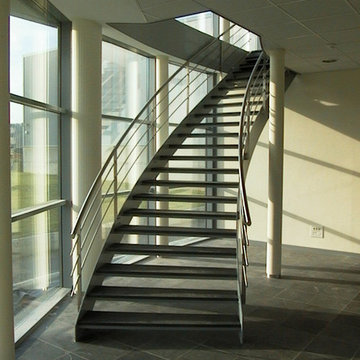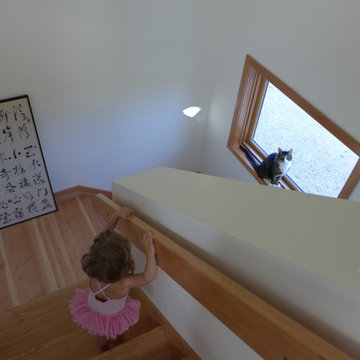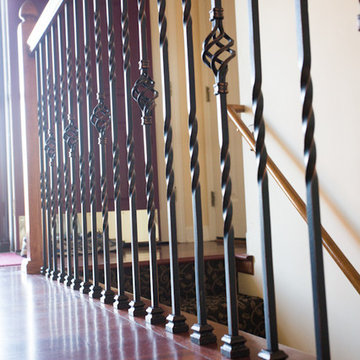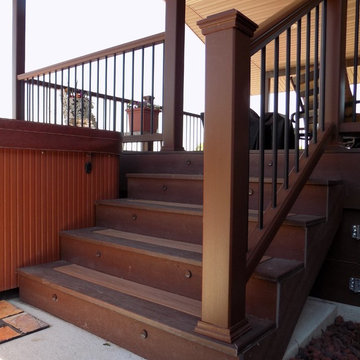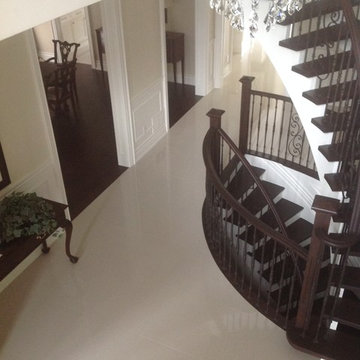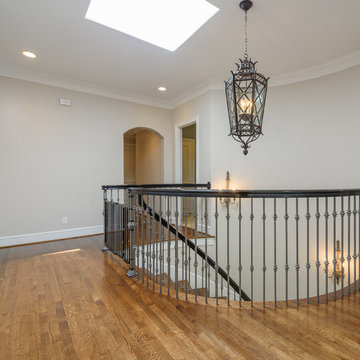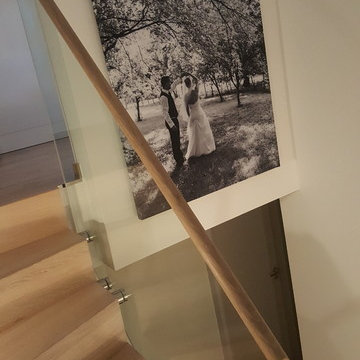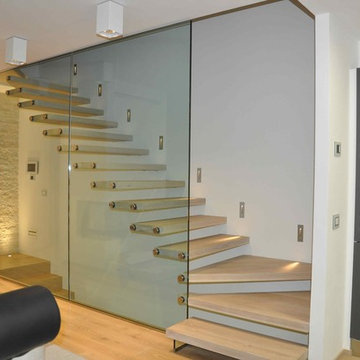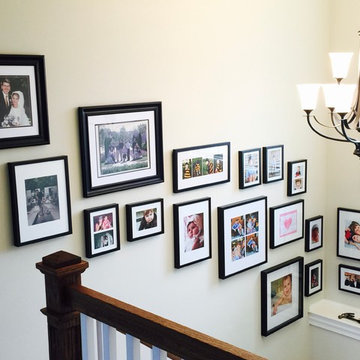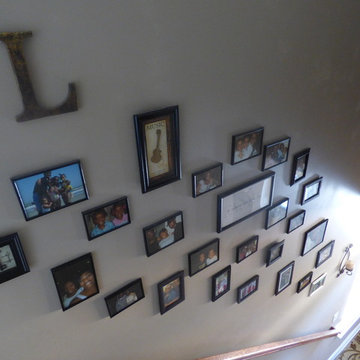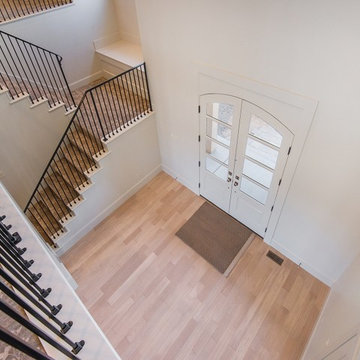Large Staircase Design Ideas
Refine by:
Budget
Sort by:Popular Today
81 - 100 of 243 photos
Item 1 of 3
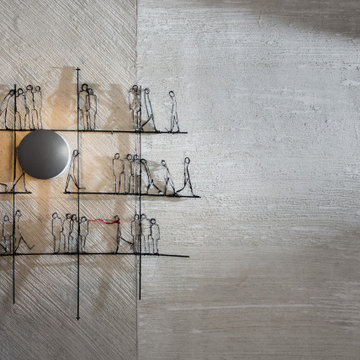
The custom-made console staircase is the main feature of the house, connecting all 4 floors. It is lightened by a Thermo/lighting skylight and artificial light by IGuzzini Wall Washer & Trick Radial placed in the middle of several iron wire art pieces. The photometric characteristics of the radial lens create a projection of the art on the wall.
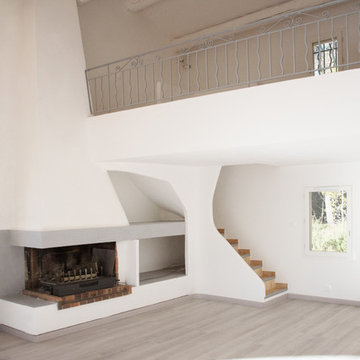
Parquet flottant chêne blanchi qui rend la pièce plus lumineuse, cheminée modernisée avec du béton ciré.
Photos: Moment Photos
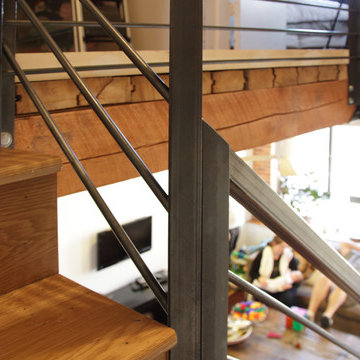
A closeup of the stair railing, down onto the living room below. All of the railings are made from standardized pieces, with custom connections to work with the overall aesthetic of the apartment.
photos by: Jeff Wandersman
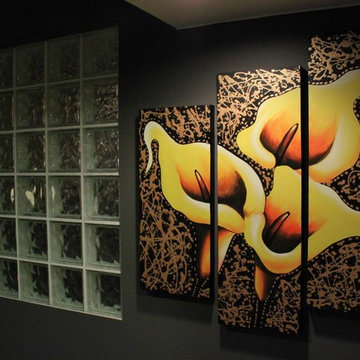
Lilies as a part of a happy customer's basement staircase in Vancouver, BC, Canada
This is an exclusive design that's 100% hand-painted from Canada. www.StudioMojoArtwork.com
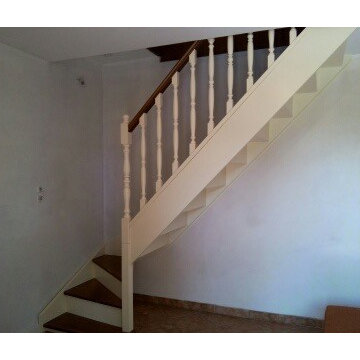
l'escalier est peint, cela change complètement son aspect, les marches et la rambarde sont mis en valeur.
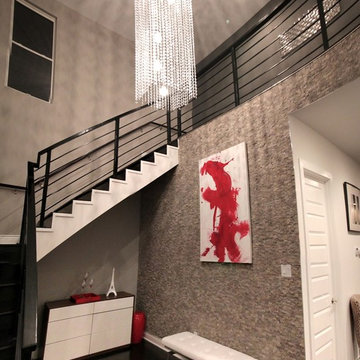
Foyer Entrance. Custom chandelier/ ironwork included in $99/sq.ft Custom New Construction House. Painting by Tubal Cain.
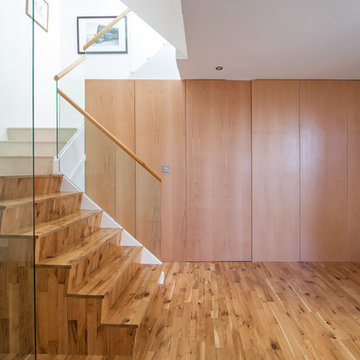
The lower floor has been transformed to provide two spacious private spaces of the master bedroom & en-suite and the home office. Flush full height panel doors were used to create timber screen walls, behind which the private spaces of the bedroom and home study are concealed.
Large Staircase Design Ideas
5
