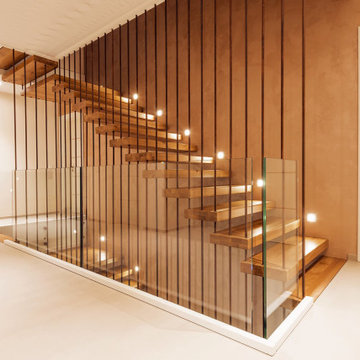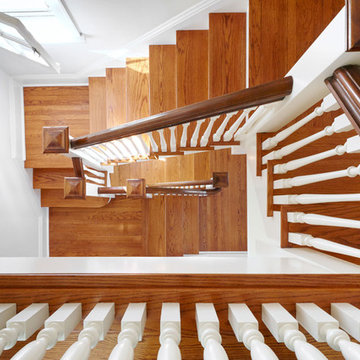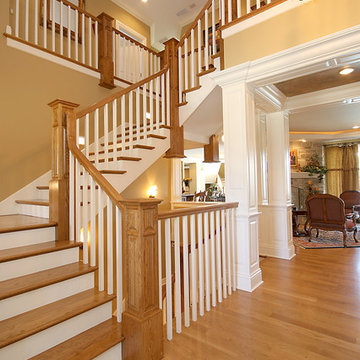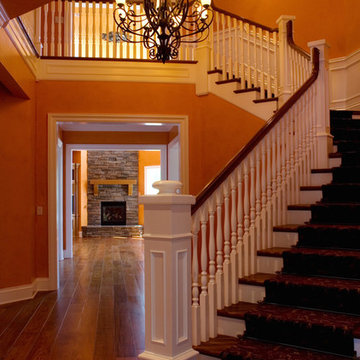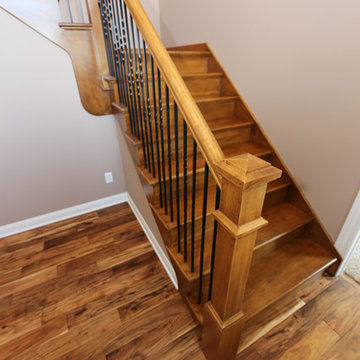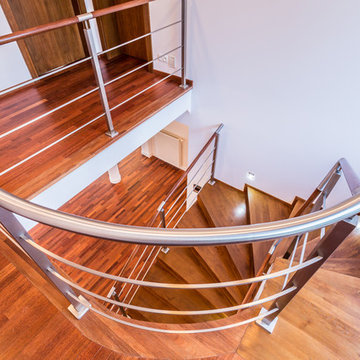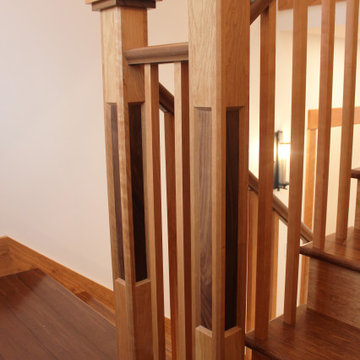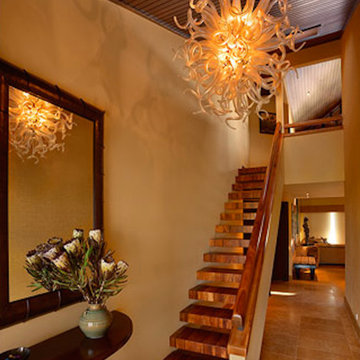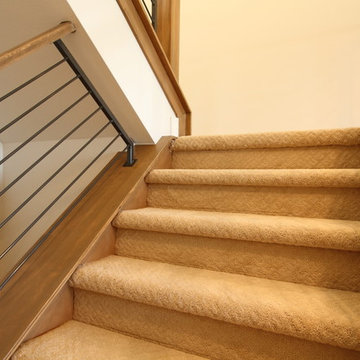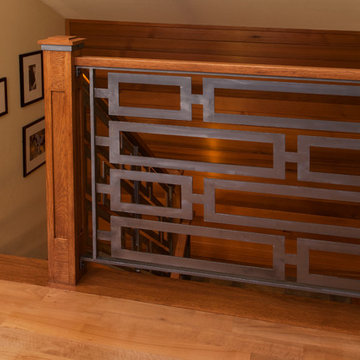Large Staircase Design Ideas
Refine by:
Budget
Sort by:Popular Today
61 - 80 of 654 photos
Item 1 of 3
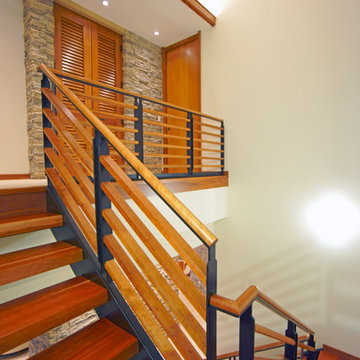
This is a home that was designed around the property. With views in every direction from the master suite and almost everywhere else in the home. The home was designed by local architect Randy Sample and the interior architecture was designed by Maurice Jennings Architecture, a disciple of E. Fay Jones. New Construction of a 4,400 sf custom home in the Southbay Neighborhood of Osprey, FL, just south of Sarasota.
Photo - Ricky Perrone
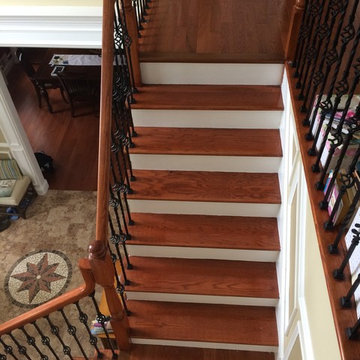
A new 3 1/4" pre-finished from Shaw - Golden Opportunity was installed through the entire 2nd floor and all living spaces on the first floor. New hardwood stair treads and new risers for the main stair.
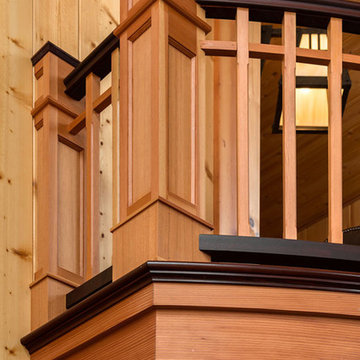
This three-story vacation home for a family of ski enthusiasts features 5 bedrooms and a six-bed bunk room, 5 1/2 bathrooms, kitchen, dining room, great room, 2 wet bars, great room, exercise room, basement game room, office, mud room, ski work room, decks, stone patio with sunken hot tub, garage, and elevator.
The home sits into an extremely steep, half-acre lot that shares a property line with a ski resort and allows for ski-in, ski-out access to the mountain’s 61 trails. This unique location and challenging terrain informed the home’s siting, footprint, program, design, interior design, finishes, and custom made furniture.
Credit: Samyn-D'Elia Architects
Project designed by Franconia interior designer Randy Trainor. She also serves the New Hampshire Ski Country, Lake Regions and Coast, including Lincoln, North Conway, and Bartlett.
For more about Randy Trainor, click here: https://crtinteriors.com/
To learn more about this project, click here: https://crtinteriors.com/ski-country-chic/
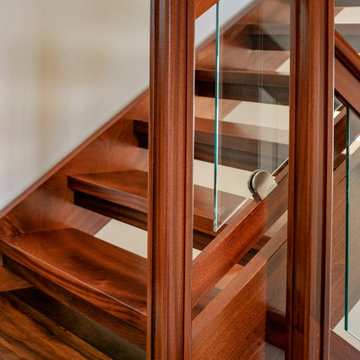
Headland is a NextHouse, situated to take advantage of the site’s panoramic ocean views while still providing privacy from the neighboring property. The home’s solar orientation provides passive solar heat gains in the winter while the home’s deep overhangs provide shade for the large glass windows in the summer. The mono-pitch roof was strategically designed to slope up towards the ocean to maximize daylight and the views.
The exposed post and beam construction allows for clear, open spaces throughout the home, but also embraces a connection with the land to invite the outside in. The aluminum clad windows, fiber cement siding and cedar trim facilitate lower maintenance without compromising the home’s quality or aesthetic.
The homeowners wanted to create a space that welcomed guests for frequent family gatherings. Acorn Deck House Company obliged by designing the home with a focus on indoor and outdoor entertaining spaces with a large, open great room and kitchen, expansive decks and a flexible layout to accommodate visitors. There is also a private master suite and roof deck, which showcases the views while maintaining privacy.
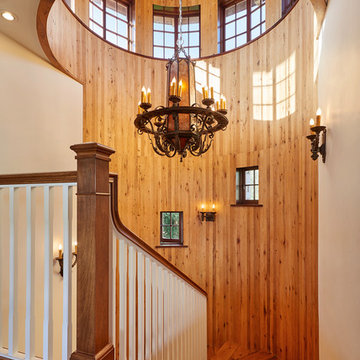
Location: Los Olivos, CA // Type: New Construction // Architect: Appelton & Associates // Photo: Creative Noodle
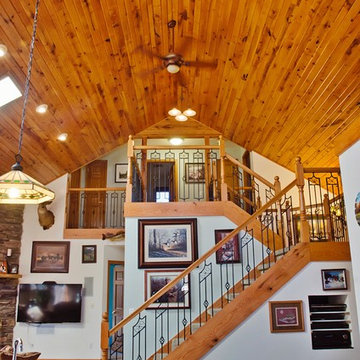
Just look at that detail in that long, beautiful railing. Wow, what a difference that makes in a rustic home.
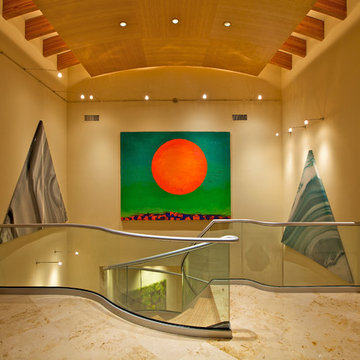
The upper foyer displays the owner's large format art pieces below a suspended curved wood ceiling.
Photos by: Brent Haywood Photography. www.brenthaywoodphotography.com
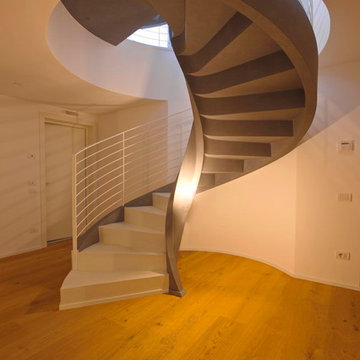
Fornitura e progettazione: Sistemawood www.sisthemawood.com
Fotografo: Matteo Rinaldi
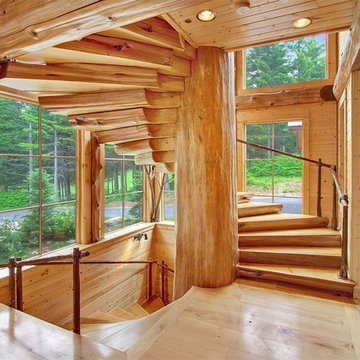
This massive floating log spiral staircase is one many features in this home. All of the treads are tied into nothing but the massive log post running down the center.
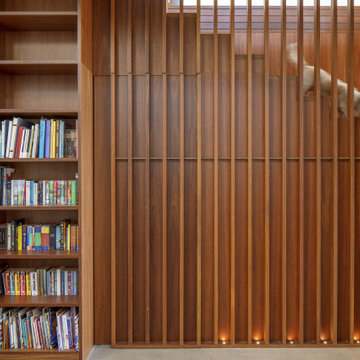
The stair pierces through the exposed concrete framed floors and houses a concealed cellar below.
Large Staircase Design Ideas
4
