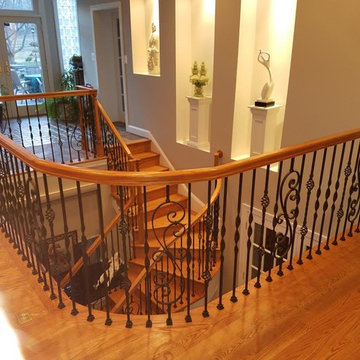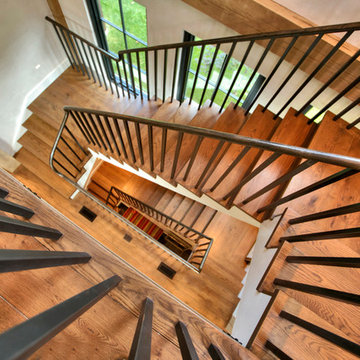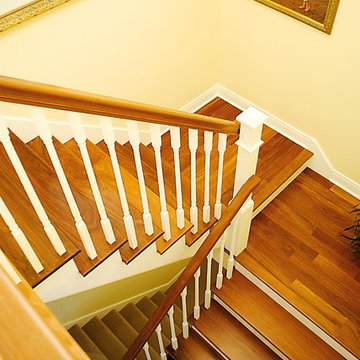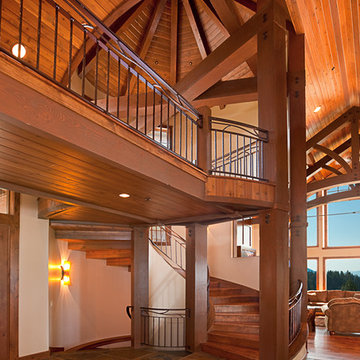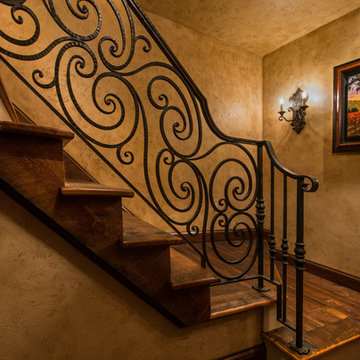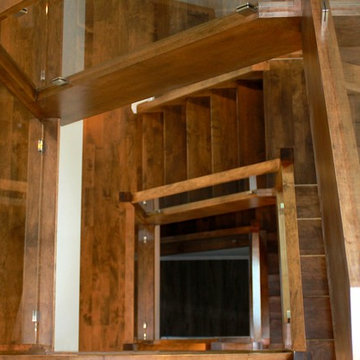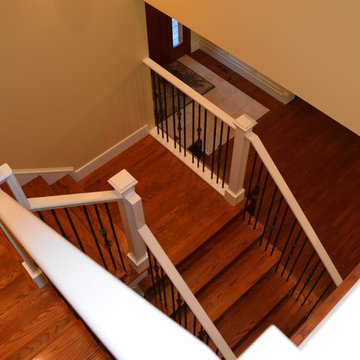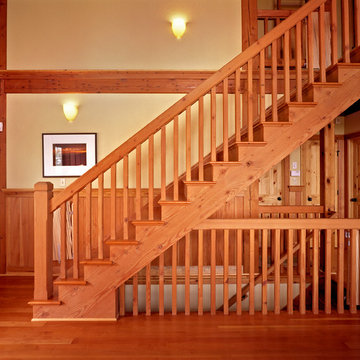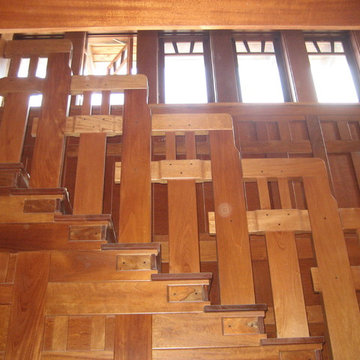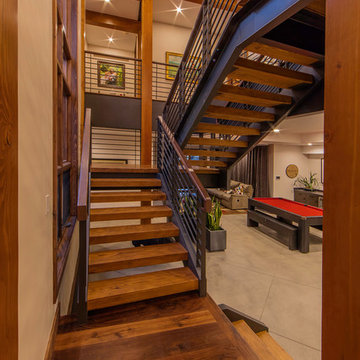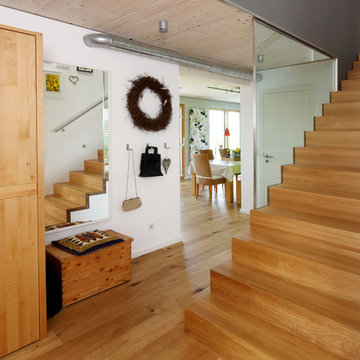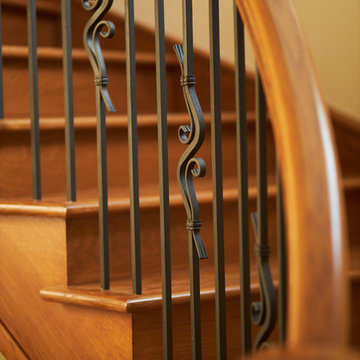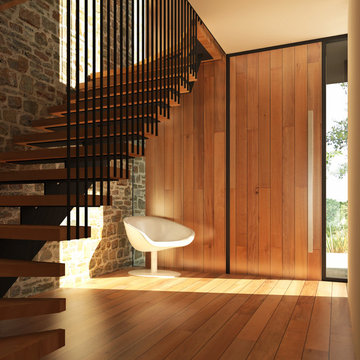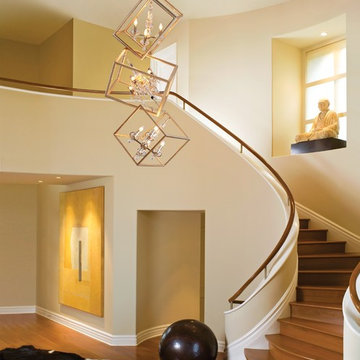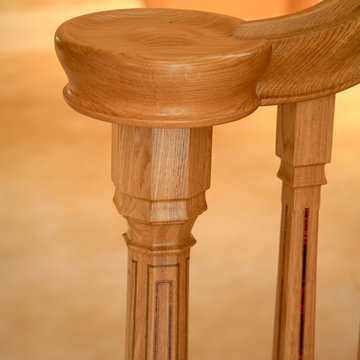Large Staircase Design Ideas
Refine by:
Budget
Sort by:Popular Today
141 - 160 of 656 photos
Item 1 of 3
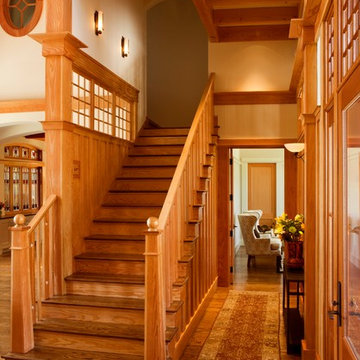
arts and crafts
dual staircase
entry
european
Frank Lloyd Wright
kiawah island
molding and trim
staircase
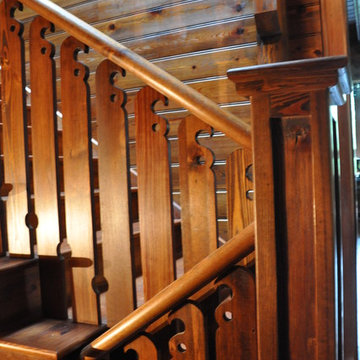
A divine mountain home at Lake Toxaway in a contemporary interpretation of the Shingle style of architecture. Vernacular materials and craftsman were used to create this stunning beauty perched upon the lake. The stone precedent was borrowed from the relatively close Grove Park Inn. The rough edge siding was a product of the local pine beetle epidemic in the early 2000's.
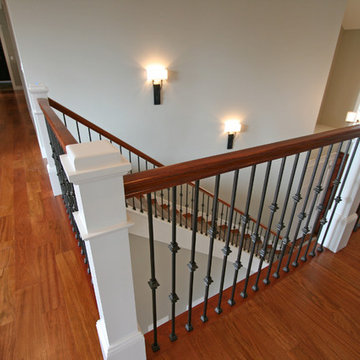
This 2-story entry is dressed up with a curving staircase that features a cherry handrail (to compliment the Brazilian cherry floors), and wrought iron pickets that contrast nicely with the white posts.
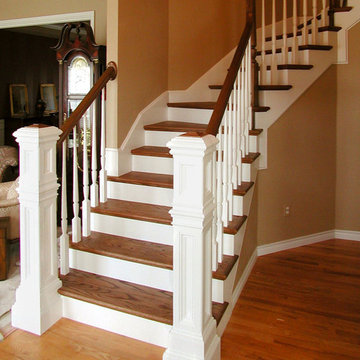
This was another very fun and rewarding project where I got to make some suggestions as to what the end result would look like. They loved it! And so did I! "I love my job"!
Michael K~
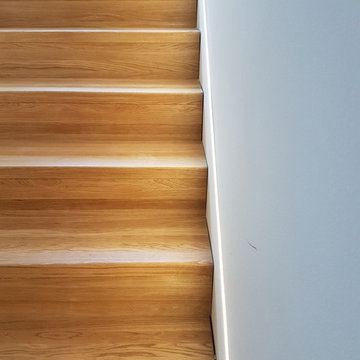
Ein weiteres sehr schönes Treppen Projekt, das wir zusammen mit dem Architekturbüro Bremer und Bremer aus Wetzlar entworfen haben.
Das Haus wurde um ein Stockwerk ergänzt. Wir haben die alte Betontreppe vom KG zum EG mit Holz und Handlauf verkleidet und eine neue Treppe ins neue Geschoss gefertigt und montiert. Zielsetzung war es die beiden Treppen so auszuführen dass nachher eine durchgehend gleiche Optik entsteht. Es sollten keine Wandwangen sichtbar sein. Die Stufen laufen bündig an die Wand und schweben praktisch im Raum. Außerdem sollten keine Handläufe mit Geländerstäben oder Füllungen sichtbar sein, sondern eine geradlinige Optik in weiß , passend zu den Eiche Stufen mit durchgehender Lamelle in geölter Ausführung. Das alte Podest wurde ebenfalls verkleidet und ein neues Podest wurde geschaffen. Beide Treppen haben annähernd die gleiche Auftrittsbreite und Steigung. Zusammen mit den Architekten von bremer & bremer aus Wetzlar wurde dieses Treppenkonzept erarbeitet und ausgeführt.
Large Staircase Design Ideas
8
