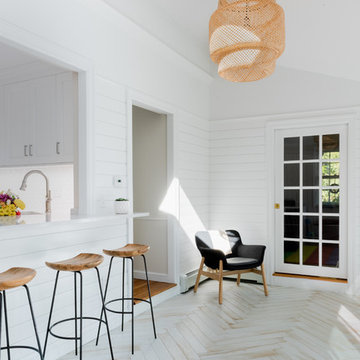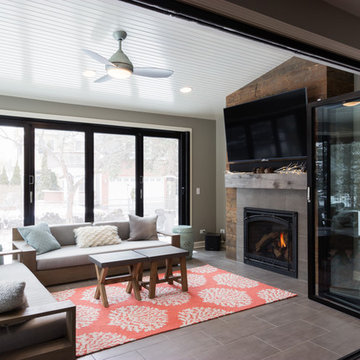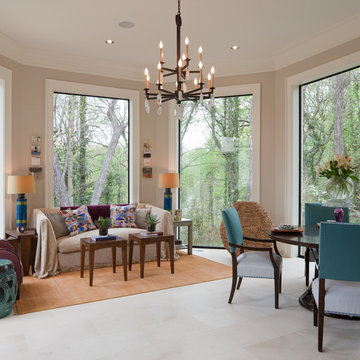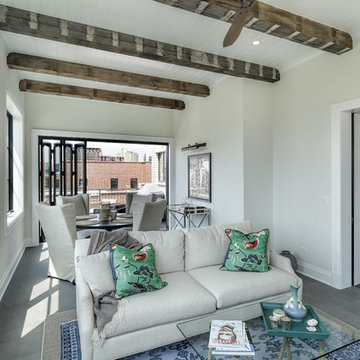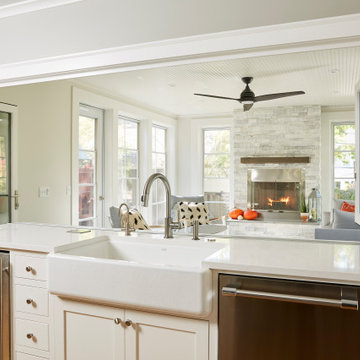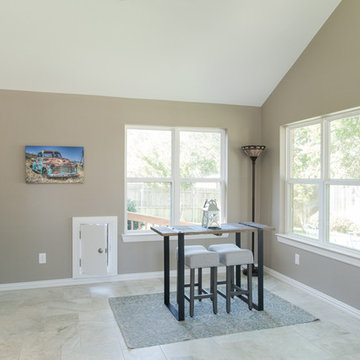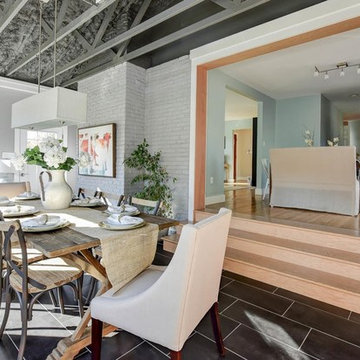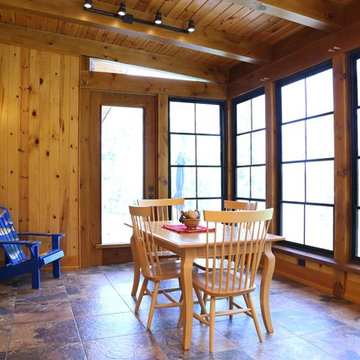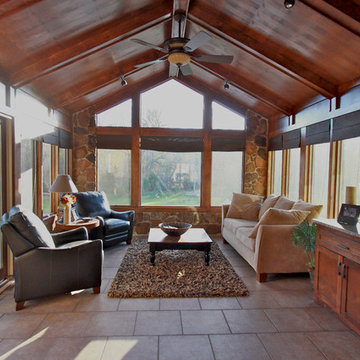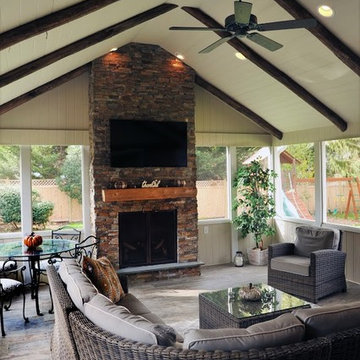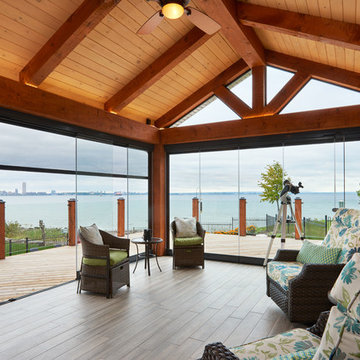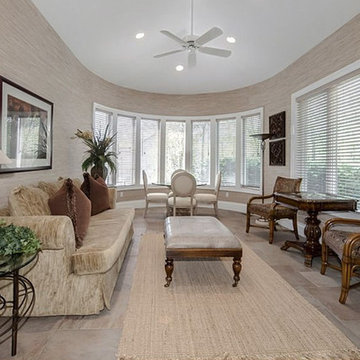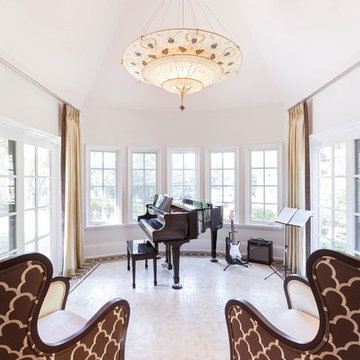Large Sunroom Design Photos with Porcelain Floors
Refine by:
Budget
Sort by:Popular Today
81 - 100 of 332 photos
Item 1 of 3
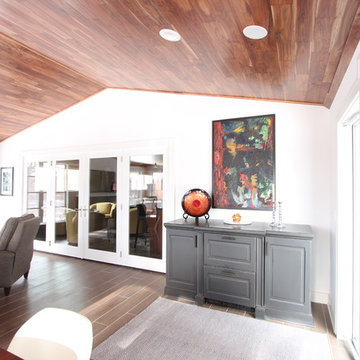
A built in serving area was incorporated to allow for food to be put out while entertaining. The center drawers are refrigerator drawers and hold beverages so that guests don't have to go inside to refill their drinks.
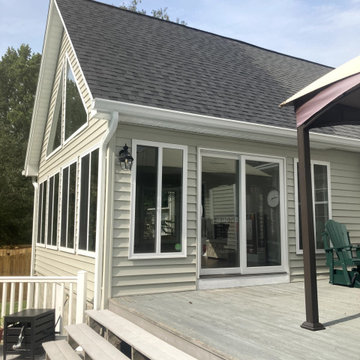
Archadeck used large window openings for the sunroom design to allow for the installation of larger than your 3.0 or 5.0 standard windows. Adequate natural light breathes life into a sunroom, and choosing the right windows for your design is the best way to capture the sunlight.
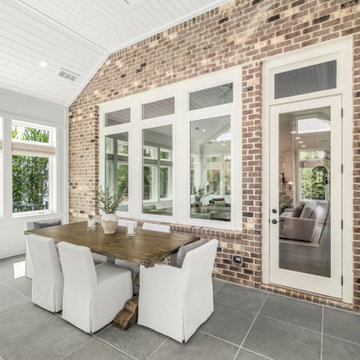
Contemporary style four-season sunroom addition can be used year-round for hosting family gatherings, entertaining friends, or relaxing with a good book while enjoying the inviting views of the landscaped backyard and outdoor patio area. The gable roof sunroom addition features trapezoid windows, a white vaulted tongue and groove ceiling and a blue gray porcelain paver floor tile from Landmark’s Frontier20 collection. A luxurious ventless fireplace, finished in a white split limestone veneer surround with a brown stained custom cedar floating mantle, functions as the focal point and blends in beautifully with the neutral color palette of the custom-built sunroom and chic designer furnishings. All the windows are custom fit with remote controlled smart window shades for energy efficiency and functionality.
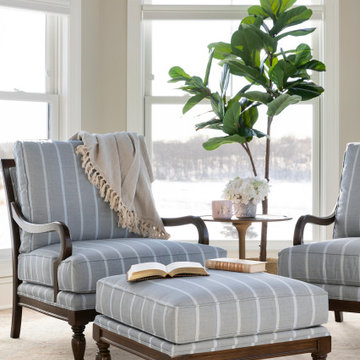
This new construction client had a vision of creating an updated Victorian inspired home. From the exterior through the interior, a formal story is told through luxurious fabrics, rich color tones and detail galore.
The sun room was full of beautiful arched windows, hex tile floors & sunshine. We sourced comfortable traditional chairs for reading and morning coffee. A custom round rug fits perfectly in the octagonal room.
Consturction and finishes selections by Cuddigan Custom Builders.
Photography by Spacecrafting
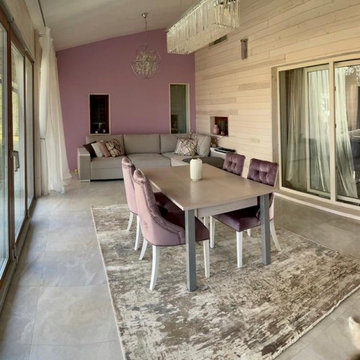
Pale pink tones seen on the walls and velvet furniture. Grey and pale pink tones go hand in hand very well.
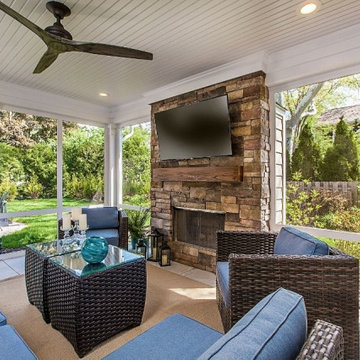
This comfortable screened-in porch has built-in ceiling heaters and a natural burning stone fireplace make this a room for nearly all four Michigan seasons. The flat screen tv above the fireplace makes for fun movie nights and great college game day entertaining.
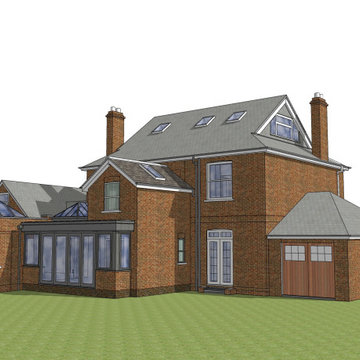
Remodelling of the ground floor at the rear and reconfiguration of internal circulation. The addition of an Orangery Extension and Cloakroom, and a Family Bathroom Extension at the first floor.
Large Sunroom Design Photos with Porcelain Floors
5
