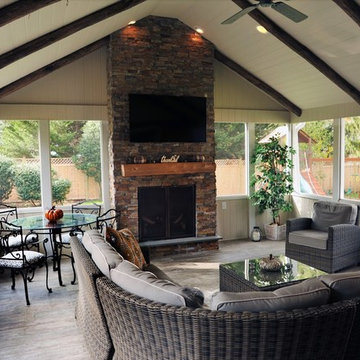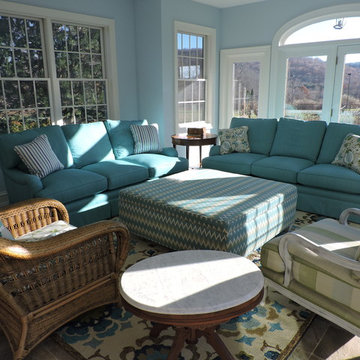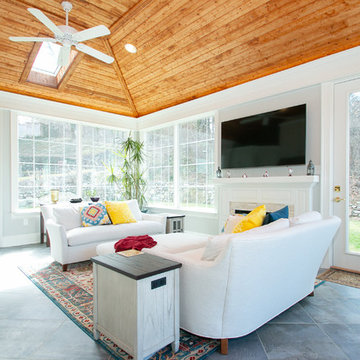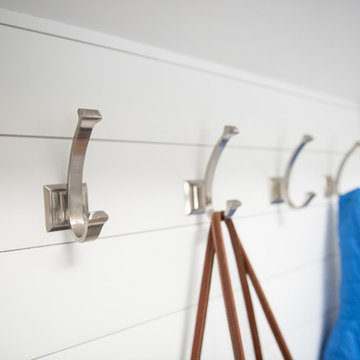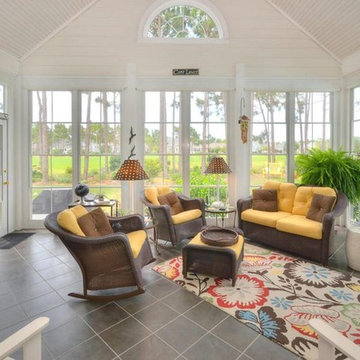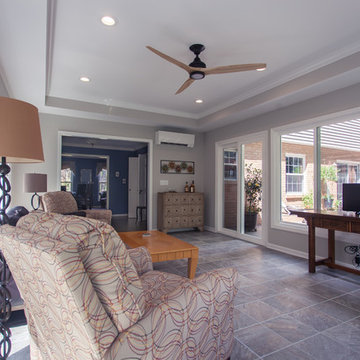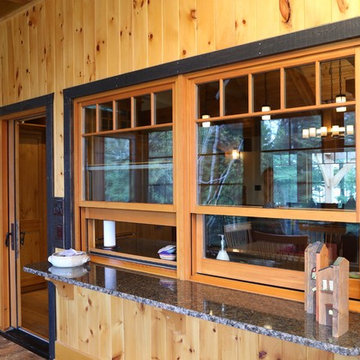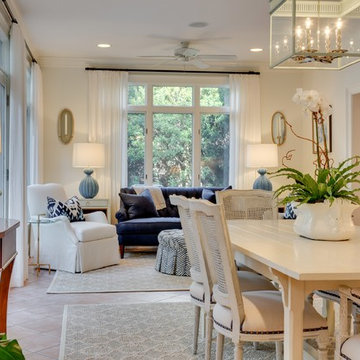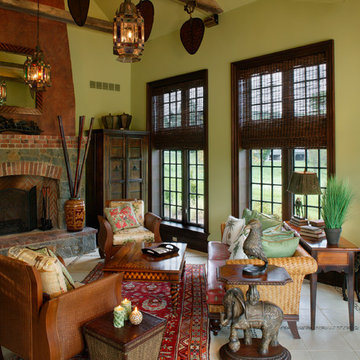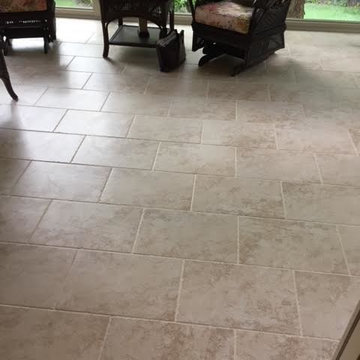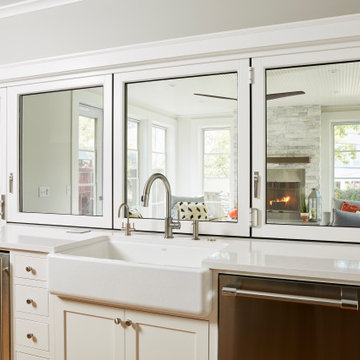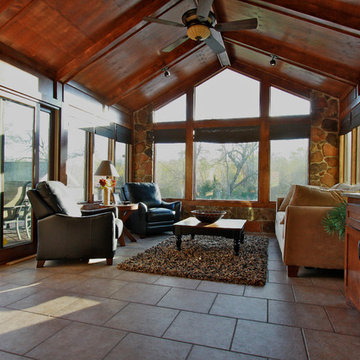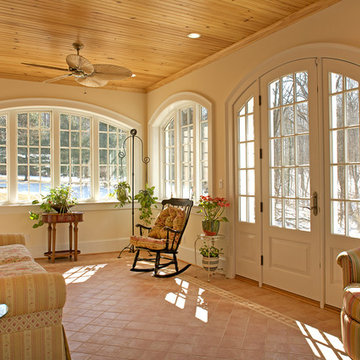Large Sunroom Design Photos with Porcelain Floors
Refine by:
Budget
Sort by:Popular Today
141 - 160 of 332 photos
Item 1 of 3
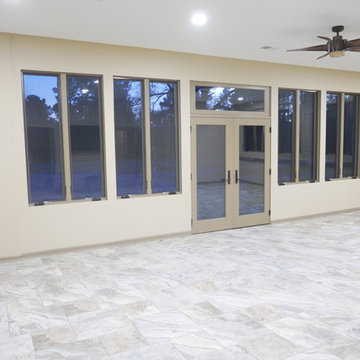
Installed new Marazzi Archeology Collection floor tile using 20" x 20" & 13" x 13" tile in a versaille pattern. Installed new baseboard/shoe molding, 6" LED recess lighting, ceiling fans, new rocker style electrical receptacles/switches and screw-less plates! Installed new Jeld-wen wood interior/clad exterior twin casement windows and french door with transom!
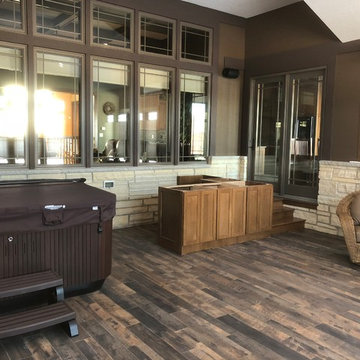
Here you can see the custom bar that we built to fit this space. Waiting for countertops now.
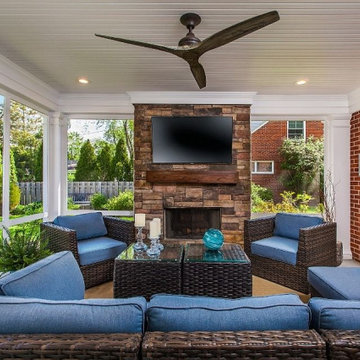
This comfortable screened-in porch has built-in ceiling heaters and a natural burning stone fireplace make this a room for nearly all four Michigan seasons. The flat screen tv above the fireplace makes for fun movie nights and great college game day entertaining.
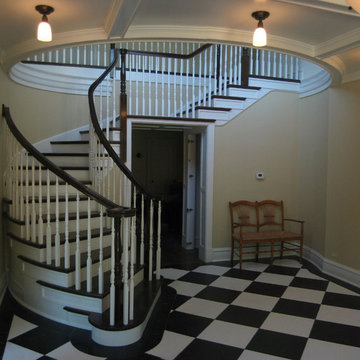
This formal stair nods to the fanciful with its pencil thin intermediate landing providing headroom for the pass-through beneath. Photographer:Craig Cernek
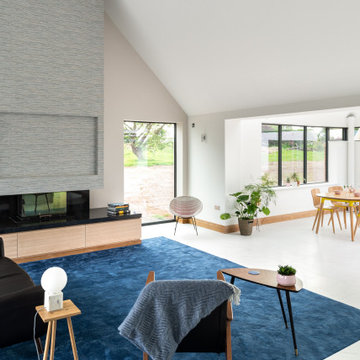
This photo looks across the sitting area in the family room to the glazed conservatory which sits within a walled garden.
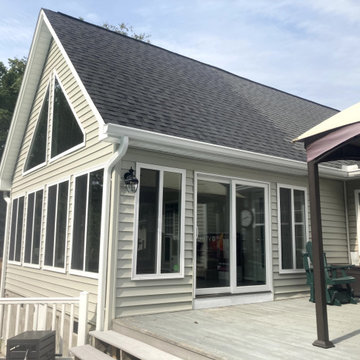
Archadeck used large window openings for the sunroom design to allow for the installation of larger than your 3.0 or 5.0 standard windows. Adequate natural light breathes life into a sunroom, and choosing the right windows for your design is the best way to capture the sunlight.
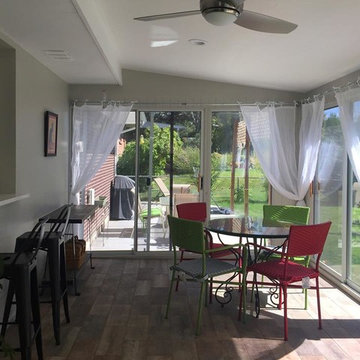
The owners of this lovely 1960s ranch home were over living with an out of date and awkward kitchen, so they enlisted our help to bring their dream kitchen to life. Right off the bat we all agreed that is was best to keep with the era of the home with a sleek modern kitchen featuring slab door cabinets. Our clients also wanted to space to feel brighter and more spacious with room for entertaining friends and family. So we knocked down a wall, filled in an unused door, and shortened a window so we could wrap this kitchen and create an optimal working triangle. We selected a maple cabinet with a medium-light stain, a light neutral porcelain floor tile, bright white glass backsplash with a mid-mod feature tile, and a variety of lighting. To create a space perfect for entertaining, we added a small peninsula for barstool seating. Behind the cabinet doors and drawers are many storage features including a double bin pull-out trash can, full access roll-out trays, pull out base cabinet pantry, super-susan corner cabinet, a wall cabinet for the microwave, and a pantry/fridge enclosure with roll-out trays. The sunroom received a facelift that covered the exterior brick to hide the modifications of walling up a door and raising the window sill height. It also created the sense that this space is an extension of the home, not just an exterior sunroom. We addressed the awkward step into the sunroom and installed new tile flooring. We finished the space of with a warm gray paint and soft sheers. This was such a fun and exciting project!! Cheers to our lovely clients and their gorgeous new kitchen and sunroom.
Large Sunroom Design Photos with Porcelain Floors
8
