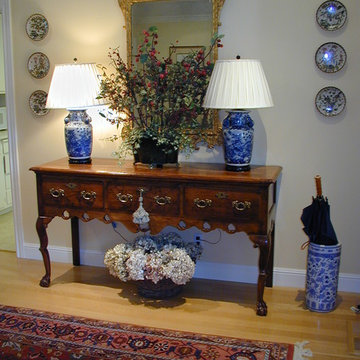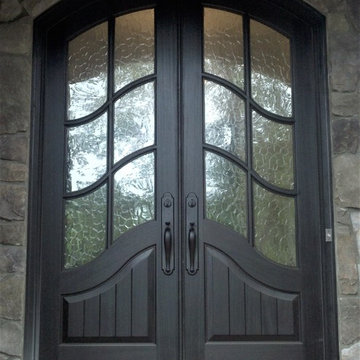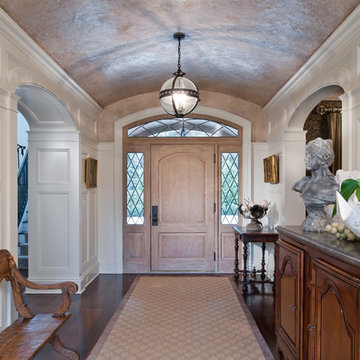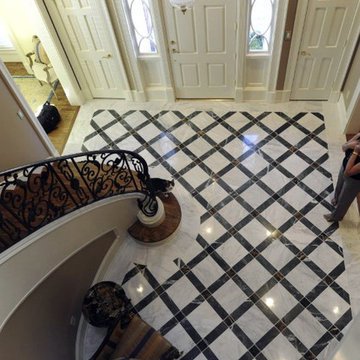Large Traditional Entryway Design Ideas
Refine by:
Budget
Sort by:Popular Today
81 - 100 of 6,948 photos
Item 1 of 3
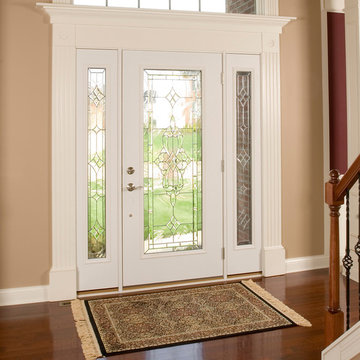
Front door with glass. ProVia Heritage Fiberglass 460STJ entry door with 160STJ sidelites. Shown in Oak Wood Grain with Snow Mist Paint Color.
Photo by ProVia.com

Luxurious modern take on a traditional white Italian villa. An entry with a silver domed ceiling, painted moldings in patterns on the walls and mosaic marble flooring create a luxe foyer. Into the formal living room, cool polished Crema Marfil marble tiles contrast with honed carved limestone fireplaces throughout the home, including the outdoor loggia. Ceilings are coffered with white painted
crown moldings and beams, or planked, and the dining room has a mirrored ceiling. Bathrooms are white marble tiles and counters, with dark rich wood stains or white painted. The hallway leading into the master bedroom is designed with barrel vaulted ceilings and arched paneled wood stained doors. The master bath and vestibule floor is covered with a carpet of patterned mosaic marbles, and the interior doors to the large walk in master closets are made with leaded glass to let in the light. The master bedroom has dark walnut planked flooring, and a white painted fireplace surround with a white marble hearth.
The kitchen features white marbles and white ceramic tile backsplash, white painted cabinetry and a dark stained island with carved molding legs. Next to the kitchen, the bar in the family room has terra cotta colored marble on the backsplash and counter over dark walnut cabinets. Wrought iron staircase leading to the more modern media/family room upstairs.
Project Location: North Ranch, Westlake, California. Remodel designed by Maraya Interior Design. From their beautiful resort town of Ojai, they serve clients in Montecito, Hope Ranch, Malibu, Westlake and Calabasas, across the tri-county areas of Santa Barbara, Ventura and Los Angeles, south to Hidden Hills- north through Solvang and more.
Creamy white glass cabinetry and seat at the bottom of a stairwell. Green Slate floor, this is a Cape Cod home on the California ocean front.
Stan Tenpenny, contractor,
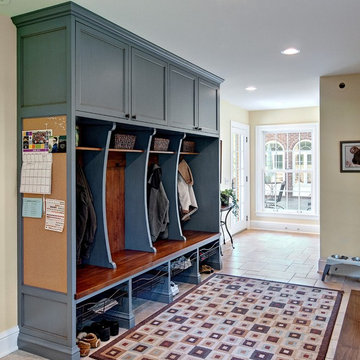
As seen in SPACES magazine Oct. 2012 feature
Cabinet Design by Steven Cabinets
Photos by Mark Ehlen
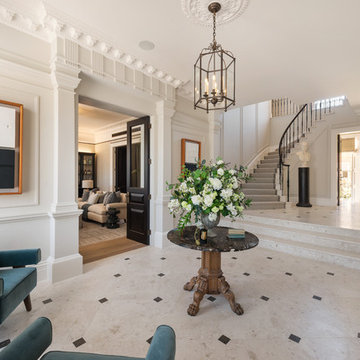
Private Residence - Regent's Park, London
Commended in the Interiors category at the Natural Stone Awards 2018.
Client: Private Owner
Main Contractor: Concept Bespoke Interiors
Prinicipal Stone Contractor & Stone Supplier: New Image Stone
Stones Used: Alba Perla, Perla Argento and Bianco Raffaelo
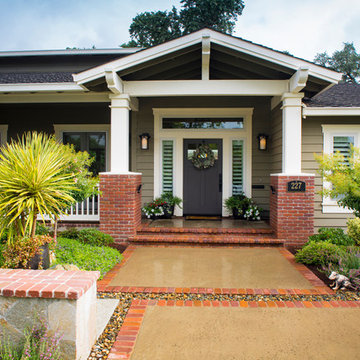
This home was originally built in 1950 and was renovated and redesigned to capture its traditional Woodland roots, while also capturing a sense of a clean and contemporary design.
Photos by: Farrell Scott
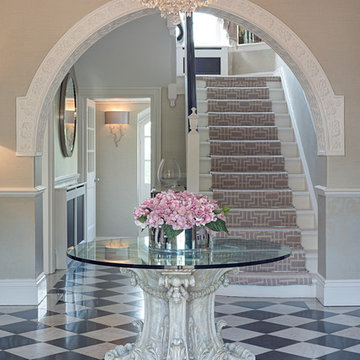
Retaining key original features from the entrance hall such as the tiled flooring and ceiling, Hill House overhauled the space with traditional yet light furniture to compliment the existing elements.
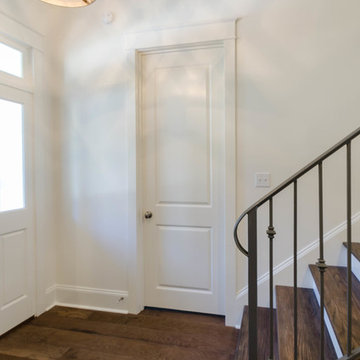
Jefferson Door supplied: windows (krestmark), interior door (Masonite), exterior doors, crown moulding, baseboards, columns (HB&G Building Products, Inc.), stair parts and door hardware. Builder: Hotard General Contracting jeffersondoor.com
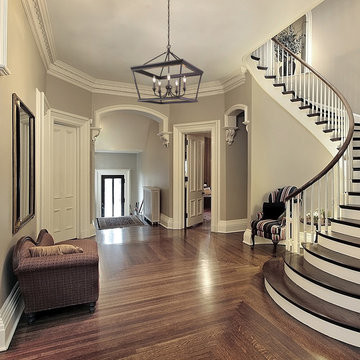
This fixture is a great addition to any traditional style room. It pulls the eye while still fitting in with it's surroundings.
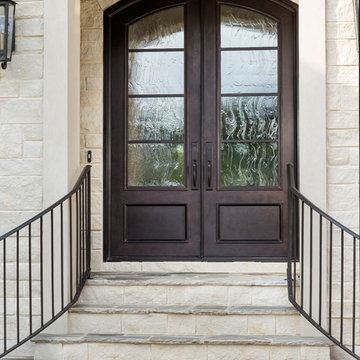
These custom iron doors feature a Bronze finish, textured insulated glass panels, and personalized door hardware to complement the home's unique exterior.
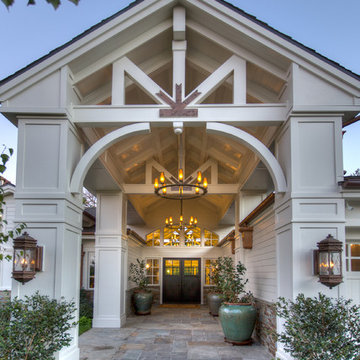
Please visit my website directly by copying and pasting this link directly into your browser: http://www.berensinteriors.com/ to learn more about this project and how we may work together!
A grand entry loggia that declares welcome to all guest who arrive! Robert Naik Photography.
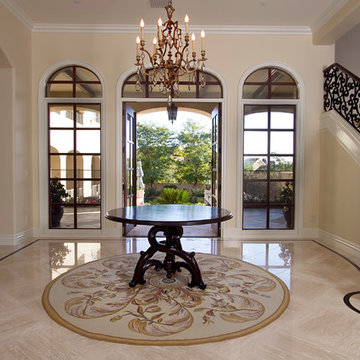
Scottsdale Elegance - Foyer - General View Stairway with wrought iron handrail
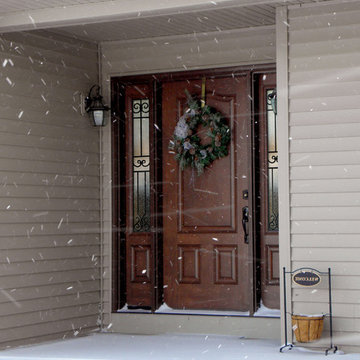
ProVia Signet Fiberglass 003 entry door with 140BRC sidelites with Gluechip Privacy Glass. Shown in Mahogany Wood Grain with American Cherry Stain.
Photo by ProVia.com
Large Traditional Entryway Design Ideas
5
