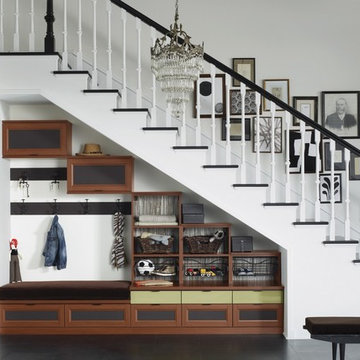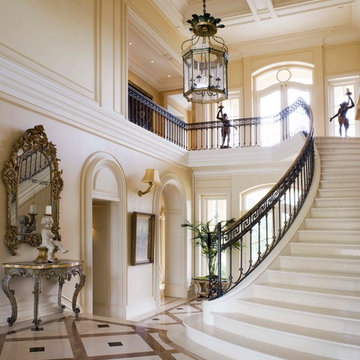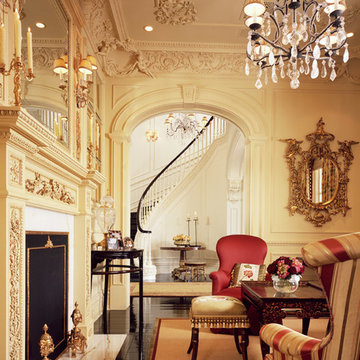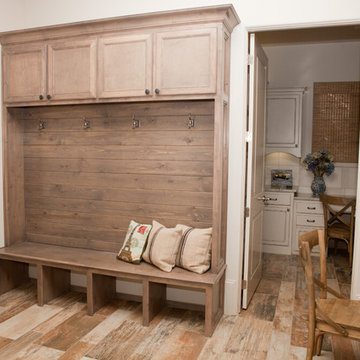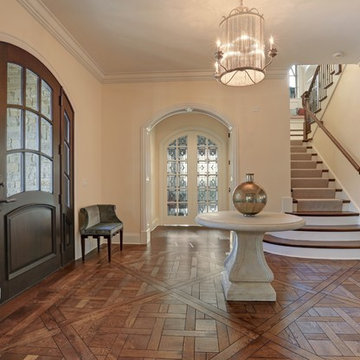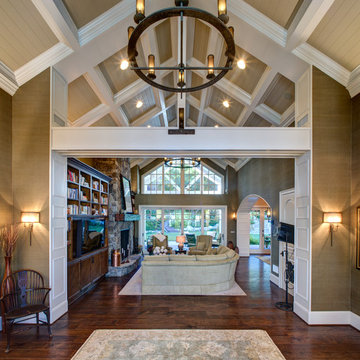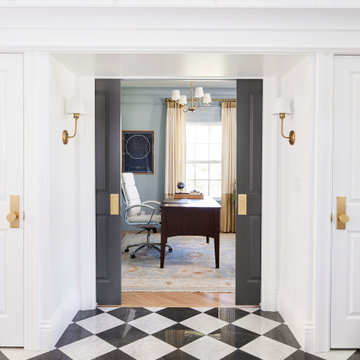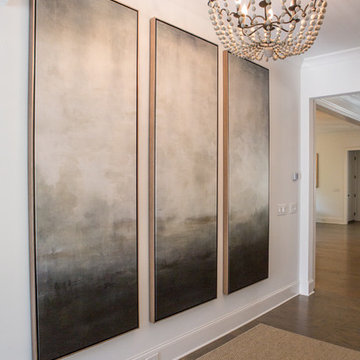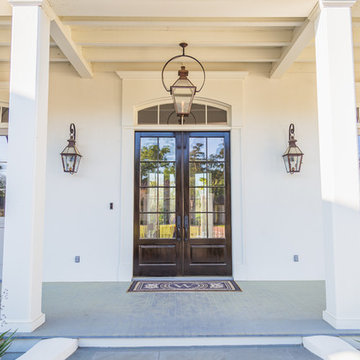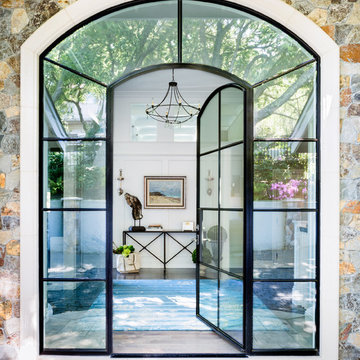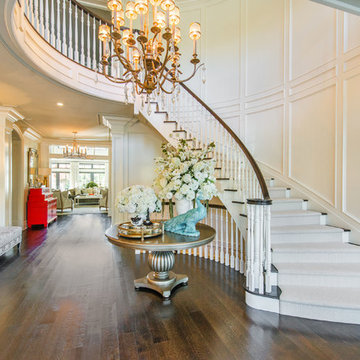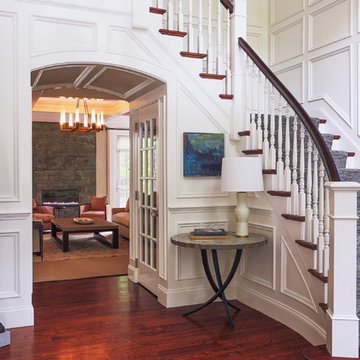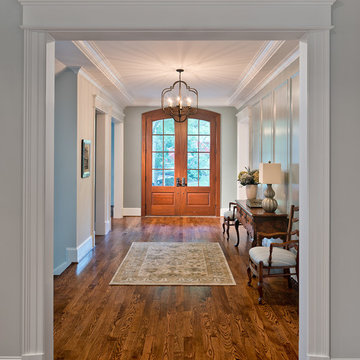Large Traditional Entryway Design Ideas
Refine by:
Budget
Sort by:Popular Today
141 - 160 of 6,941 photos
Item 1 of 3
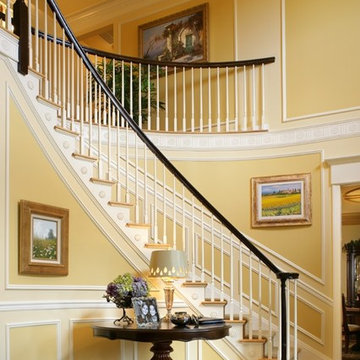
The after renovation photo. wood railing painted dark mahogany and spindles off white changed the formality of the foyer. Applied molding to walls with tones of paint color against the off white add lightness. Center hall table is accented with interesting lamp and zebra ottoman.
Photo by Peter Rymwid
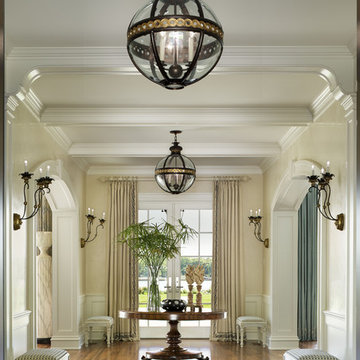
Luxurious warmth beckons in this elegant transitional Entrance Hall with gleaming antique Regency table and quilted silk curtains with hand embroidered borders.
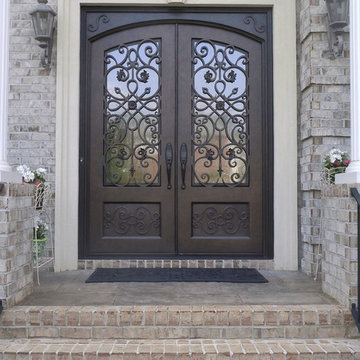
Follow the lines and they'll lead you home. This intricate, fully functional piece of art is a custom double door finished in Bronze and equipped with sleek hardware and insulated glass.
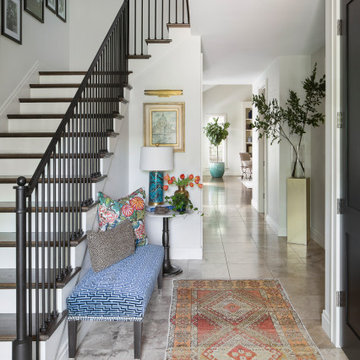
This entry foyer lacked personality and purpose. The simple travertine flooring and iron staircase railing provided a background to set the stage for the rest of the home. A colorful vintage oushak rug pulls the zesty orange from the patterned pillow and tulips. A greek key upholstered bench provides a much needed place to take off your shoes. The homeowners gathered all of the their favorite family photos and we created a focal point with mixed sizes of black and white photos. They can add to their collection over time as new memories are made. A vintage brass pedestal and branches breaks up the long hallway and adding the large tree in aqua pot carries your eye through to the family room.
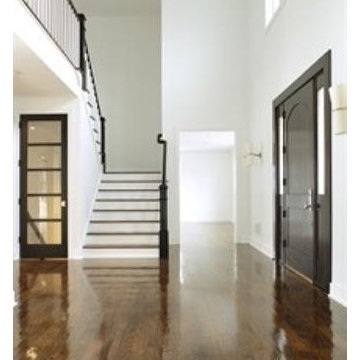
2-story Entry Foyer allows natural light to penetrate the foyer and 2nd Floor hall.
Large Traditional Entryway Design Ideas
8
