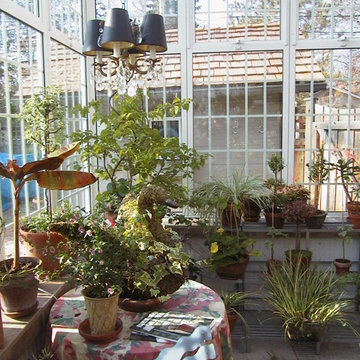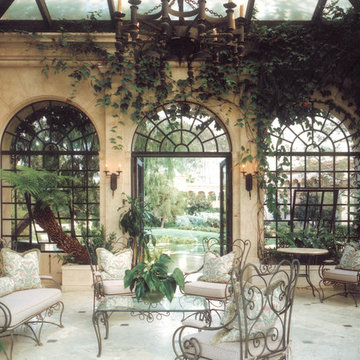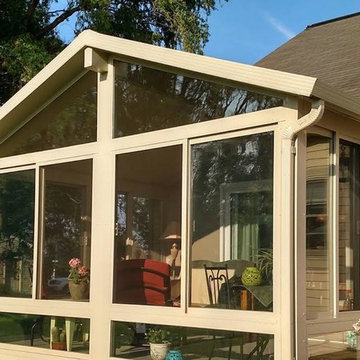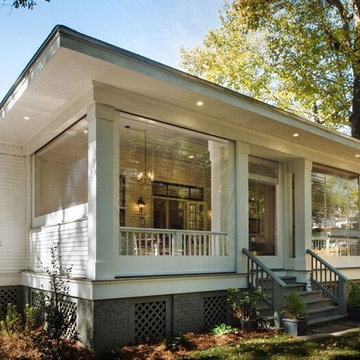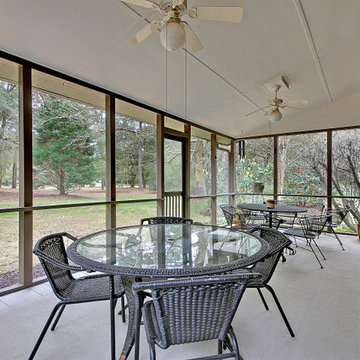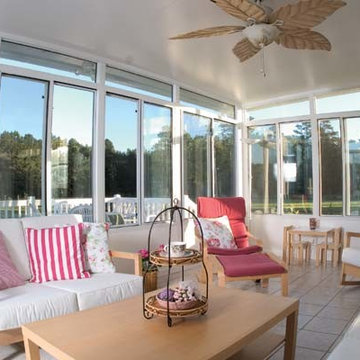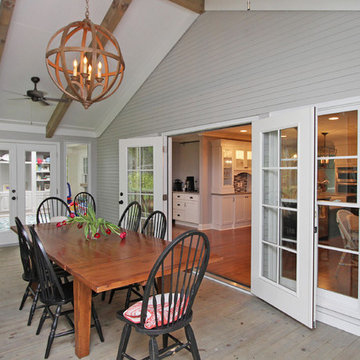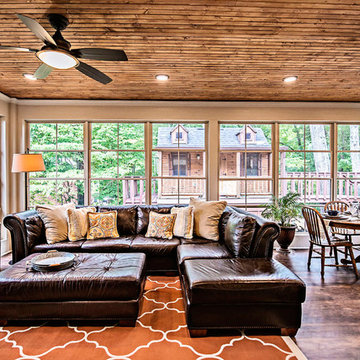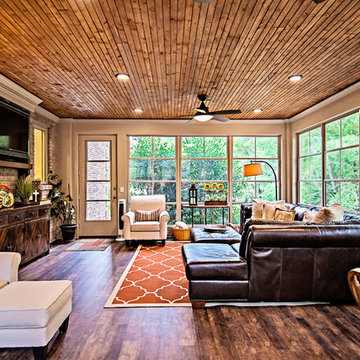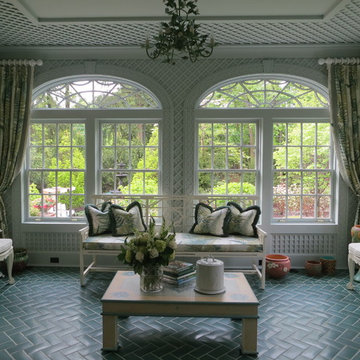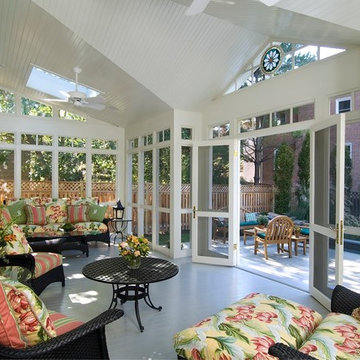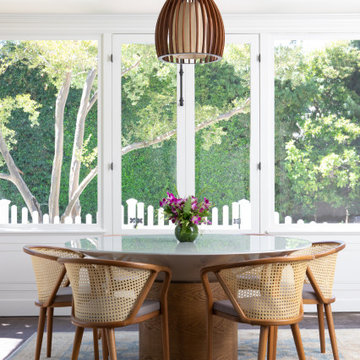Large Traditional Sunroom Design Photos
Refine by:
Budget
Sort by:Popular Today
61 - 80 of 1,589 photos
Item 1 of 3

Surrounded by windows, one can take in the naturistic views from high above the creek. It’s possible the most brilliant feature of this room is the glass window cupola, giving an abundance of light to the entertainment space. Without skipping any small details, a bead board ceiling was added as was a 60-inch wood-bladed fan to move the air around in the space, especially when the circular windows are all open.
The airy four-season porch was designed as a place to entertain in a casual and relaxed setting. The sizable blue Ragno Calabria porcelain tile was continued from the outdoors and includes in-floor heating throughout the indoor space, for those chilly fall and winter days. Access to the outdoors from the either side of the curved, spacious room makes enjoying all the sights and sounds of great backyard living an escape of its own.
Susan Gilmore Photography
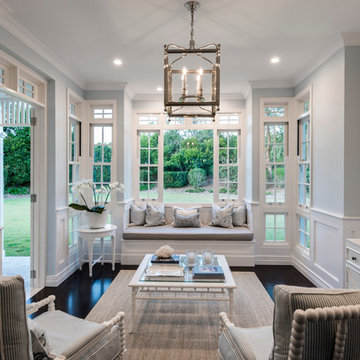
The home on this beautiful property was transformed into a classic American style beauty with the addition of a new sunroom.
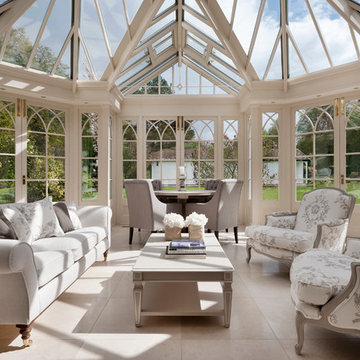
The bespoke chairs were so successful at a 17th century bastide in the South of France, we wanted the client to experience them too. With a little adjustment we designed them into the overall scheme with great success.
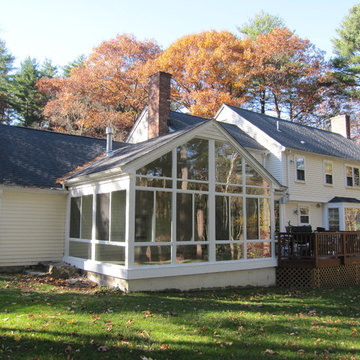
We converted this screened porch to a Four Seasons Sunroom System 230 Walls Shade Straight room. The room has sliding windows of high performance Conserva-Glass Select and screens. Removed existing ceiling and exposed wood beams to give the room a larger feeling but comfortably warm.
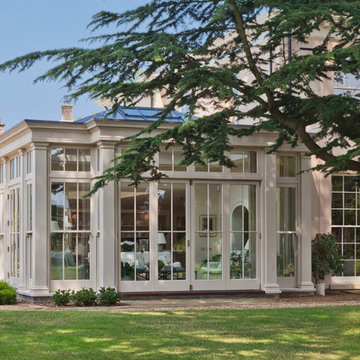
A fantastic room for linking the 'outside in'. Used as a sitting room with bi-fold doors incorporated into the design which allow for a wider aperture to the garden.
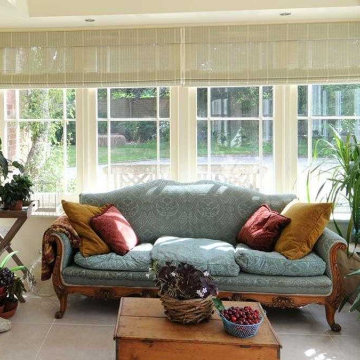
This orangery was a lovely addition to our client’s old vicarage house in Yeovil.
It features two lantern roofs, one incorporating a gable front. The orangery is part open plan to the kitchen which allows lots of natural light into the home. It has two sets of French doors which open into our customer’s beautiful garden.
Our customers were very pleased with the finished build as it has now given them a lovely dining room adjacent to their kitchen and an informal sunny seating area.
The finished orangery was painted with Shaker Cream with polished chrome accessories.
Large Traditional Sunroom Design Photos
4
