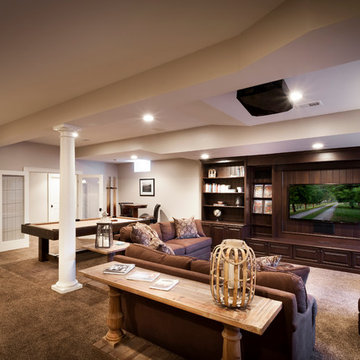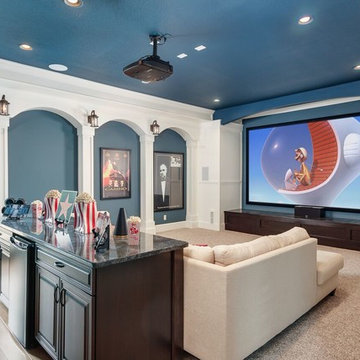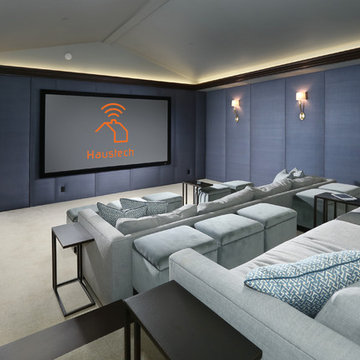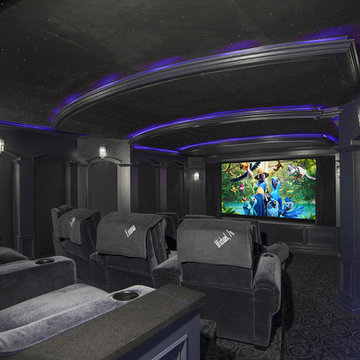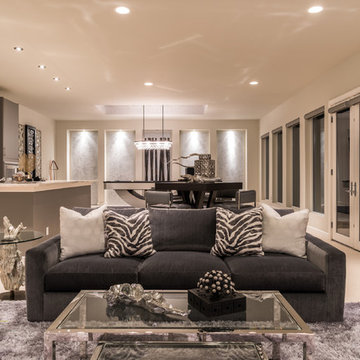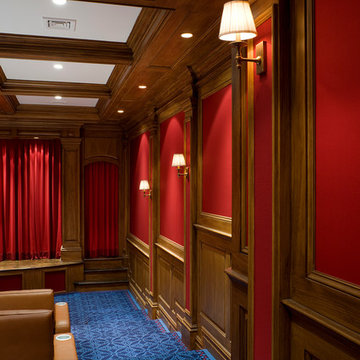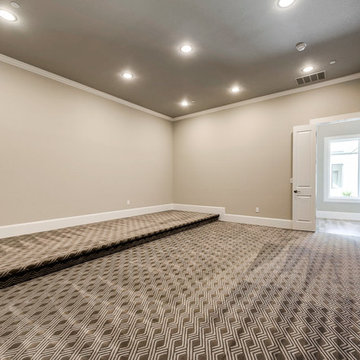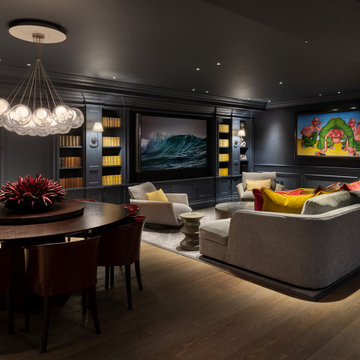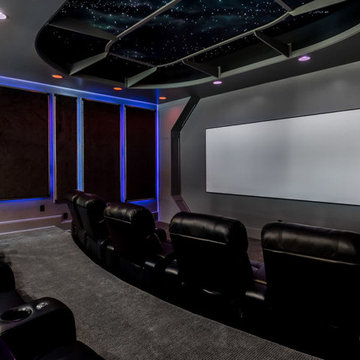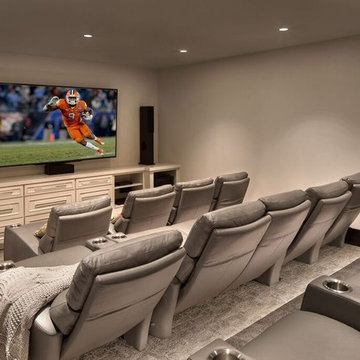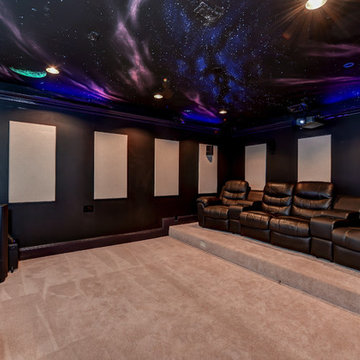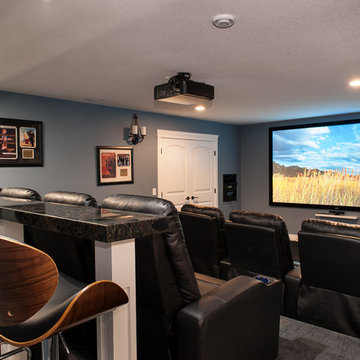Large Transitional Home Theatre Design Photos
Refine by:
Budget
Sort by:Popular Today
181 - 200 of 1,138 photos
Item 1 of 3
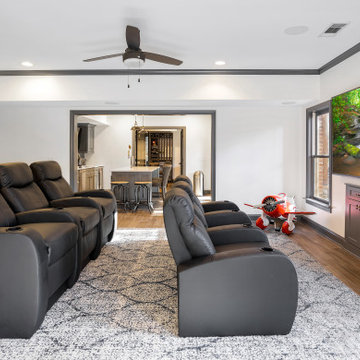
The family/theater room is a beautiful and comfortable space furnished with luxurious gray leather stadium seating, large flat screen TV and a high performing audio system and is a favorite “family” gathering spot for movie nights and socializing. .
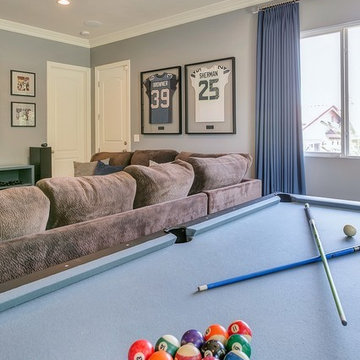
Time Frame: 6 Weeks // Budget: $17,000 // Design Fee: $2,500
Brandon Browner and his family needed help with their game room in their home in Ganesha Hills, CA. They already purchased a large sectional to watch their over-sized theater screen and a pool table. Their goal was to make the room as dark during the day as it was at night for optimal TV viewing. What started out as a masculine color scheme warped into a Seattle Seahawks color scheme. This worked perfectly, since Brandon is a professional football player and previously played for the Seahawks as a member of the Legion of Boom. He requested his jersey and teammate’s jerseys be professionally framed so we could display them. I had custom black-out window coverings made and installed high to block the daylight. A custom cabinet in a slate-blue finish was made to house all the audio equipment. I had the pool table re-felt in a grey to coordinate with the room’s decor. The walls were painted Benjamin Moore Pewter and all trim received a fresh coat of Cloud Cover. The finishing touch to block out the light was a large, custom sliding door I had made to separate this room from the family room. The space ended up being a great place to hang out with friends and family while reflecting Brandon’s personality.
PHOTO // Jami Abbadessa
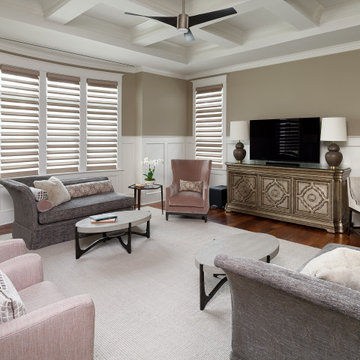
A most comfortable room to stream for hours! We thought of everything-reclining atop of sumptuous pillows, sitting in deep lounge chairs or enjoying snacks at the bistro table. Watch your favorite on the small screen or push the button to drop the hidden screen. Popcorn anyone?
Photography by Holger Obenaus
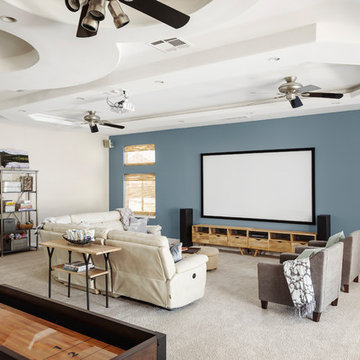
We worked on a complete remodel of this home. We modified the entire floor plan as well as stripped the home down to drywall and wood studs. All finishes are new, including a brand new kitchen that was the previous living room.
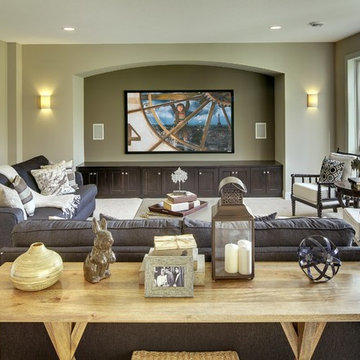
Basement home theater with large screen framed by an architectural archway.
Photography by Spacecrafting
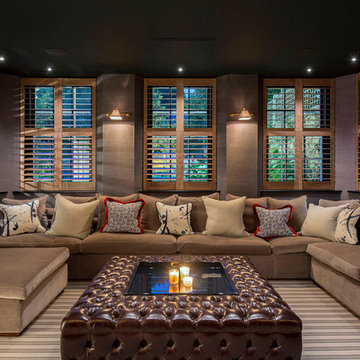
Light House Designs were able to come up with some fun lighting solutions for the home bar, gym and indoor basket ball court in this property.
Photos by Tom St Aubyn
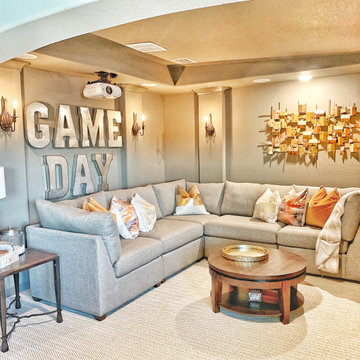
Fun Media Room with Large Gray Sectional, Game Day and Modern Wall Decor, Luxurious Pillows and Throw, paired with an existing Coffee Table
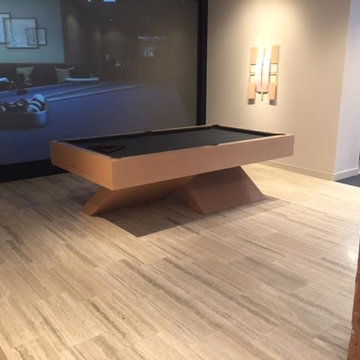
A San Francisco condominium project requested a custom-built pool table that would be built of wood that matched the wood elements already in sales center. It came out beautifully thanks to our dedicated team!
Large Transitional Home Theatre Design Photos
10
