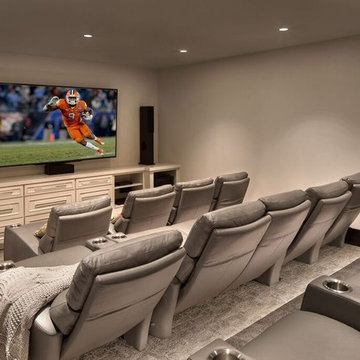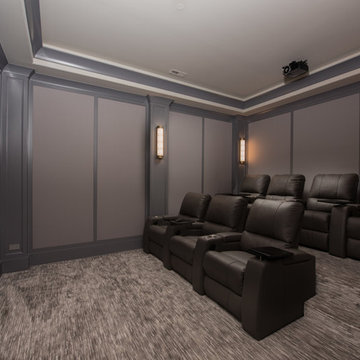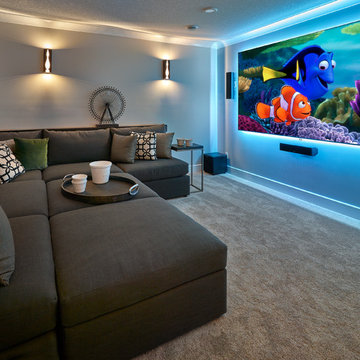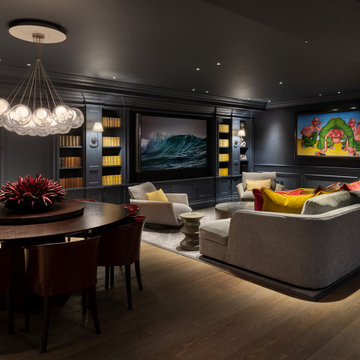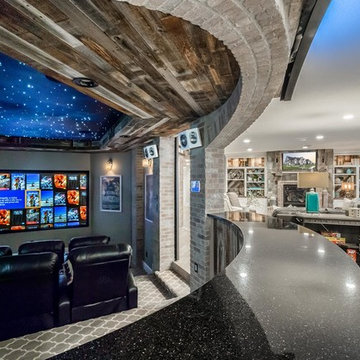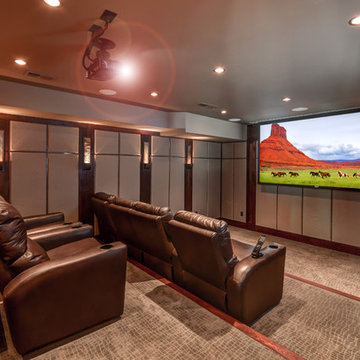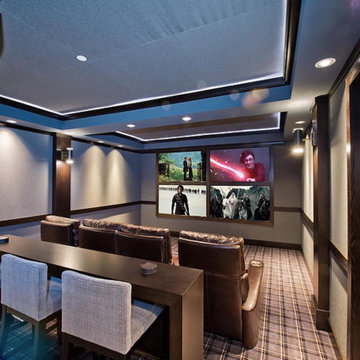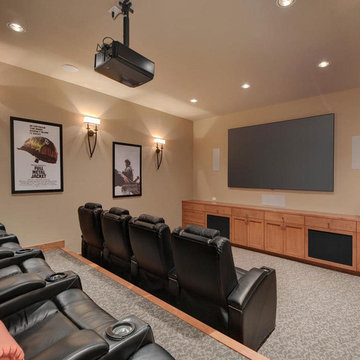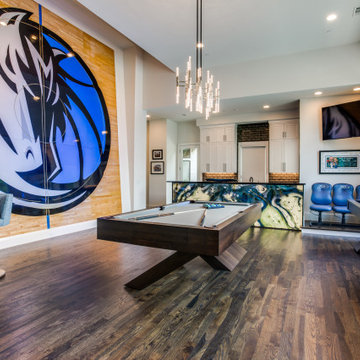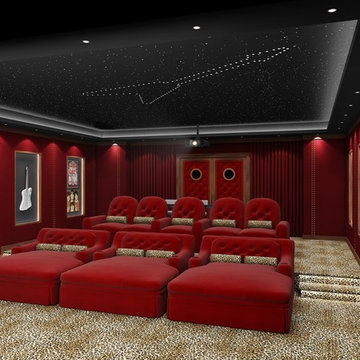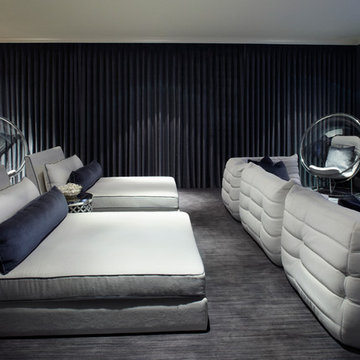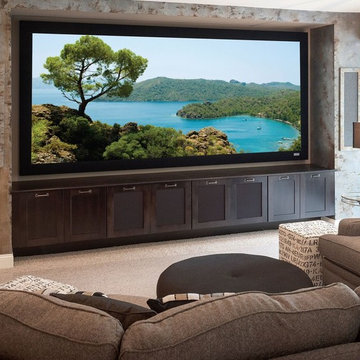Large Transitional Home Theatre Design Photos
Refine by:
Budget
Sort by:Popular Today
161 - 180 of 1,135 photos
Item 1 of 3
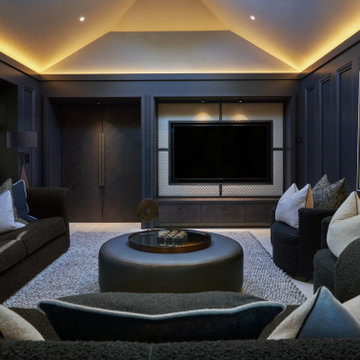
Dark and moody family tv room, with panelled out walls to conceal led lighting at a pocket above, to highlight the sloped ceiling and create a cavity for rewiring. Dark rift oak chevron doors and custom TV surround with quilted faux leather back panel and bronze details, by Newtown Woodworks.
Photography by Gareth Byrne.
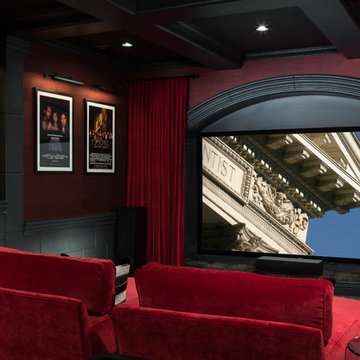
The screening room has chaise lounges, reclining theater chairs and grasscloth walls, which help absorb sound, along with the fabric drapery panels that frame the screen. The lower part of the walls are painted black, as is the ceiling and rafters.
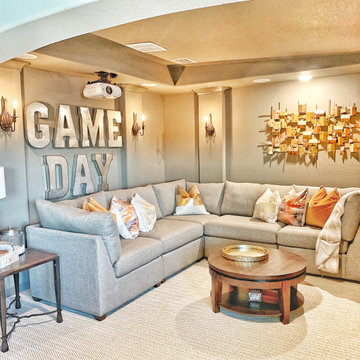
Fun Media Room with Large Gray Sectional, Game Day and Modern Wall Decor, Luxurious Pillows and Throw, paired with an existing Coffee Table
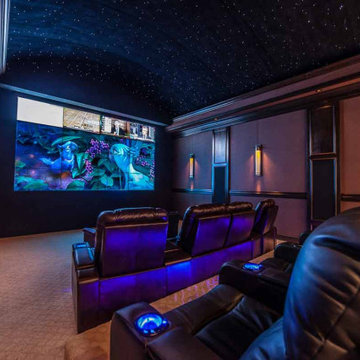
We are experts in tuning that unfinished basement or attic into something your whole family will enjoy! We work with dozens of local contractors, electricians, and designers to make everything detail come to life. You'll never go to a movie theater again! (seriously....you wont!) Ask us today about our process and we'll talk about your dream theater.
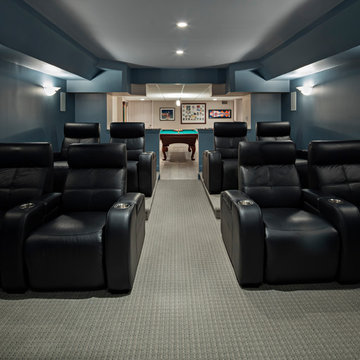
This basement has it all! Grab a drink with friends while shooting some pool and when the game is finished, sit down, relax and watch a movie in your own home theatre.
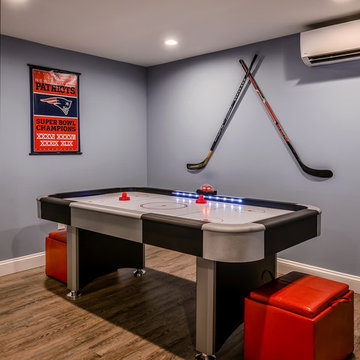
Electronic Air Hockey Table comes complete with lights, score board, goal sounds and more. Storage ottomans provide seating mainly for onlookers, as some serious competition takes place here!
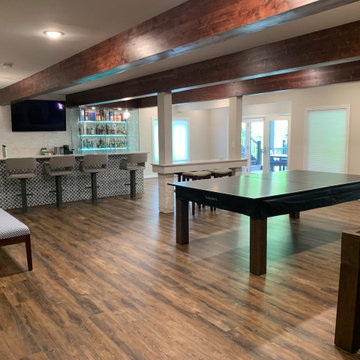
A perfect space for entertaining with game room and home theater. Gorgeous hand cut ceiling beams and a tile patterned bar front compliment the blue cabinetry.
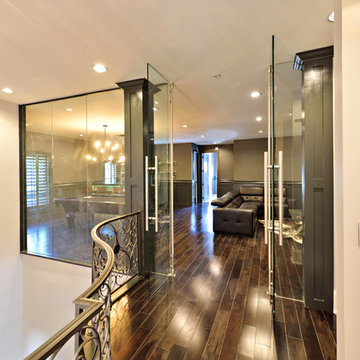
The remodel of this home included changes to almost every interior space as well as some exterior portions of the home. We worked closely with the homeowner to totally transform the home from a dated traditional look to a more contemporary, open design. This involved the removal of interior walls and adding lots of glass to maximize natural light and views to the exterior. The entry door was emphasized to be more visible from the street. The kitchen was completely redesigned with taller cabinets and more neutral tones for a brighter look. The lofted "Club Room" is a major feature of the home, accommodating a billiards table, movie projector and full wet bar. All of the bathrooms in the home were remodeled as well. Updates also included adding a covered lanai, outdoor kitchen, and living area to the back of the home.
Photo taken by Alex Andreakos of Design Styles Architecture
Large Transitional Home Theatre Design Photos
9
