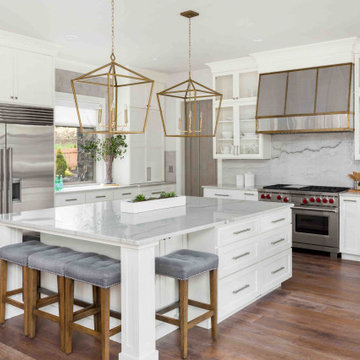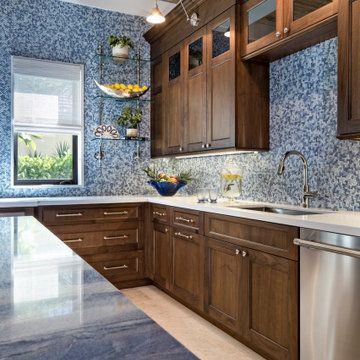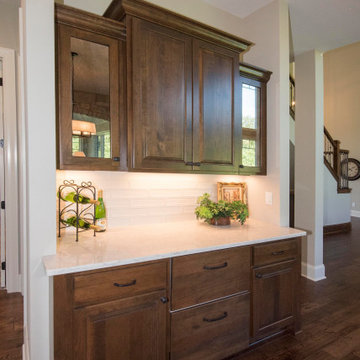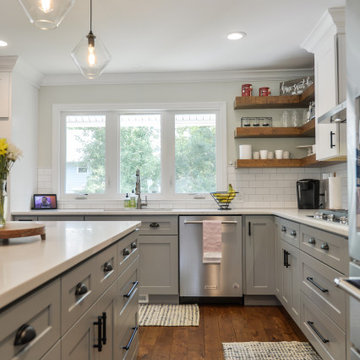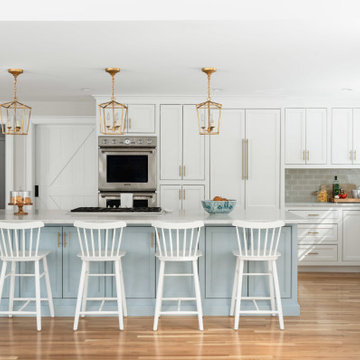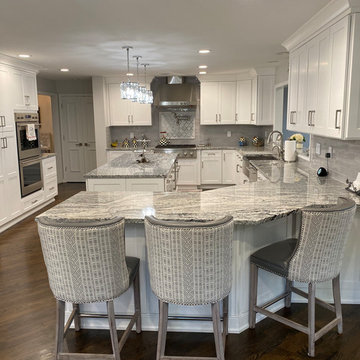Large Transitional Kitchen Design Ideas
Refine by:
Budget
Sort by:Popular Today
101 - 120 of 122,225 photos
Item 1 of 3

This project was a complete gut remodel of the owner's childhood home. They demolished it and rebuilt it as a brand-new two-story home to house both her retired parents in an attached ADU in-law unit, as well as her own family of six. Though there is a fire door separating the ADU from the main house, it is often left open to create a truly multi-generational home. For the design of the home, the owner's one request was to create something timeless, and we aimed to honor that.
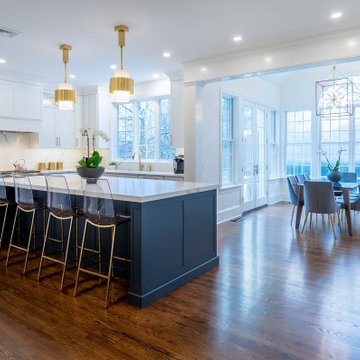
This light and airy kitchen is the definition of elegance. It has white shaker cabinets with satin gold pulls topped with white quartz counters. The matching white quartz backsplash provides a clean look. The center piece of the room is the large island! With seating for four, the deep blue island is loaded with storage and has a drawer microwave. For a special touch on the white quartz counter, we used an extra thick quartz slab. The striking gold pendants are from Ferguson Lighting.
Sleek and contemporary, this beautiful home is located in Villanova, PA. Blue, white and gold are the palette of this transitional design. With custom touches and an emphasis on flow and an open floor plan, the renovation included the kitchen, family room, butler’s pantry, mudroom, two powder rooms and floors.
Rudloff Custom Builders has won Best of Houzz for Customer Service in 2014, 2015 2016, 2017 and 2019. We also were voted Best of Design in 2016, 2017, 2018, 2019 which only 2% of professionals receive. Rudloff Custom Builders has been featured on Houzz in their Kitchen of the Week, What to Know About Using Reclaimed Wood in the Kitchen as well as included in their Bathroom WorkBook article. We are a full service, certified remodeling company that covers all of the Philadelphia suburban area. This business, like most others, developed from a friendship of young entrepreneurs who wanted to make a difference in their clients’ lives, one household at a time. This relationship between partners is much more than a friendship. Edward and Stephen Rudloff are brothers who have renovated and built custom homes together paying close attention to detail. They are carpenters by trade and understand concept and execution. Rudloff Custom Builders will provide services for you with the highest level of professionalism, quality, detail, punctuality and craftsmanship, every step of the way along our journey together.
Specializing in residential construction allows us to connect with our clients early in the design phase to ensure that every detail is captured as you imagined. One stop shopping is essentially what you will receive with Rudloff Custom Builders from design of your project to the construction of your dreams, executed by on-site project managers and skilled craftsmen. Our concept: envision our client’s ideas and make them a reality. Our mission: CREATING LIFETIME RELATIONSHIPS BUILT ON TRUST AND INTEGRITY.
Photo Credit: Linda McManus Images
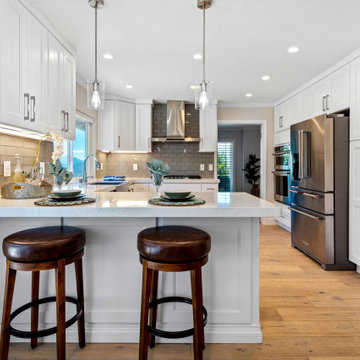
Kitchens are always fun to decorate. Setting up a bar with table settings and a tray with champagne and glasses is a fun way to create a vision of how nice it would be to call this house your home!
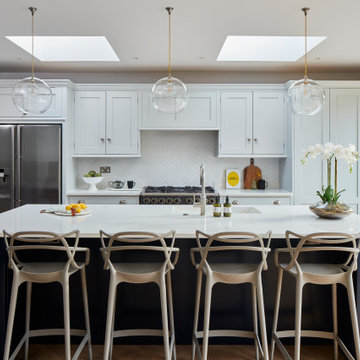
Stunning Family Kitchen with Island and Pendant over the island. The modern shape of the Kartell Bar Stools sit in juxtaposition to the more tradition shaker cabinet units
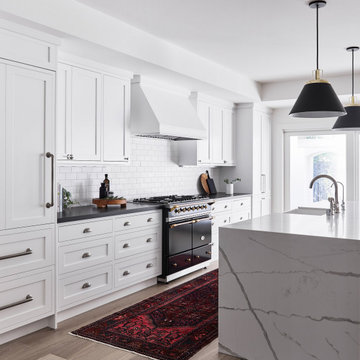
House on the Hill in Redwood City, United States contains Hakwood Flourish flooring.
Photo credits: R. Bradley Knipstein
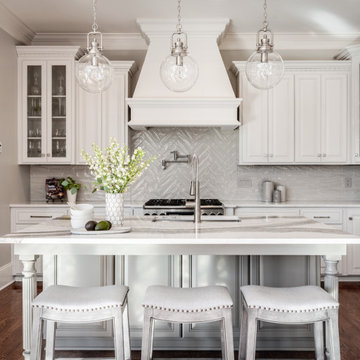
This Old World Style house received a total transformation to bring it up to date! The client is loving the new fresh, brighter look! We also added wooden ceiling beams to give it a homey feel. Loving the sparkle in the shiny subway tile and the herringbone pattern.

A spa-like design and feel in this redesigned master bathroom in McLean, Virginia. Designed by Erika Jayne Design + Build, the finishes, fixtures, and accessories all evoke a sense of calm in this bathroom retreat.
Warm grays found in the cabinetry and marble are complemented by touches of black accents throughout. A natural fiber rug adds the perfect dose of textural interest to an expansive floor of marble tiles.
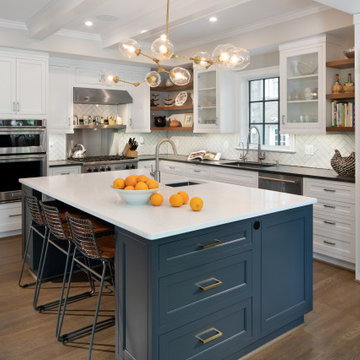
A large island and built-in bench provide seating for casual dining at the island and breakfast nook. French doors in the family room and full light door in the breakfast nook connect the open living space to the patio. The perimeter cabinets are white with Caesarstone Raven countertops. The island is blue with Caesarstone Calacatta Nuvo countertop. There is a prep sink on the island.
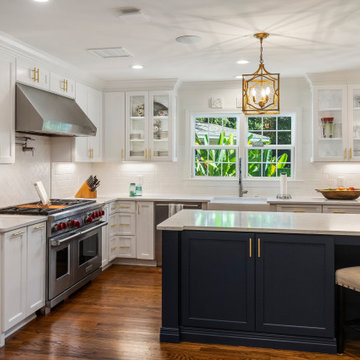
This kitchen was designed by Robin Tankersley of Coast Design Kitchen & Bath for builder Lynn Nolen. It's located in Mobile, Alabama. It featured Integrity, maple, all plywood, Hathaway style cabinets with full overlay and 5 piece drawer fronts and soft close hinges. The finishes are white paint and admiral blue paint on the island. The door and drawers feature brushed brass bar pulls sourced from Amazon. The kitchen has corner drawers for storage, a knife and utensil block and cutting board and foil pull-outs. The floors are hardwood. Appliances are stainless steel. The space contains a wet bar, open shelving and a beverage center.
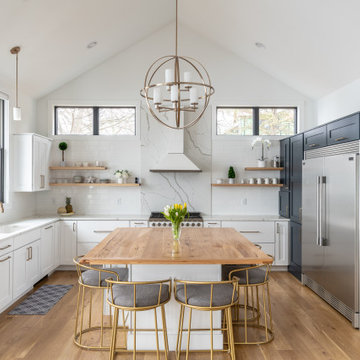
This magnificent open kitchen, designed by Curtis Lumber, Inc., makes the most of the lake view. The kitchen features Wellborn Cabinetry in the Bristol Door Style. The perimeter and island cabinetry are Bright White and the Refrigerator Wall is Maple Bleu. The perimeter countertop is quartz and the homeowner built the wood top for the island. Photos property of Curtis Lumber, Inc.
Large Transitional Kitchen Design Ideas
6
