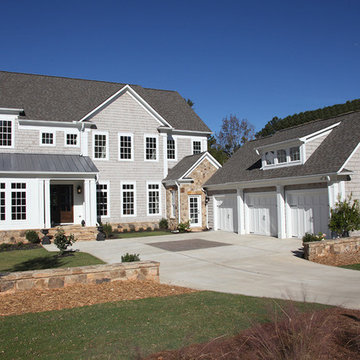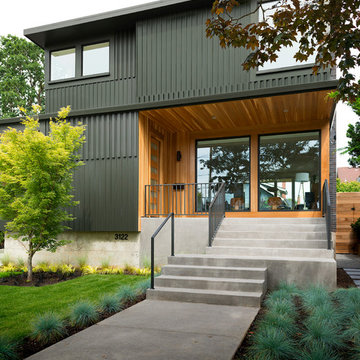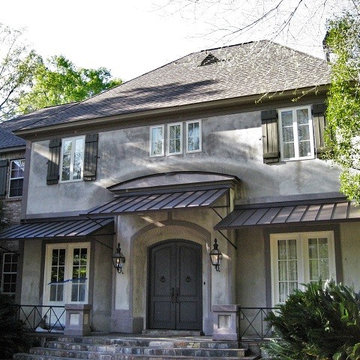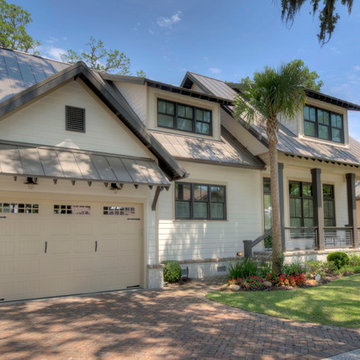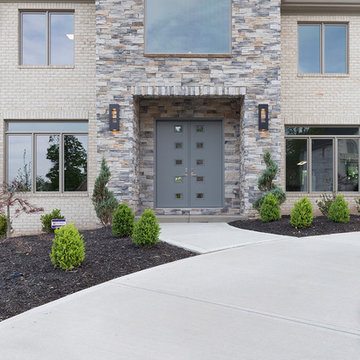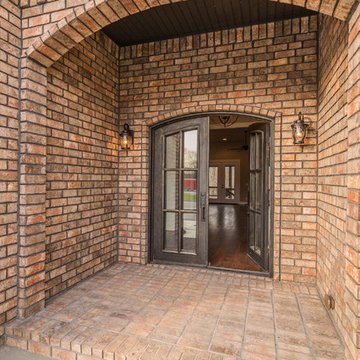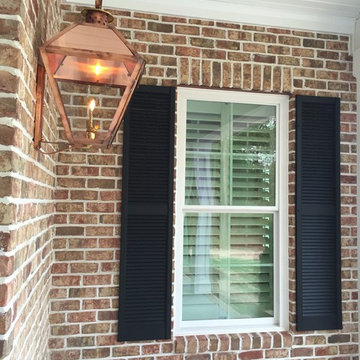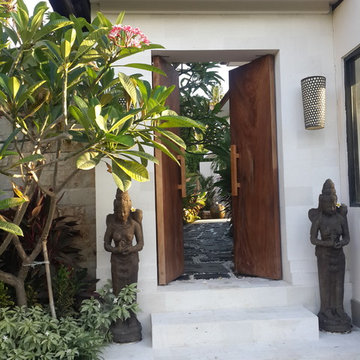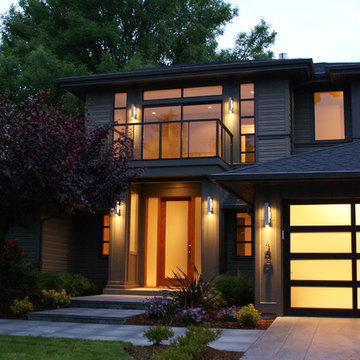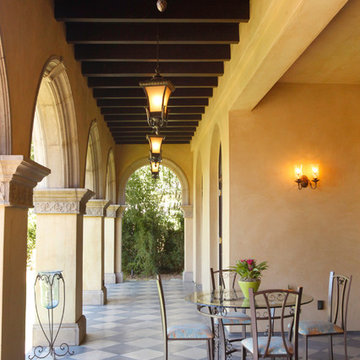Large Two-storey Exterior Design Ideas
Refine by:
Budget
Sort by:Popular Today
201 - 220 of 100,743 photos
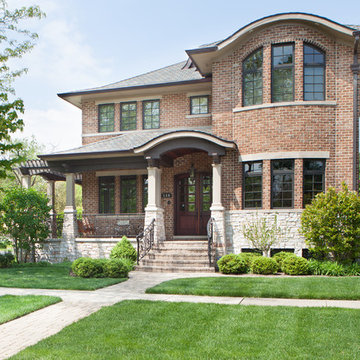
"4,200 s.f. designed home, has a first floor that includes a study and mudroom in addition to the common elements of a typical home (ie kitchen, family room etc). The family room contains a fireplace and is designed to be an integral part of the kitchen/breakfast room. An additional fireplace has been designed between the kitchen and dining room. A full bath on this floor to make use of the study as a potential fifth bedroom.
The second floor includes 4 bedrooms with 3 baths. One of the bedrooms and bath is a master suite. The 2 bedrooms share a bath and the remaining bedroom will have its own. Laundry is on this floor too. The stair from the first floor is centrally located as to avoid unnecessary hallway space and continues up to the attic space.
0507-The exterior of the home is masonry veneer with stone accents and a porch which encompasses the front of the home and wraps around the south side. The exterior of the family room fireplace is designed to incorporate the exterior fireplace for the yard. "
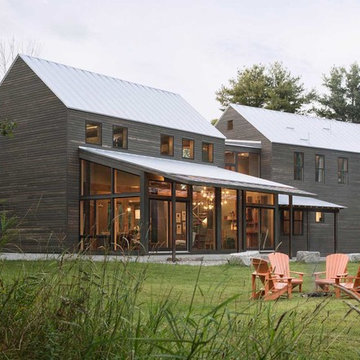
The owner’s goal was to create a lifetime family home using salvaged materials from an antique farmhouse and barn that had stood on another portion of the site. The timber roof structure, as well as interior wood cladding, and interior doors were salvaged from that house, while sustainable new materials (Maine cedar, hemlock timber and steel) and salvaged cabinetry and fixtures from a mid-century-modern teardown were interwoven to create a modern house with a strong connection to the past. Integrity® Wood-Ultrex® windows and doors were a perfect fit for this project. Integrity provided the only combination of a durable, thermally efficient exterior frame combined with a true wood interior.
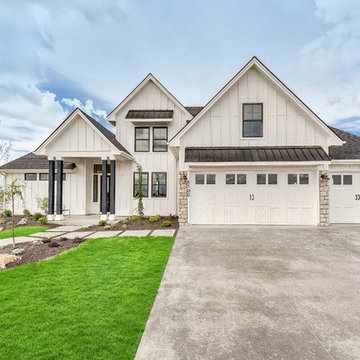
This charming exterior is reminiscent of a bygone era where life was simpler and homes were functionally beautiful. The white siding paired with black trim offsets the gorgeous elevation, which won first place in the Boise parade of homes for best exterior! Walk through the front door and you're instantly greeted by warmth and natural light, with the black and white color palette effortlessly weaving its way throughout the home in an updated modern way.
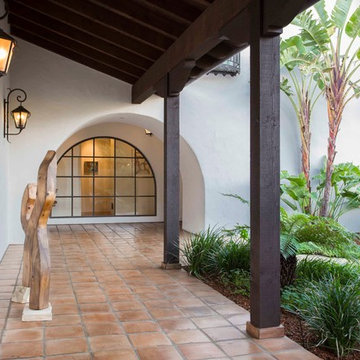
Montectio Spanish Estate Interior and Exterior. Offered by The Grubb Campbell Group, Village Properties.
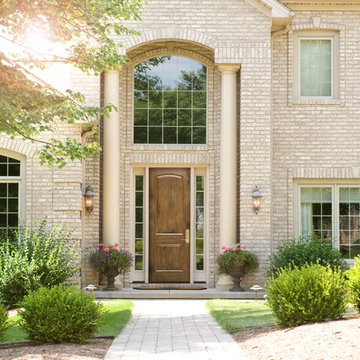
ProVia is committed to making doors The Professional Way: doors individually customized for homeowners to the highest standards of durability, security and energy efficiency in the residential market.
Homeowners and contractors who buy quality, buy ProVia doors. ProVia offers four lines of fiberglass and steel professional-class entry doors that meet the highest standards for beauty, durability, security and energy efficiency, available in custom sizes and finishes.
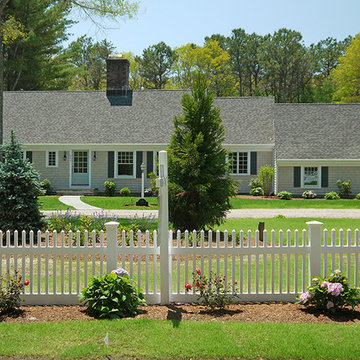
For this complete home remodel in Osterville, Massachusetts, You’re Home Custom Interiors provided extensive design services including paint selections (both interior and exterior), kitchen and bathroom design and materials selection, and lighting design and fixture selection. Photo credit: John Moore
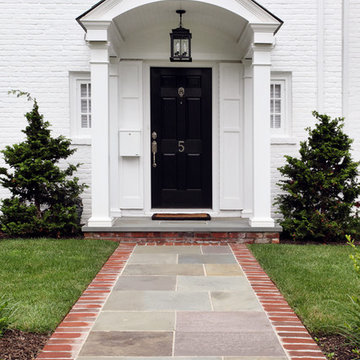
White traditional brick Colonial home with black shutters. Original old red brick was painted white. Seamless addition was constructed to the back of the home and all new landscaping was added. Stone slab walkway with red brick border.
Architect: T.J. Costello
Photographer: Brian Jordan
Large Two-storey Exterior Design Ideas
11
