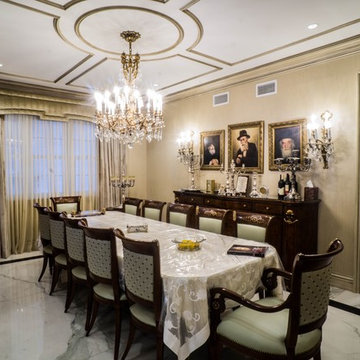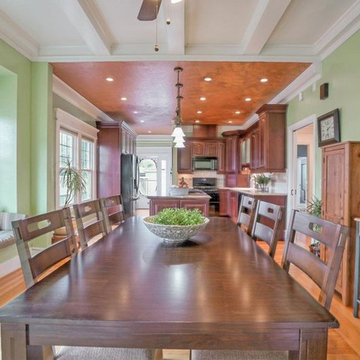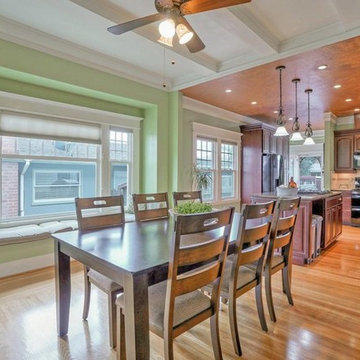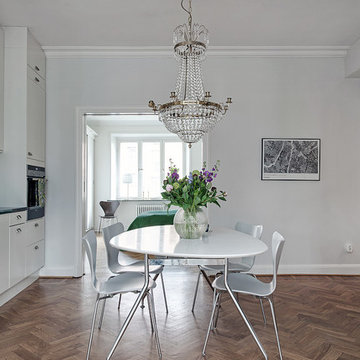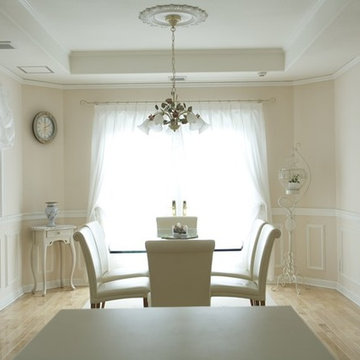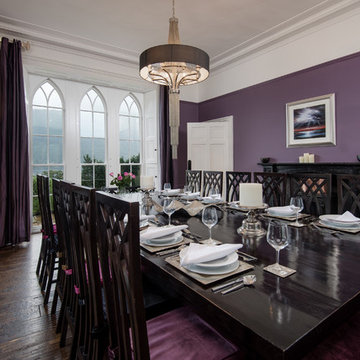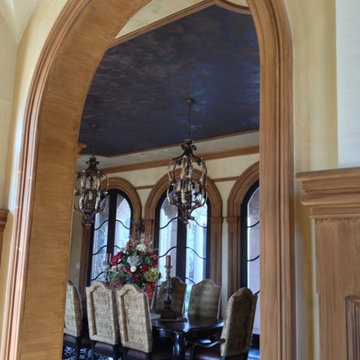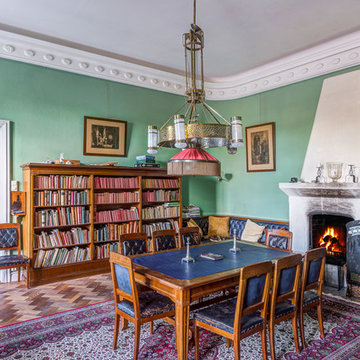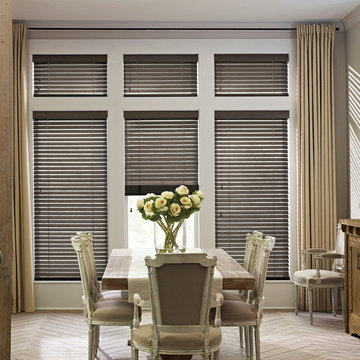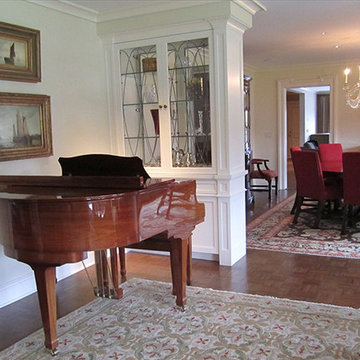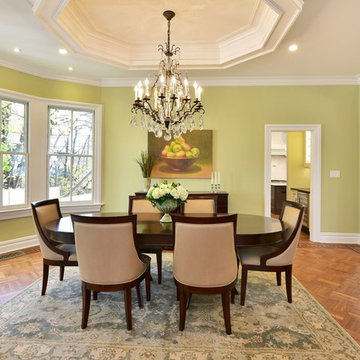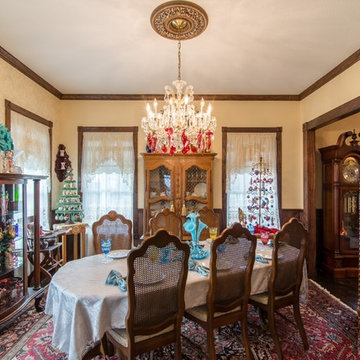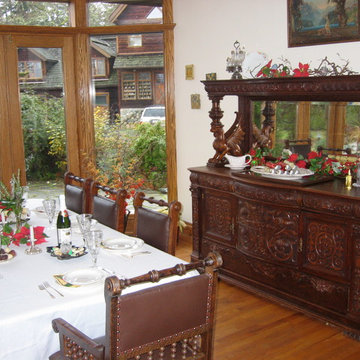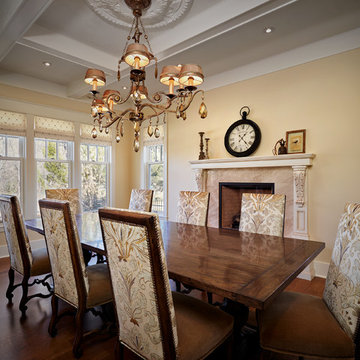Large Victorian Dining Room Design Ideas
Refine by:
Budget
Sort by:Popular Today
161 - 180 of 303 photos
Item 1 of 3
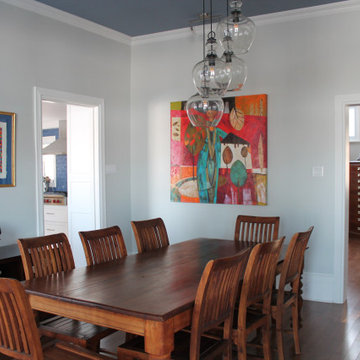
VICTORIAN LAKEFRONT BEFORE & AFTER
This neglected Victorian on the waterfront in Hudson was a perfect example of a diamond in the rough. But its new owners recognized its potential and (lucky for us) we were hired to redesign the main floor. Everything was replaced, from the uneven and mismatched floor boards, to the dilapidated, rickety old staircase. Not to mention, new windows, sexy new hot water heaters imported from England., a new kitchen and main floor bathroom. The entire house was painted Moonshine by Benjamin Moore - a watery blue-grey colour which works perfectly with all the wood and white trim. The kitchen was gutted and reconfigured to optimize the fantastic water views allowing the owners to relax at their new island (with soapstone counters). The beautiful blue backsplash tiles make this traditional white kitchen anything but boring. And we painted the adjacent dining room ceiling the same deep blue colour to add impact.
Our clients had travelled all over the world for work before returning to Montreal, and their art collection, geological artifacts, wool rugs and assortment of wood furniture (collected in Chile, Mexico and Arizona to name a few places) give this updated Victorian a lived-in, eclectic look. We added some unexpected lighting with a nod to the Victorian age throughout and the back room, once the exterior porch, is now a the perfect retreat to relax, hold book club meetings or just enjoy the views from the elegant new furniture or the newly reupholstered family heirloom bench.
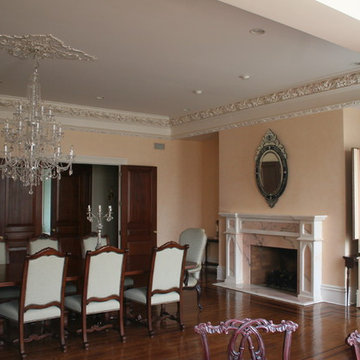
Large Dining Room in Mansion with Plaster moldings, and concrete fireplace surround
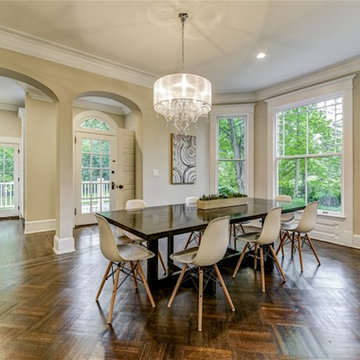
Remodeled Dining room in historic Victorian home includes refinished parquet flooring and arched opening to adjacent kitchen. Tillou Contracting.
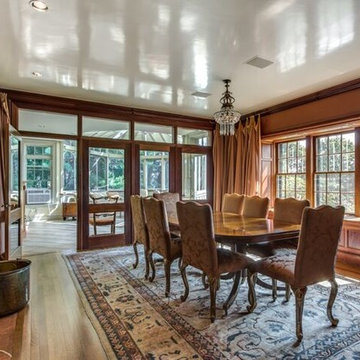
The dining room features a 3 gang double hung window with custom mahogany wood panels underneath Custom drapes enhance the beauty of the area. The custom glass panel partition wall separates the dining room from the family room while still allowing ample light from the conservatory. A high gloss finish paint was used on the ceiling. Note the recessed lighting and chandelier. Quartersawn oak flooring is featured.
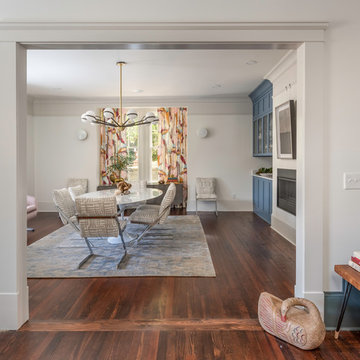
Take a look at this two-story historical design that is both unique and welcoming. Entrance into the spacious dining room with a pop of color to bring a nice and inviting feel. A fireplace allows for a cozy meal in those cold winter evenings.
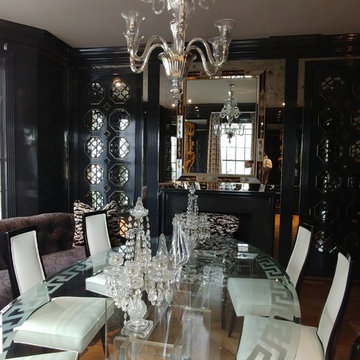
Beautiful formal dining room where we performed the mirror work and also cut, beveled, designed, and etched the glass dining room table.
Large Victorian Dining Room Design Ideas
9
