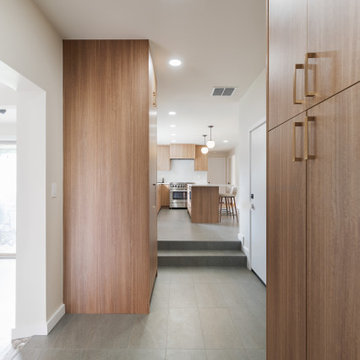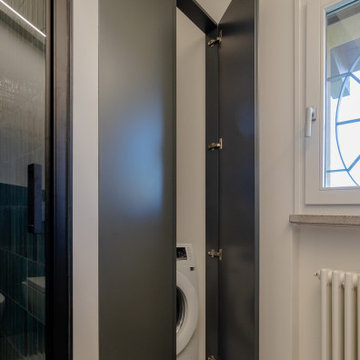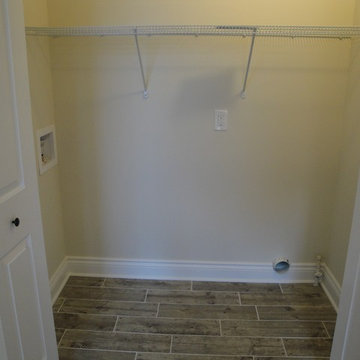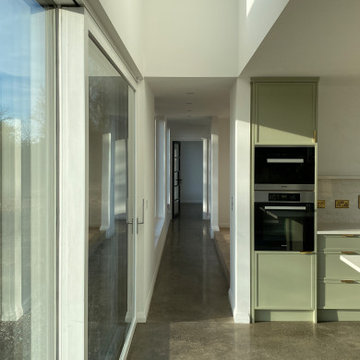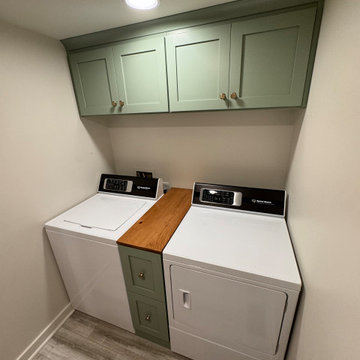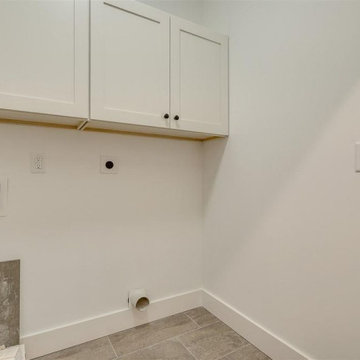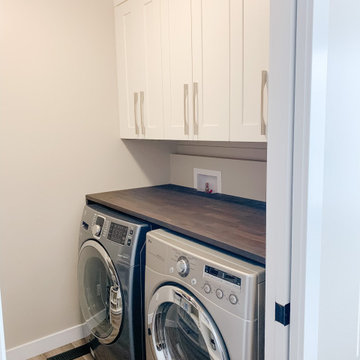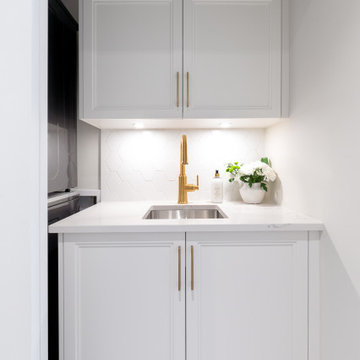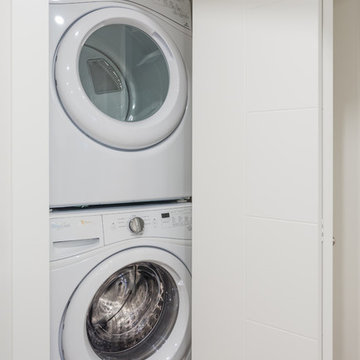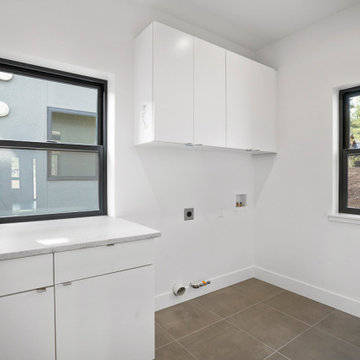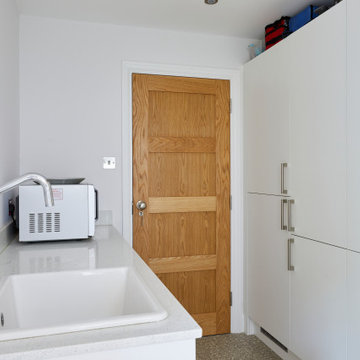Laundry Cupboard Design Ideas with Grey Floor
Refine by:
Budget
Sort by:Popular Today
141 - 160 of 181 photos
Item 1 of 3
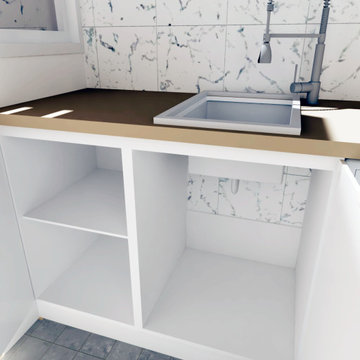
Cambio de elementos térmicos, gas y aire acondicionado, readaptación de lavadero y propuesta de mobiliario con lavadero para ropa a mano y lavadora. Posibilidad de colocar secadora. Nuevo cerramiento en patio interior.
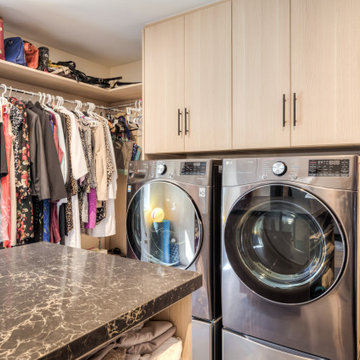
Custom built-in laundry into the main walk in closet makes for a dream closet. No more carrying laundry all over the house, hang it up right away. Perfect for the empty nesters.
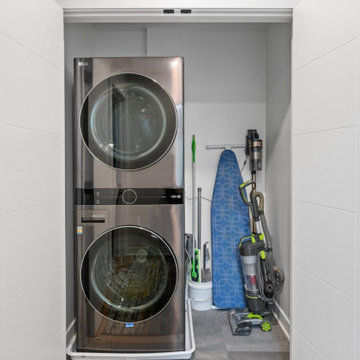
1800 sq.ft. whole house remodel. We added powder room and mudroom, opened up the walls to create an open concept kitchen. We added electric fireplace into the living room to create a focal point. Brick wall are original to the house to preserve the mid century modern style of the home. 2 full bathroom were completely remodel with more modern finishes.
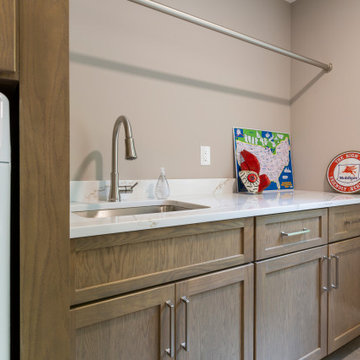
The laundry room has wood tarragon cabinetry with storage and a hanging bar for clothes to dry.
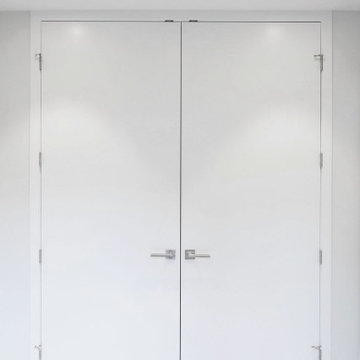
We needed a second laundry area. This under utilized closet was the perfect spot to tuck away a highly functional laundry space.
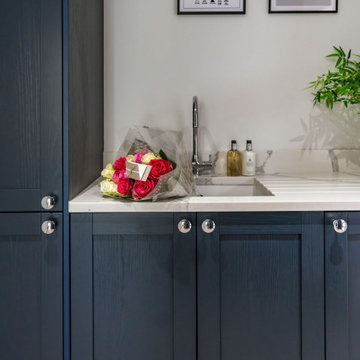
The new open-plan kitchen and living room have a sloped roof extension with skylights and large bi-folding doors. We designed the kitchen bespoke to our client's individual requirements with 6 seats at a large double sides island, a large corner pantry unit and a hot water tap. Off this space, there is also a utility room.
The seating area has a three-seater and a two-seater sofa which both recline. There is also still space to add a dining table if the client wishes in the future.
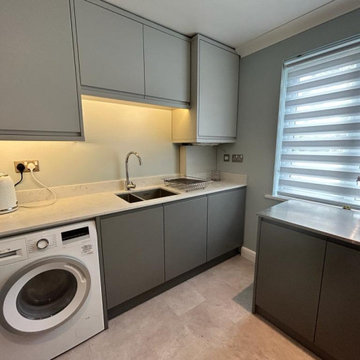
Two tone handless kitchen in light grey and dust grey.
Modern refit to very tired kitchen. Amazing transformation!
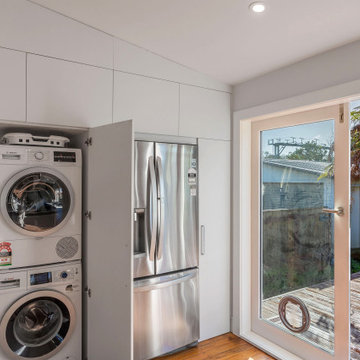
The laundry is hidden in the fridge wall cabinetry. This allowed us to provide additional storage.
Laundry Cupboard Design Ideas with Grey Floor
8
