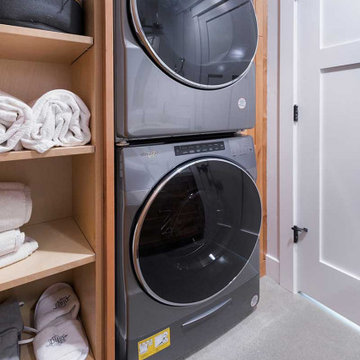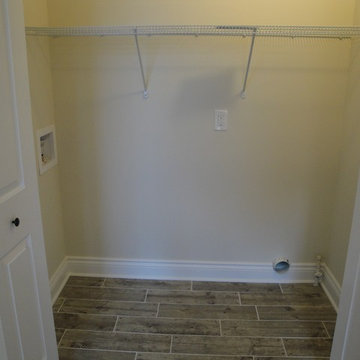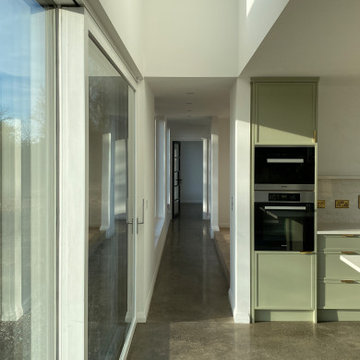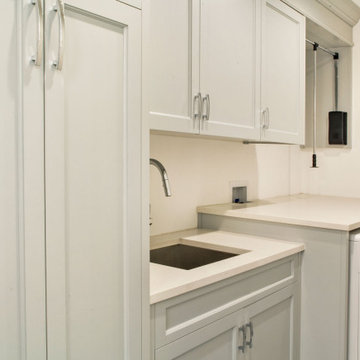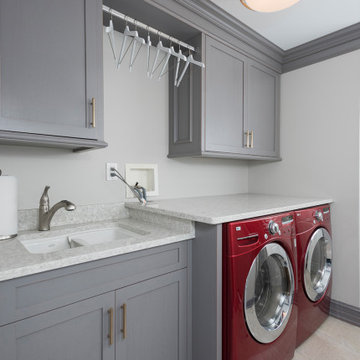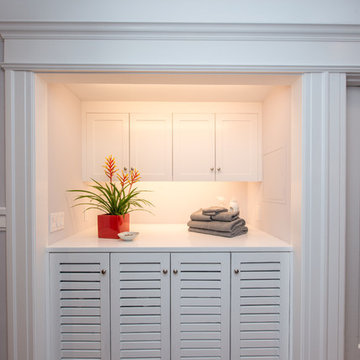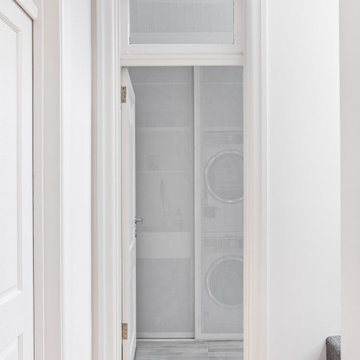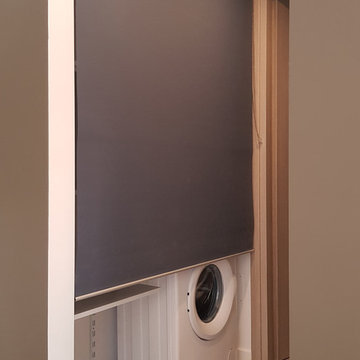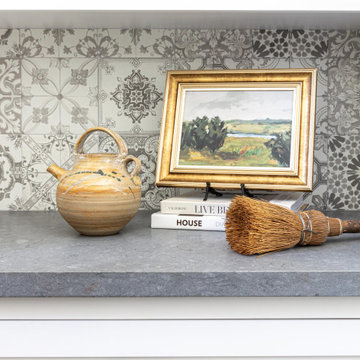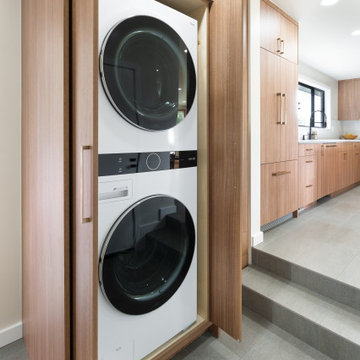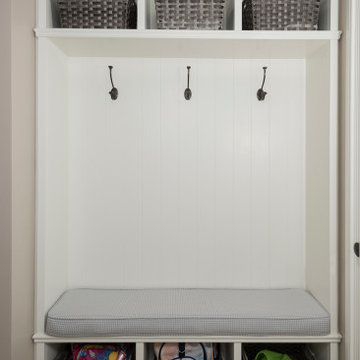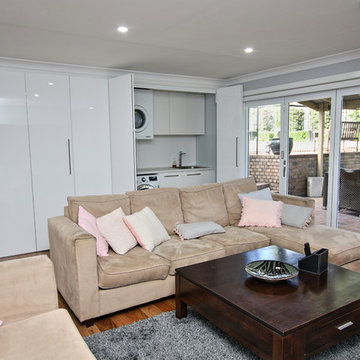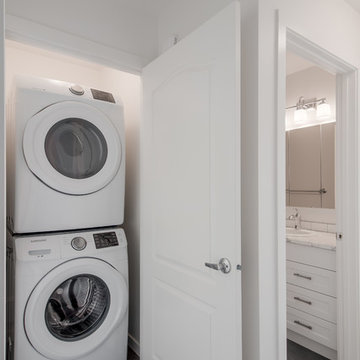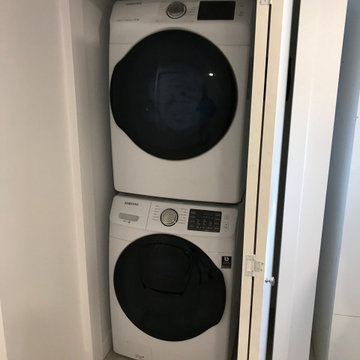Laundry Cupboard Design Ideas with Grey Floor
Refine by:
Budget
Sort by:Popular Today
161 - 180 of 181 photos
Item 1 of 3
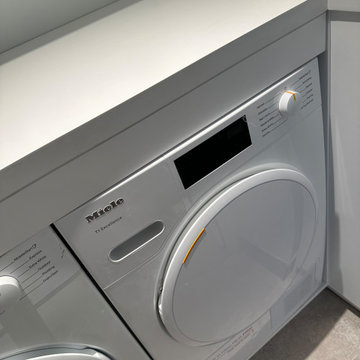
Custom walk in closets were designed by Studioteka for the primary bedroom and guest bedroom, and a custom laundry room was also designed for the space with a side-by-side configuration and folding, hanging, and storage space above and on either side. The team measured the number of linear feet of different types of hanging (long vs. short) as well as optimizing storage for jewelry, shoes, purses, and other items. Our custom pull detail can be found on all the drawers, bringing a seamless, clean, and organized look to the space.
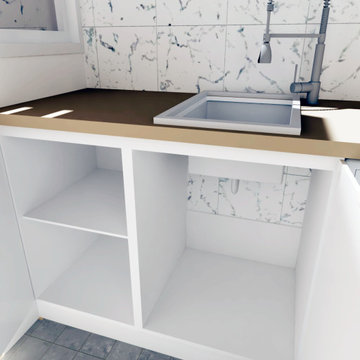
Cambio de elementos térmicos, gas y aire acondicionado, readaptación de lavadero y propuesta de mobiliario con lavadero para ropa a mano y lavadora. Posibilidad de colocar secadora. Nuevo cerramiento en patio interior.
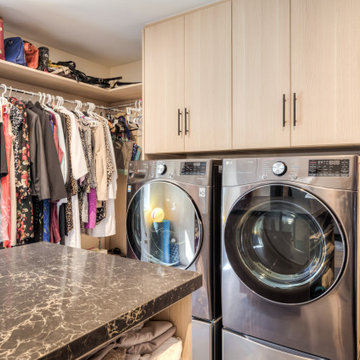
Custom built-in laundry into the main walk in closet makes for a dream closet. No more carrying laundry all over the house, hang it up right away. Perfect for the empty nesters.

Light and elegant utility room in cashmere grey finish with white worktops, marble chevron tiles and brass accessories.
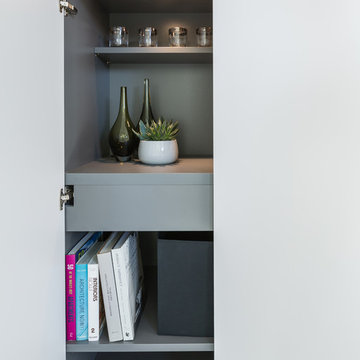
Hidden Tea Station for new build house. Lava Grey Interiors and Taupe Matt Doors.
Marcel Baumhauer da Silva - hausofsilva.com
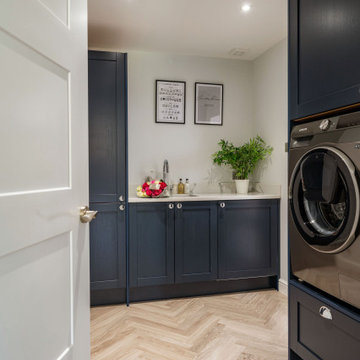
The new open-plan kitchen and living room have a sloped roof extension with skylights and large bi-folding doors. We designed the kitchen bespoke to our client's individual requirements with 6 seats at a large double sides island, a large corner pantry unit and a hot water tap. Off this space, there is also a utility room.
The seating area has a three-seater and a two-seater sofa which both recline. There is also still space to add a dining table if the client wishes in the future.
Laundry Cupboard Design Ideas with Grey Floor
9
