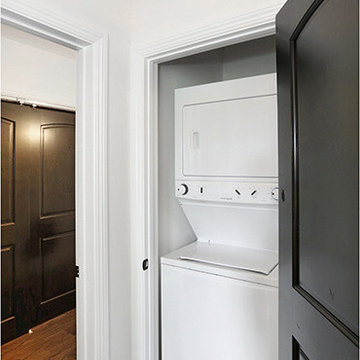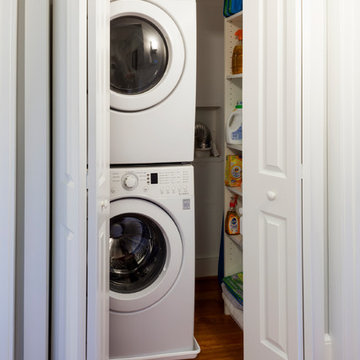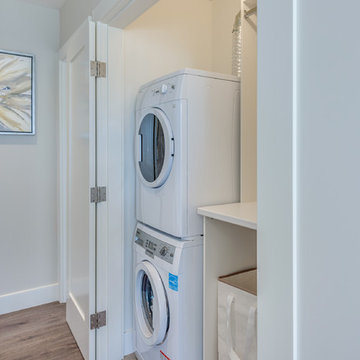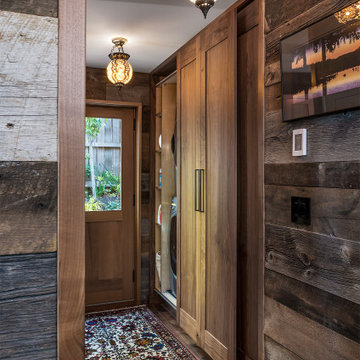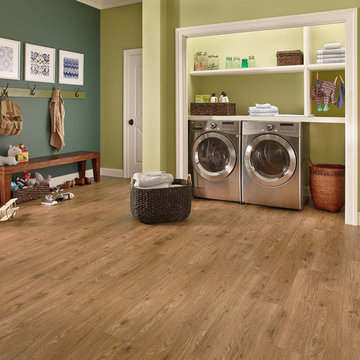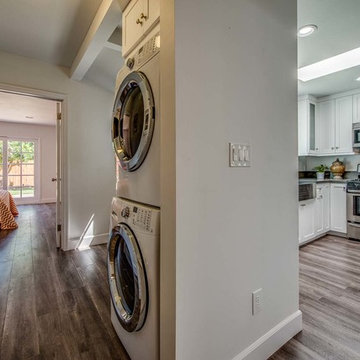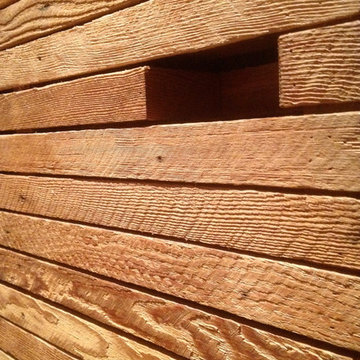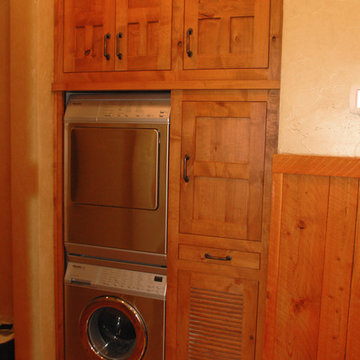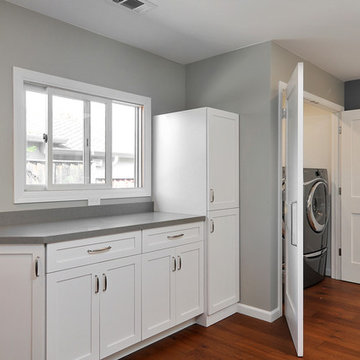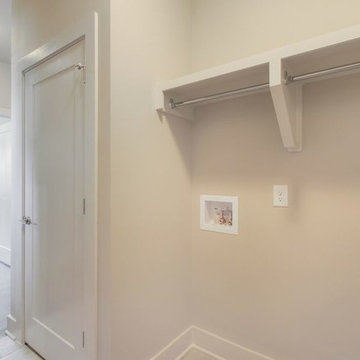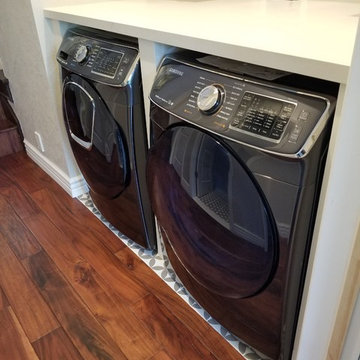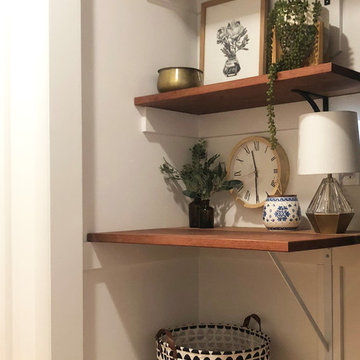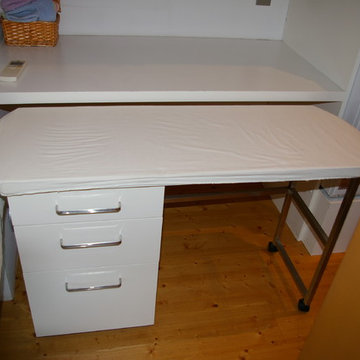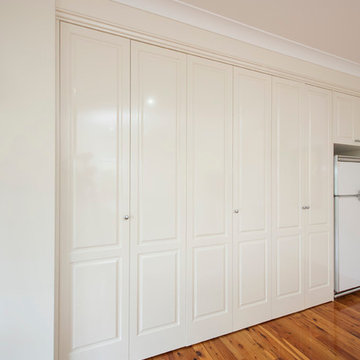Laundry Cupboard Design Ideas with Medium Hardwood Floors
Refine by:
Budget
Sort by:Popular Today
121 - 140 of 203 photos
Item 1 of 3
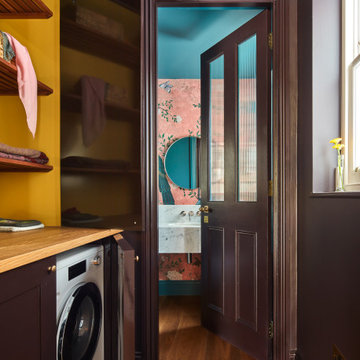
The utility cupboard was disguised in a beautiful burgundy joinery cupboard. Bright yellow colours in the interior to colour contrast the space.
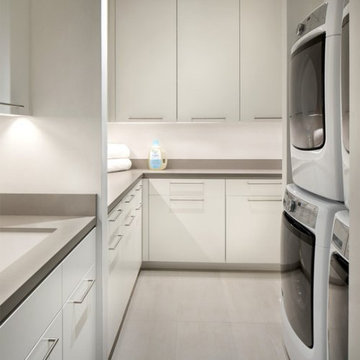
Aptly titled Artist Haven, our Boulder studio designed this private home in Aspen's West End for an artist-client who expresses the concept of "less is more." In this extensive remodel, we created a serene, organic foyer to welcome our clients home. We went with soft neutral palettes and cozy furnishings. A wool felt area rug and textural pillows make the bright open space feel warm and cozy. The floor tile turned out beautifully and is low maintenance as well. We used the high ceilings to add statement lighting to create visual interest. Colorful accent furniture and beautiful decor elements make this truly an artist's retreat.
---
Joe McGuire Design is an Aspen and Boulder interior design firm bringing a uniquely holistic approach to home interiors since 2005.
For more about Joe McGuire Design, see here: https://www.joemcguiredesign.com/
To learn more about this project, see here:
https://www.joemcguiredesign.com/artists-haven
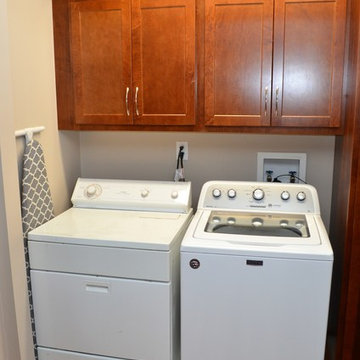
Cabinet Brand: BaileyTown USA
Wood Species: Maple
Cabinet Finish: Espresso
Door Style: Chesapeake
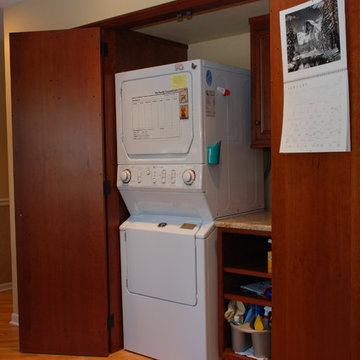
The laundry area is located in the kitchen. It is concealed behind doors. It has a pantry to the left, the concealed washer and dryer area in the middle and a broom closet to the right.
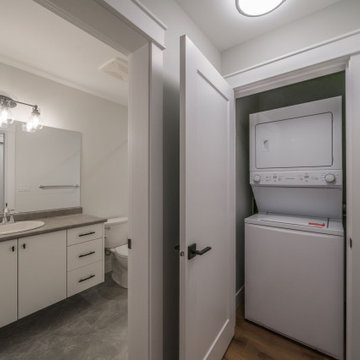
This house features a large upper / lower living area with 3 bedrooms and a den plus a 2 bedroom rental suite. The main house has a large master bathroom, which includes a soaker tub, walk-in shower and a separate makeup vanity area. There is a large walk-in closet in the master bedroom. The kitchen is an open concept to the living room and dining area. There is a nice size pantry off the kitchen and also a powder room to accommodate visitors. There is a gas fireplace with a reclaimed wood mantle with a beautiful chevron pattern tile. The front balcony is a good size for an outdoor space. There is also a rear patio with privacy backing on to a forested area. The den is located just off the front entryway with a powder room close by, which would be perfect for a home office. The front and rear landscape has been kept as natural as possible with river rock beds, and a variety of low maintenance plants with irrigation. The exterior of the house is a very modern style with cool colours to blend with the rock surrounding the property.
Laundry Cupboard Design Ideas with Medium Hardwood Floors
7

