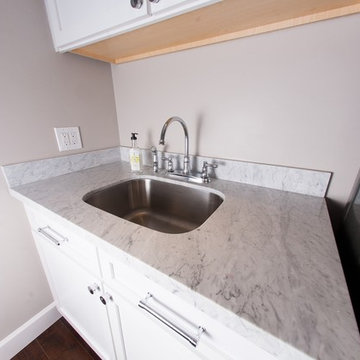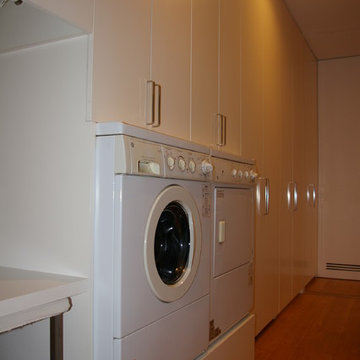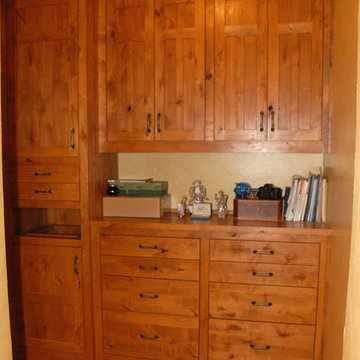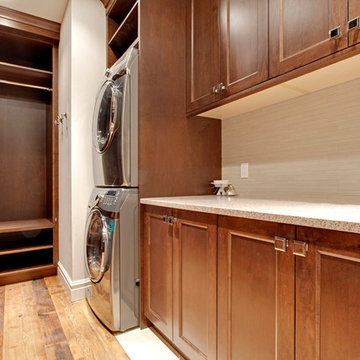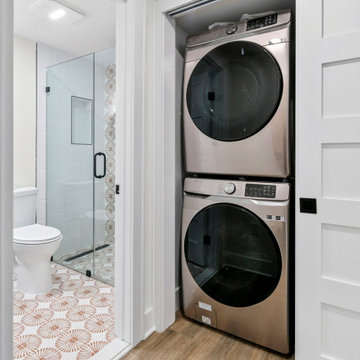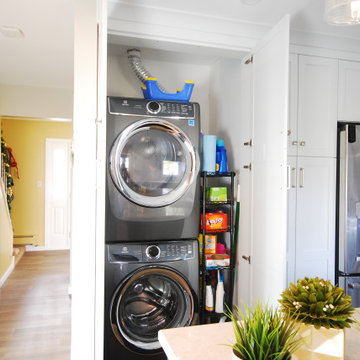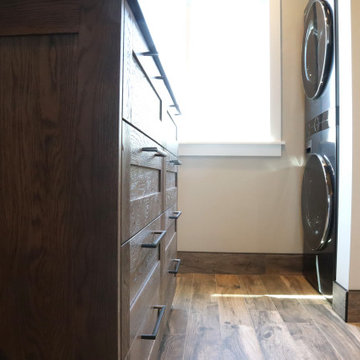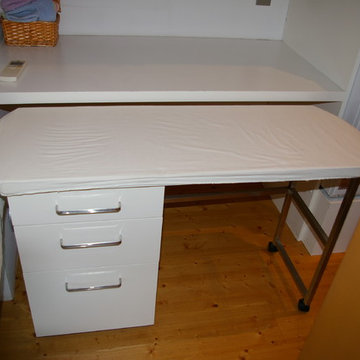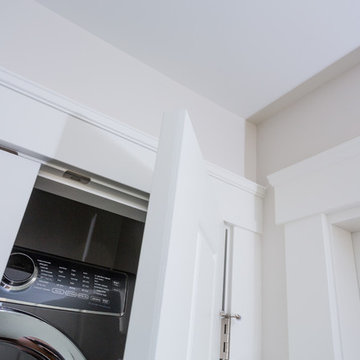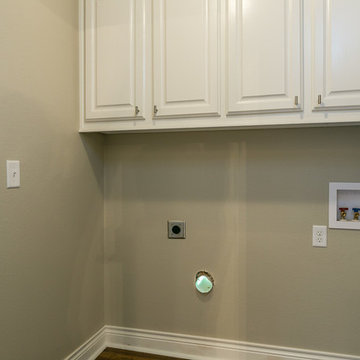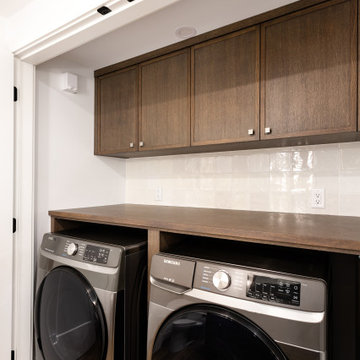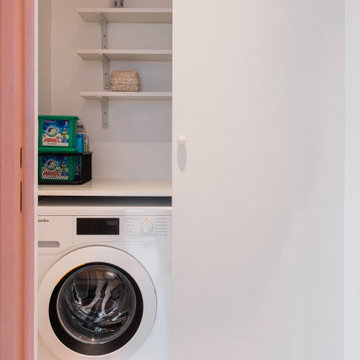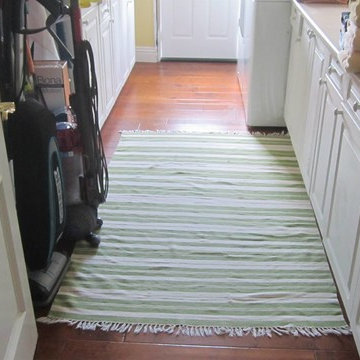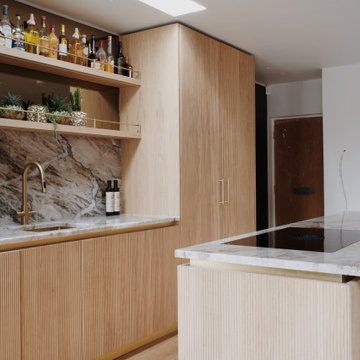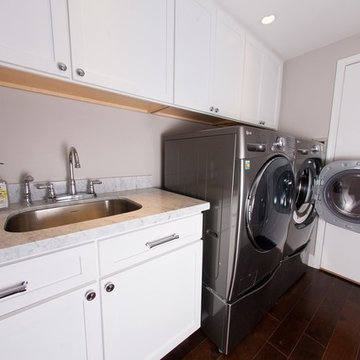Laundry Cupboard Design Ideas with Medium Hardwood Floors
Refine by:
Budget
Sort by:Popular Today
161 - 180 of 203 photos
Item 1 of 3
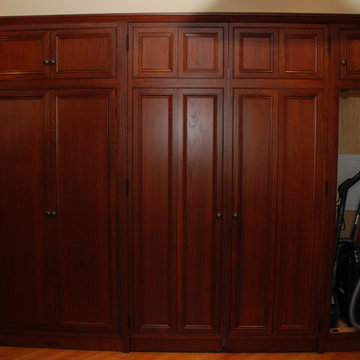
The laundry area is located in the kitchen. It is concealed behind doors. It has a pantry to the left, the concealed washer and dryer area in the middle and a broom closet to the right.
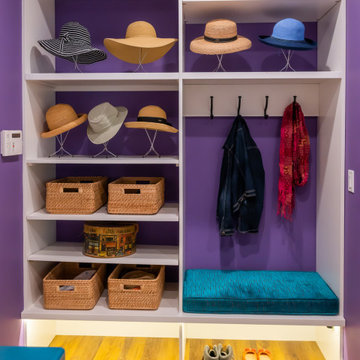
Incorporating bold colors and patterns, this project beautifully reflects our clients' dynamic personalities. Clean lines, modern elements, and abundant natural light enhance the home, resulting in a harmonious fusion of design and personality.
This laundry room is brought to life with vibrant violet accents, adding a touch of playfulness to the space. Despite its compact size, every inch is thoughtfully utilized, making it highly functional while maintaining its stylish appeal.
---
Project by Wiles Design Group. Their Cedar Rapids-based design studio serves the entire Midwest, including Iowa City, Dubuque, Davenport, and Waterloo, as well as North Missouri and St. Louis.
For more about Wiles Design Group, see here: https://wilesdesigngroup.com/
To learn more about this project, see here: https://wilesdesigngroup.com/cedar-rapids-modern-home-renovation
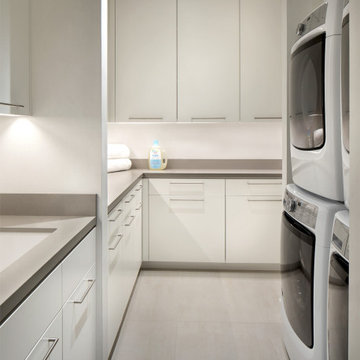
Aptly titled Artist Haven, our Aspen studio designed this private home in Aspen's West End for an artist-client who expresses the concept of "less is more." In this extensive remodel, we created a serene, organic foyer to welcome our clients home. We went with soft neutral palettes and cozy furnishings. A wool felt area rug and textural pillows make the bright open space feel warm and cozy. The floor tile turned out beautifully and is low maintenance as well. We used the high ceilings to add statement lighting to create visual interest. Colorful accent furniture and beautiful decor elements make this truly an artist's retreat.
Joe McGuire Design is an Aspen and Boulder interior design firm bringing a uniquely holistic approach to home interiors since 2005.
For more about Joe McGuire Design, see here: https://www.joemcguiredesign.com/
To learn more about this project, see here:
https://www.joemcguiredesign.com/artists-haven
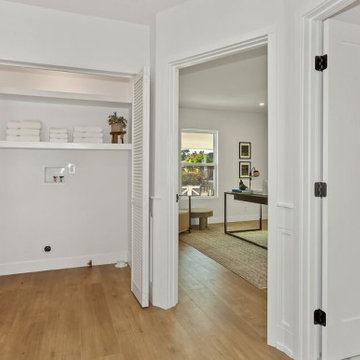
Completely renovated using all high grade materials it features all brand new systems (plumbing, electrical, HVAC, tankless water heater, roof, rain gutters). Amazing curb appeal with an open concept living connecting kitchen to living, dining and great room. 4 bedroom and 3 bathroom home with dual en suites features the ultimate chef's kitchen with custom shaker cabinets, large island, German engineered hardwood floors and brand new stainless steel appliances.
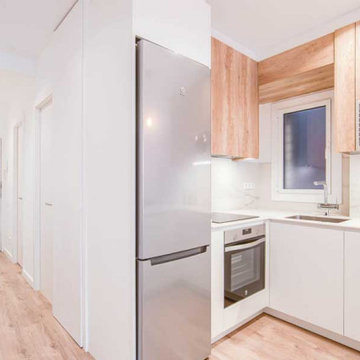
La cocina deja de ser un espacio reservado y secundario para transformarse en el punto central de la zona de día. La ubicamos junto a la sala, abierta para hacer llegar la luz dentro del piso y con una barra integrada que les permite dar solución a las comidas más informales.
Eliminamos la galería original dando unos metros al baño común y aportando luz natural al mismo. Reservamos un armario en el pasillo para ubicar la lavadora y secadora totalmente disimulado del mismo color de la pared.
Laundry Cupboard Design Ideas with Medium Hardwood Floors
9
