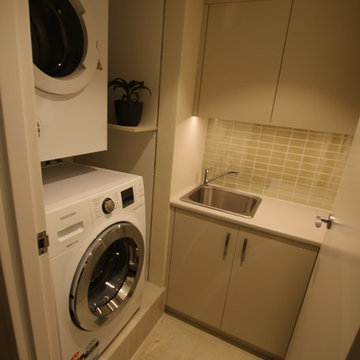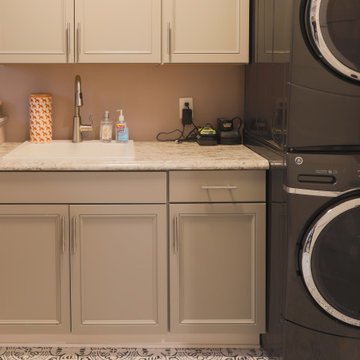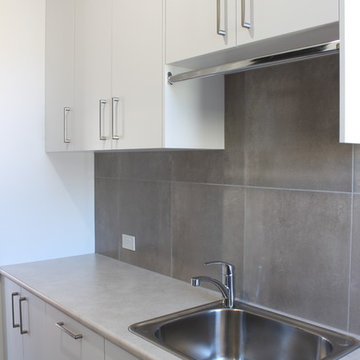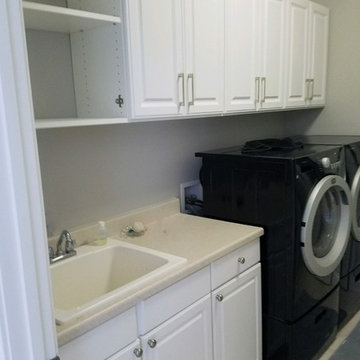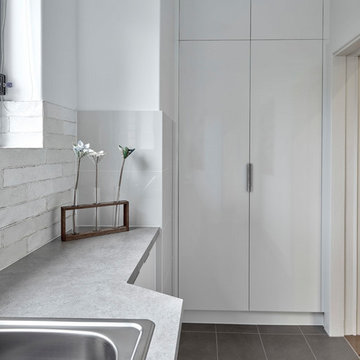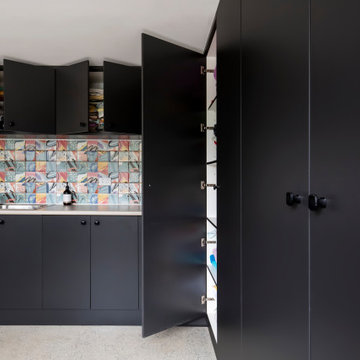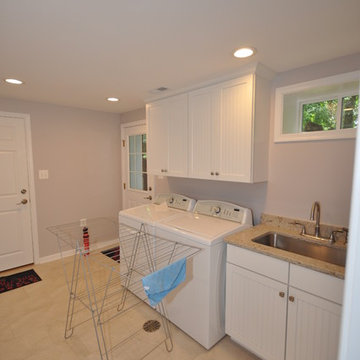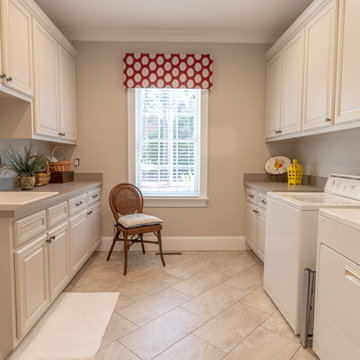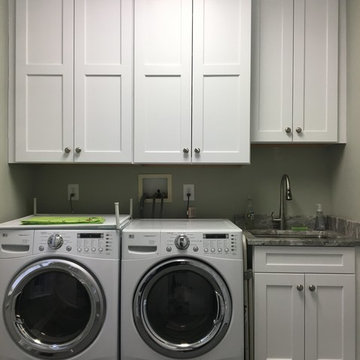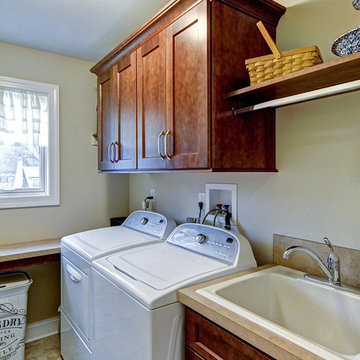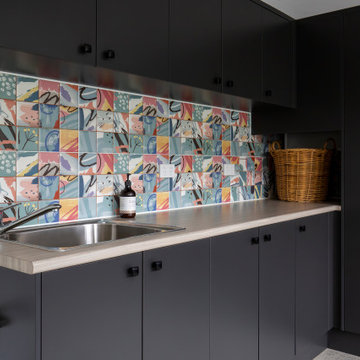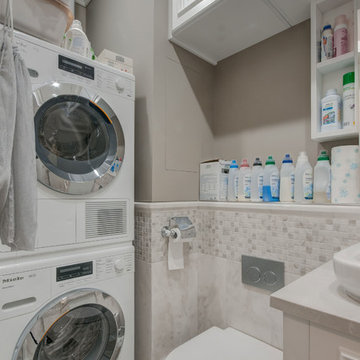Laundry Room Design Ideas with a Drop-in Sink and Beige Benchtop
Refine by:
Budget
Sort by:Popular Today
121 - 140 of 257 photos
Item 1 of 3
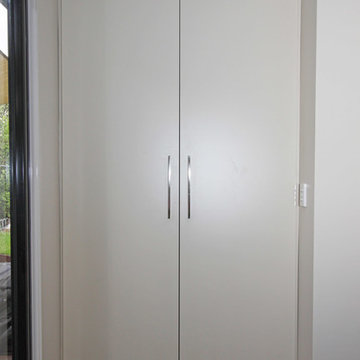
Hidden away, this laundry looks like a storage cabinet, matching the existing home.
Photos by Brisbane Kitchens & Bathrooms

©2018 Sligh Cabinets, Inc. | Custom Cabinetry by Sligh Cabinets, Inc. | Countertops by Central Coast Stone
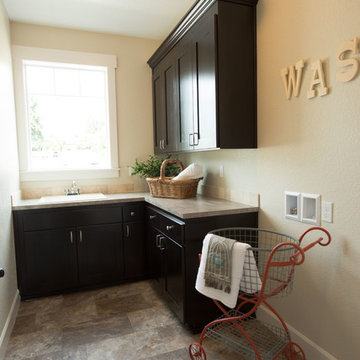
Builder/Remodeler: M&S Resources- Phillip Moreno/ Materials provided by: Cherry City Interiors & Design/ Interior Design by: Shelli Dierck &Leslie Kampstra/ Photographs by:
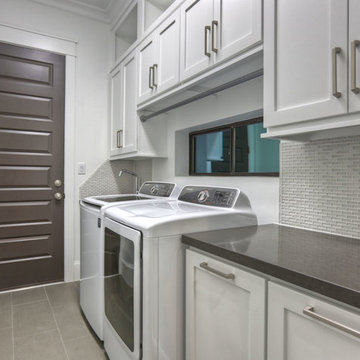
this is a pass-thru utility room from the garage to kitchen. in order to maximize storage space while still providing some natural light, a "tweener" window was used behind the wet hanging space. hamper pullouts are under the counter to the right of the dryer, under folding area.
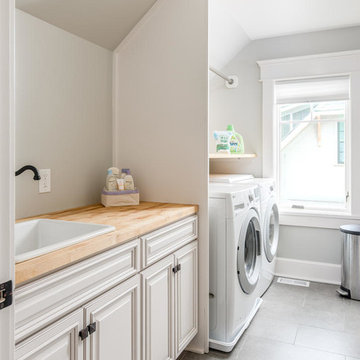
An efficient laundry room conveniently located between the master and kids' bedrooms.
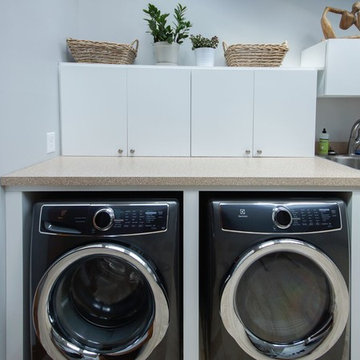
The laundry room now has a skylight, allowing for a flood of natural light into the space. The countertops are laminate which match the beige ceramic tile floors.
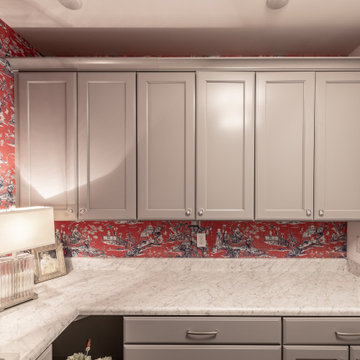
TThis laundry room designed by Curtis Lumber, Inc is proof that a laundry room can be beautiful and functional. The cabinetry is from the Merillat Classic line. Photos property of Curtis Lumber, Inc.
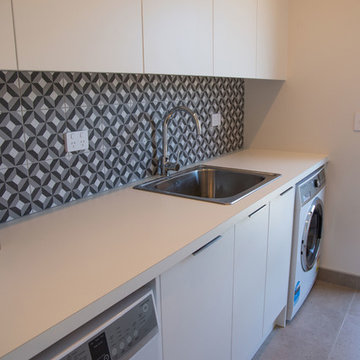
With family living in mind, this architecturally designed 3-bedroom home ticks all the boxes for function, form, flair and finish. Striking automatic skylights fill the open plan kitchen /living/dining with natural light. The designer kitchen includes a large scullery, and during summer months you can stack the living area sliders back to entertain family and friends. The master bedroom comes complete with a fully tiled ensuite, large walk-in-robe and ranch sliders to the private backyard, making the most of the evening sun. Fully ducted heating/cooling keeps the bedrooms at the perfect temperature year-round.
The beautiful, sunny, home sits on a 651m2 fully landscaped section, with exposed aggregate driveway and paths, multiple Garapa decks utilising the indoor-outdoor flow.
Laundry Room Design Ideas with a Drop-in Sink and Beige Benchtop
7
