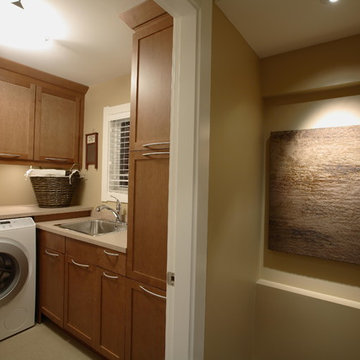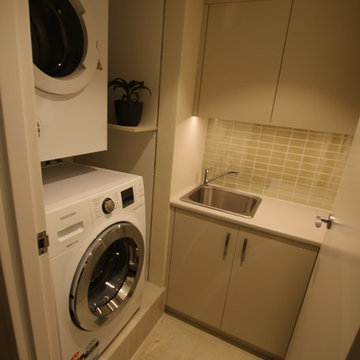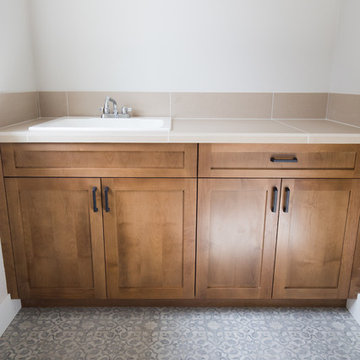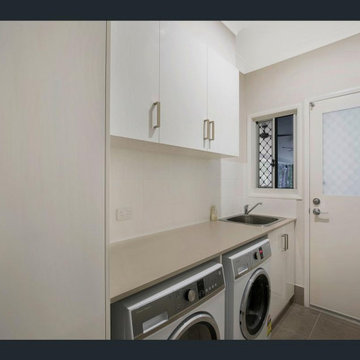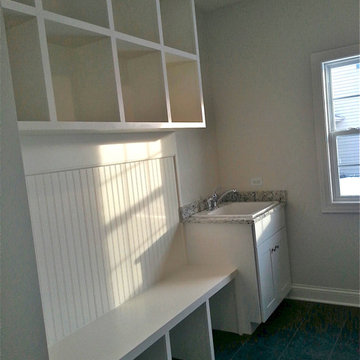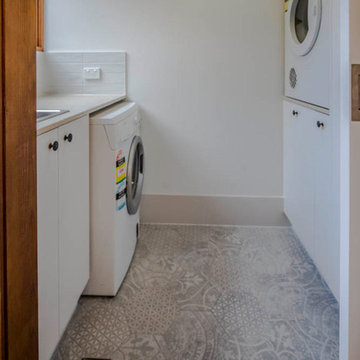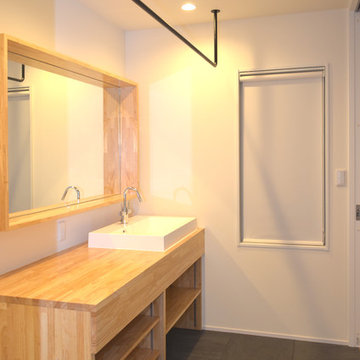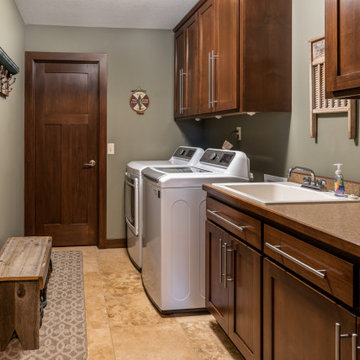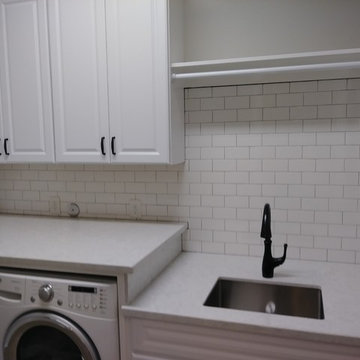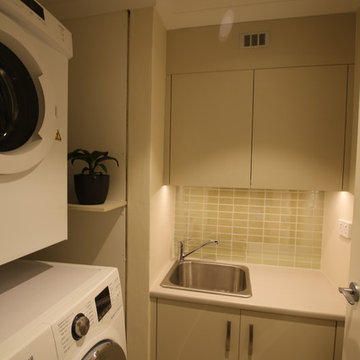Laundry Room Design Ideas with a Drop-in Sink and Beige Benchtop
Refine by:
Budget
Sort by:Popular Today
141 - 160 of 257 photos
Item 1 of 3
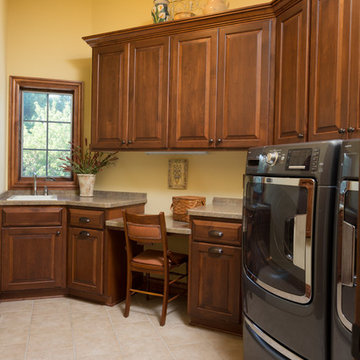
Tile laundry room with custom raised panel stained full overlay cabinetry includes a drop down desk. Drop in utility Mustee sink and stainless faucet. Slate colored side by side washer and dryer. (Ryan Hainey)
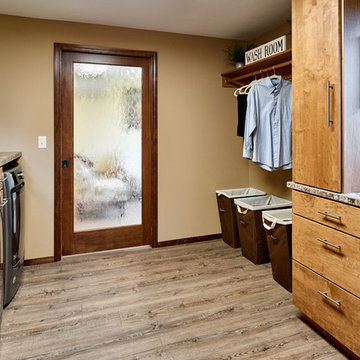
The addition also provided room for a spacious new laundry room. The counter is Wilsonart in Winter Carnival with a Gem-Loc edge in Sonora. The floor is COREtec Plus HD in Sherwood Rustic Pine.
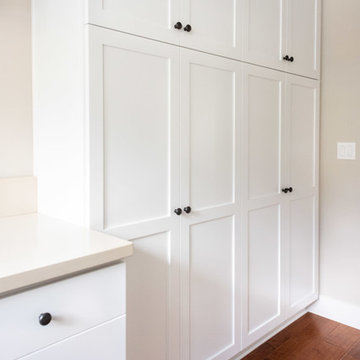
©2018 Sligh Cabinets, Inc. | Custom Cabinetry by Sligh Cabinets, Inc. | Countertops by Central Coast Stone
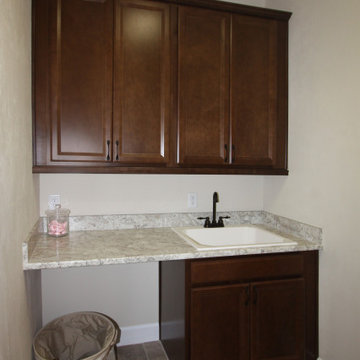
Paint: Brand: Porter, Color: Scotch Mist
Counter: Type: Formica, Brand: Wilsonart, Color: Spring Carnival
Cabinets: Brand: Timberlake, Style: Tahoe, Color: Truffle

Overlook of the laundry room appliance and shelving.
(part from full home remodeling project)
The laundry space was squeezed-up and tight! Therefore, our experts expand the room to accommodate cabinets and more shelves for storing fabric detergent and accommodate other features that make the space more usable. We renovated and re-designed the laundry room to make it fantastic and more functional while also increasing convenience.
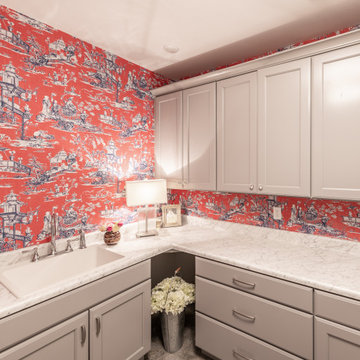
This laundry room designed by Curtis Lumber, Inc is proof that a laundry room can be beautiful and functional. The cabinetry is from the Merillat Classic line. Photos property of Curtis Lumber, Inc.
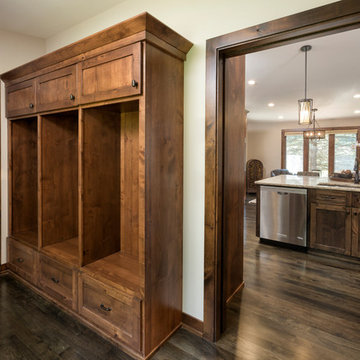
Photography: Landmark Photography | Interior Design: Studio M Interiors | Architecture: RDS Architects

This laundry room by Woodways is a mix of classic and white farmhouse style cabinetry with beaded white doors. Included are built in cubbies for clean storage solutions and an open corner cabinet that allows for full access and removes dead corner space.
Photo credit: http://travisjfahlen.com/
Laundry Room Design Ideas with a Drop-in Sink and Beige Benchtop
8
