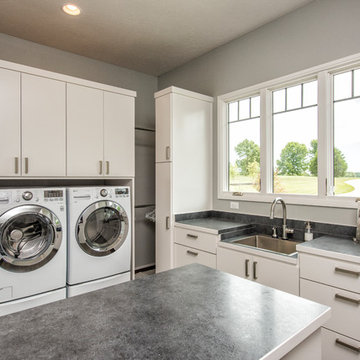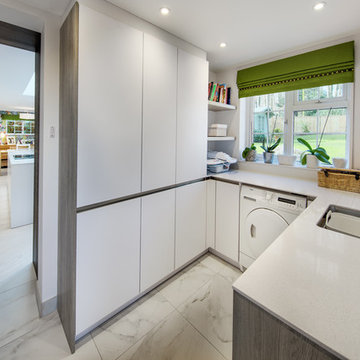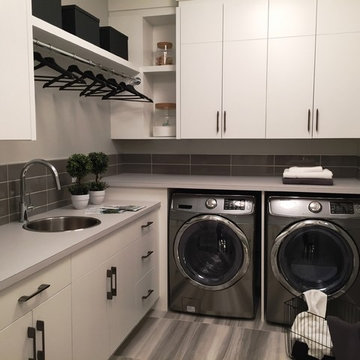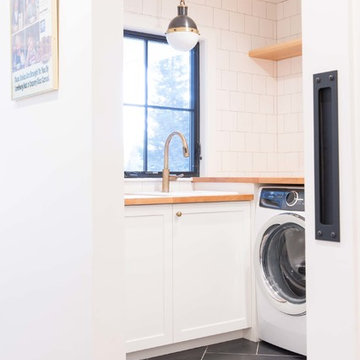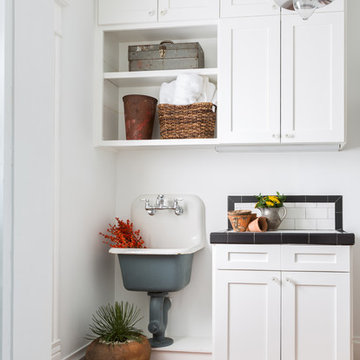Laundry Room Design Ideas with a Single-bowl Sink
Refine by:
Budget
Sort by:Popular Today
61 - 80 of 2,190 photos
Item 1 of 2

Open cubbies were placed near the back door in this mudroom / laundry room. The vertical storage is shoe storage and the horizontal storage is great space for baskets and dog storage. A metal sheet pan from a local hardware store was framed for displaying artwork. The bench top is stained to hide wear and tear. The coat hook rail was a DIY project the homeowner did to add a bit of whimsy to the space.

For this new family home in the rural area of Murrumbateman NSW, the interior design aesthetic was an earthy palette, incorporating soft patterns, stone cladding and warmth through timber finishes. For these empty nesters, simple and classic was key to be able to incorporate their collection of pre-loved furniture pieces and create a home for their children and grandchildren to enjoy. Built by REP Building. Photography by Hcreations.

This beautiful French Provincial home is set on 10 acres, nestled perfectly in the oak trees. The original home was built in 1974 and had two large additions added; a great room in 1990 and a main floor master suite in 2001. This was my dream project: a full gut renovation of the entire 4,300 square foot home! I contracted the project myself, and we finished the interior remodel in just six months. The exterior received complete attention as well. The 1970s mottled brown brick went white to completely transform the look from dated to classic French. Inside, walls were removed and doorways widened to create an open floor plan that functions so well for everyday living as well as entertaining. The white walls and white trim make everything new, fresh and bright. It is so rewarding to see something old transformed into something new, more beautiful and more functional.

Our inspiration for this home was an updated and refined approach to Frank Lloyd Wright’s “Prairie-style”; one that responds well to the harsh Central Texas heat. By DESIGN we achieved soft balanced and glare-free daylighting, comfortable temperatures via passive solar control measures, energy efficiency without reliance on maintenance-intensive Green “gizmos” and lower exterior maintenance.
The client’s desire for a healthy, comfortable and fun home to raise a young family and to accommodate extended visitor stays, while being environmentally responsible through “high performance” building attributes, was met. Harmonious response to the site’s micro-climate, excellent Indoor Air Quality, enhanced natural ventilation strategies, and an elegant bug-free semi-outdoor “living room” that connects one to the outdoors are a few examples of the architect’s approach to Green by Design that results in a home that exceeds the expectations of its owners.
Photo by Mark Adams Media

This laundry room design is exactly what every home needs! As a dedicated utility, storage, and laundry room, it includes space to store laundry supplies, pet products, and much more. It also incorporates a utility sink, countertop, and dedicated areas to sort dirty clothes and hang wet clothes to dry. The space also includes a relaxing bench set into the wall of cabinetry.
Photos by Susan Hagstrom

This laundry room has tons of storage. Cabinetry right to the ceiling with easier access extra long gold hardware. Black faucet with matching drying rod above the sink. A black and white marble quartz counter over top the washer and dryer for more function with a gorgeous heringbone black tile backsplash with contrasting grout. Undercounter channel lighting for a soft warm glow. Porcelain tile and 9" baseboard.
Laundry Room Design Ideas with a Single-bowl Sink
4
