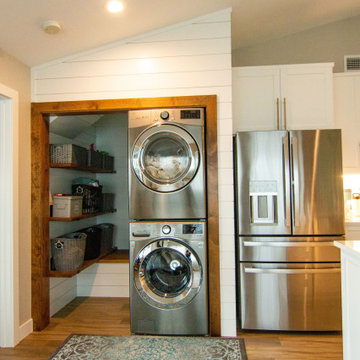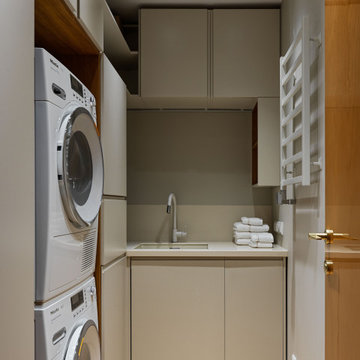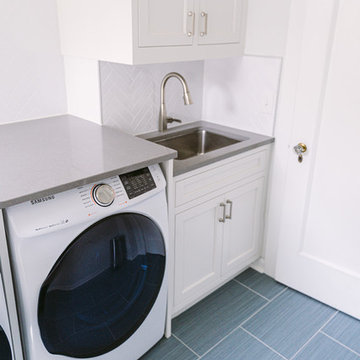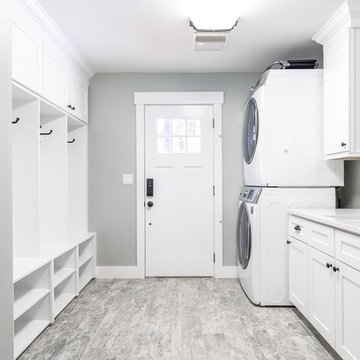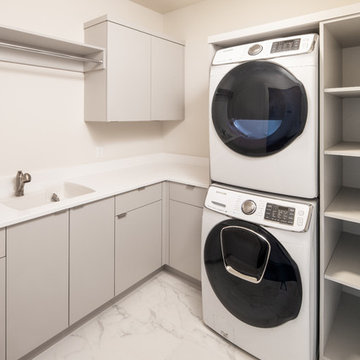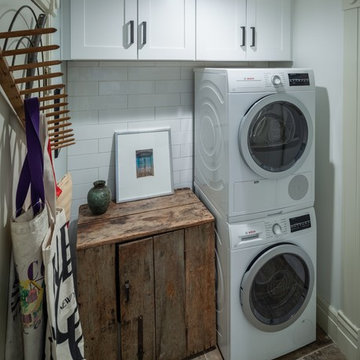Laundry Room Design Ideas with a Stacked Washer and Dryer and an Integrated Washer and Dryer
Refine by:
Budget
Sort by:Popular Today
141 - 160 of 6,595 photos
Item 1 of 3
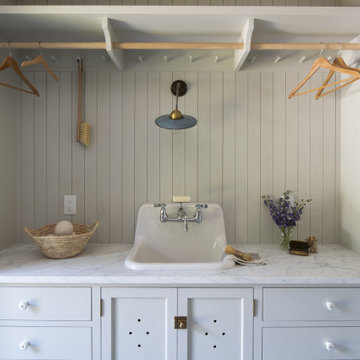
Contractor: Kyle Hunt & Partners
Interiors: Alecia Stevens Interiors
Landscape: Yardscapes, Inc.
Photos: Scott Amundson

A quiet laundry room with soft colours and natural hardwood flooring. This laundry room features light blue framed cabinetry, an apron fronted sink, a custom backsplash shape, and hooks for hanging linens.

A cheerful laundry room with light wood stained cabinets and floating shelves
Photo by Ashley Avila Photography
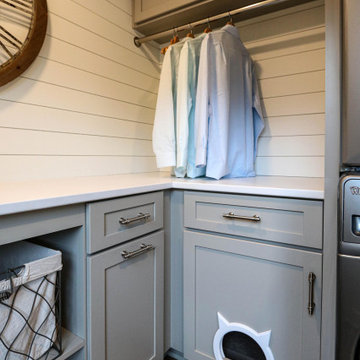
In this laundry room, Medallion Silverline cabinetry in Lancaster door painted in Macchiato was installed. A Kitty Pass door was installed on the base cabinet to hide the family cat’s litterbox. A rod was installed for hanging clothes. The countertop is Eternia Finley quartz in the satin finish.
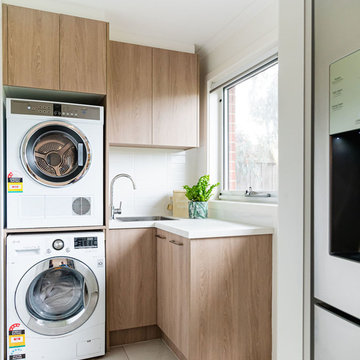
The same timber laminate was carried into the laundry to tie in with the kitchen island bench

We had the opportunity to come alongside this homeowner and demo an old cottage and rebuild this new year-round home for them. We worked hard to keep an authentic feel to the lake and fit the home nicely to the space.
We focused on a small footprint and, through specific design choices, achieved a layout the homeowner loved. A major goal was to have the kitchen, dining, and living all walk out at the lake level. We also managed to sneak a master suite into this level (check out that ceiling!).
Laundry Room Design Ideas with a Stacked Washer and Dryer and an Integrated Washer and Dryer
8


