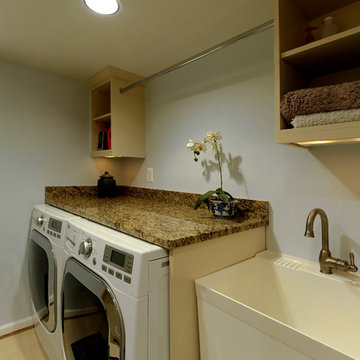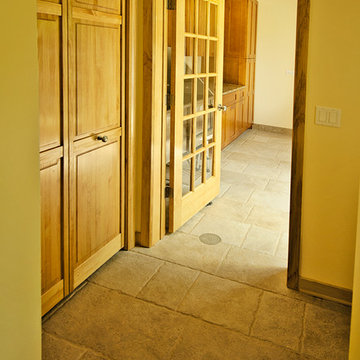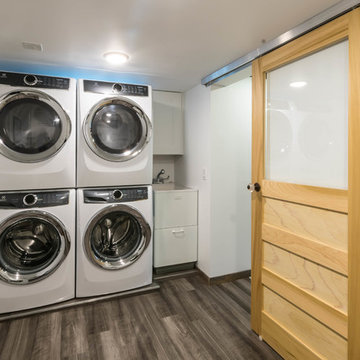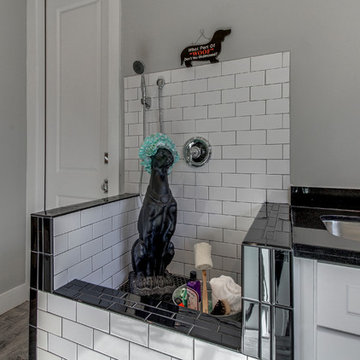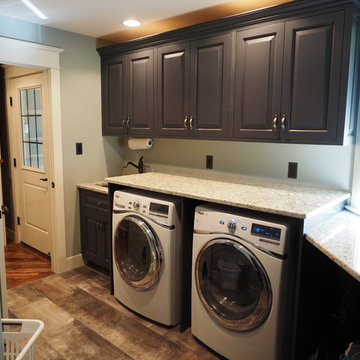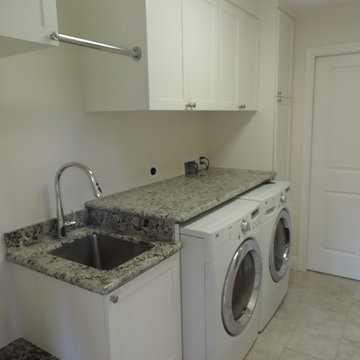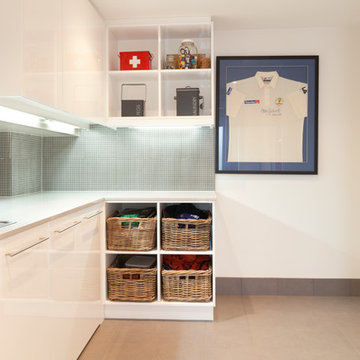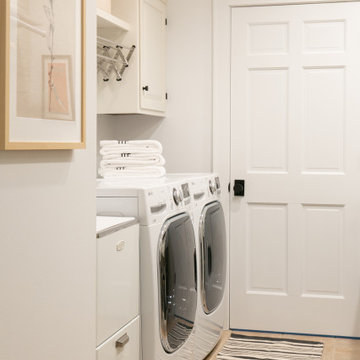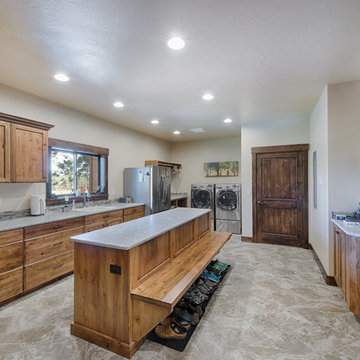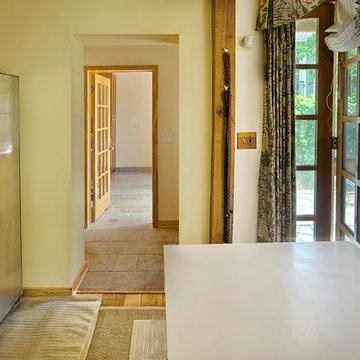Laundry Room Design Ideas with an Utility Sink and Granite Benchtops
Refine by:
Budget
Sort by:Popular Today
41 - 60 of 155 photos
Item 1 of 3
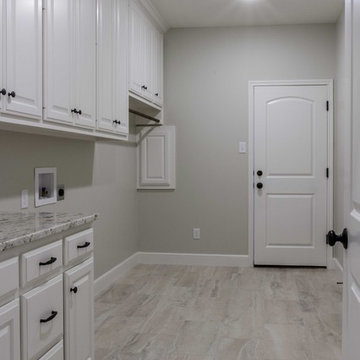
Large tiled utility room leading out to the garage, with built in lockers, granite countertops and a utility sink.
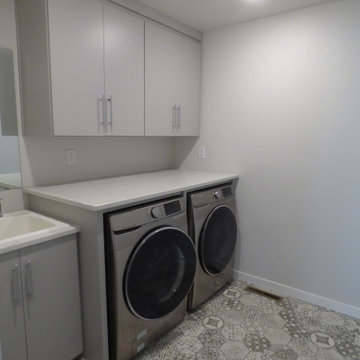
The laundry room has built in washer & dryer with a laundry tub. The counters are granite, To add some fun character to an otherwise monocolor utilitarian room, the homeowners chose a fun Luxury Vinyl Tile. The tiles are individual hexagons that were placed randomly and grouted.
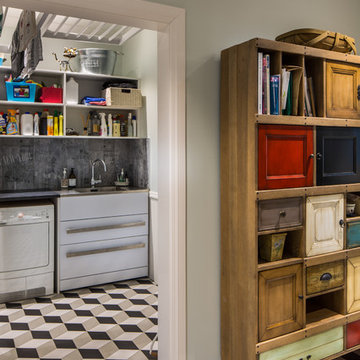
A Victorian Laundry and mudroom with tiles and flooring inspired by the client's international travels. The floor tiles are reminiscent of the Doge's Palace flooring and the splashback tiles have names of their favourite cities. Soft colours and a bright storage unit create a unique style. A custom heating/ventilation system and vicotrian inspired drying racks ensure that washing will dry indoors during winter. Photo by Paul McCredie
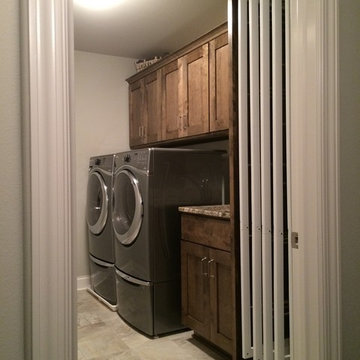
DryAway frames easily push in to allow your clothes to dry Out of Sight & Out of the way!
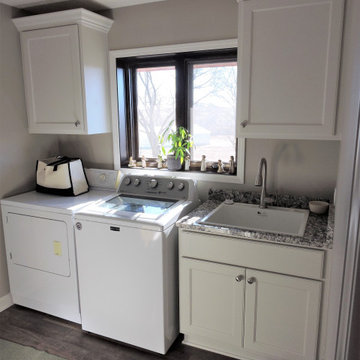
The cabinetry was moved to one wall, rather than in the corner for better flow through the room and better balance. The finish and style match the kitchen right next door, as well as the flooring.
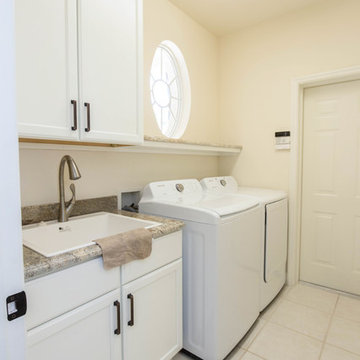
Another simply elegant kitchen and bath completed with JAR Remodeling! Beautiful alabaster cabinets with chocolate glaze adorn the kitchen keeping the space open and airy, while maintaining a cozy atmosphere. The brown quartz bode well with the chocolate glaze and hints of brown in the backsplash, pulling the entire color palette together. The rest of the home uses the same style cues allowing for a continuous flow from one room to the next. The Genies did it again! ;)
Cabinetry: Kith Kitchens | Style: Cambridge | Color: Alabaster w/ Choclate Glaze
JSI Cabinetry | Style: Plymouth | Color: White
Countertops: Cambria - Hampshire
Hardware: Atlas Homewares - 292-VB
Lighting: Task Lighting Corporation
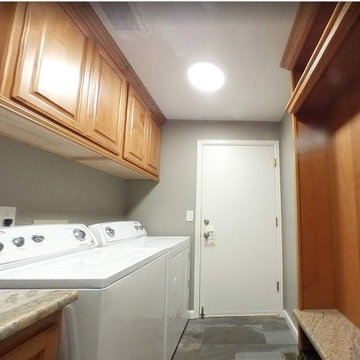
Now, this is a place to walk in to with the stone like porcelain feel on the floor, mixing both warm and cool tones to be cohesive with the rest of this home. The client fell in love with this tile, which set the tone for the rest of the choices throughout the house. Truly a much more welcoming place to enter through the garage with custom built storage for a place to leave shoes and coats.

Main Line Kitchen Design's unique business model allows our customers to work with the most experienced designers and get the most competitive kitchen cabinet pricing.
How does Main Line Kitchen Design offer the best designs along with the most competitive kitchen cabinet pricing? We are a more modern and cost effective business model. We are a kitchen cabinet dealer and design team that carries the highest quality kitchen cabinetry, is experienced, convenient, and reasonable priced. Our five award winning designers work by appointment only, with pre-qualified customers, and only on complete kitchen renovations.
Our designers are some of the most experienced and award winning kitchen designers in the Delaware Valley. We design with and sell 8 nationally distributed cabinet lines. Cabinet pricing is slightly less than major home centers for semi-custom cabinet lines, and significantly less than traditional showrooms for custom cabinet lines.
After discussing your kitchen on the phone, first appointments always take place in your home, where we discuss and measure your kitchen. Subsequent appointments usually take place in one of our offices and selection centers where our customers consider and modify 3D designs on flat screen TV's. We can also bring sample doors and finishes to your home and make design changes on our laptops in 20-20 CAD with you, in your own kitchen.
Call today! We can estimate your kitchen project from soup to nuts in a 15 minute phone call and you can find out why we get the best reviews on the internet. We look forward to working with you.
As our company tag line says:
"The world of kitchen design is changing..."
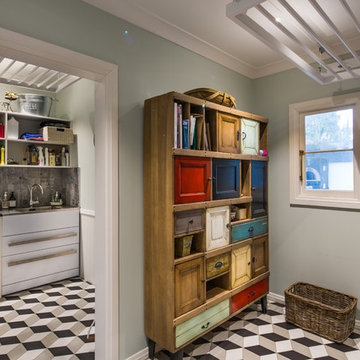
A Victorian Laundry and mudroom with tiles and flooring inspired by the client's international travels. The floor tiles are reminiscent of the Doge's Palace flooring and the splashback tiles have names of their favourite cities. Soft colours and a bright storage unit create a unique style. A custom heating/ventilation system and vicotrian inspired drying racks ensure that washing will dry indoors during winter. Photo by Paul McCredie
Laundry Room Design Ideas with an Utility Sink and Granite Benchtops
3
