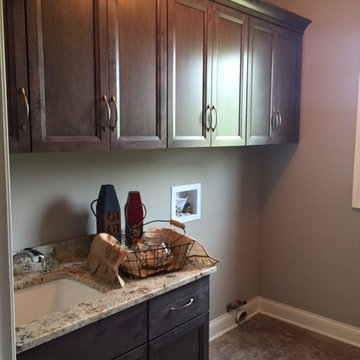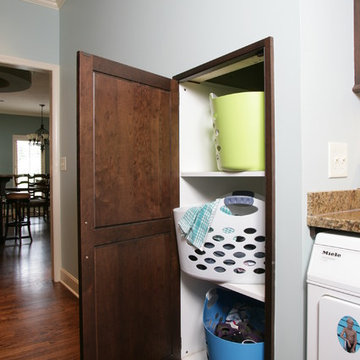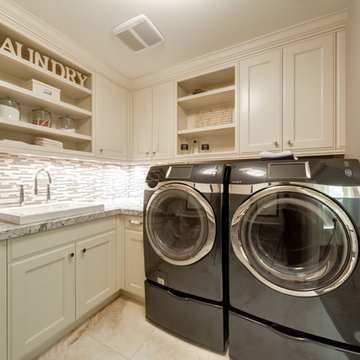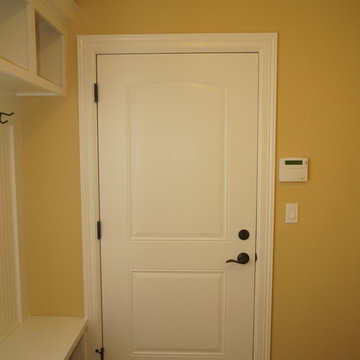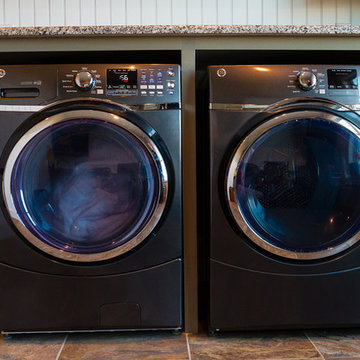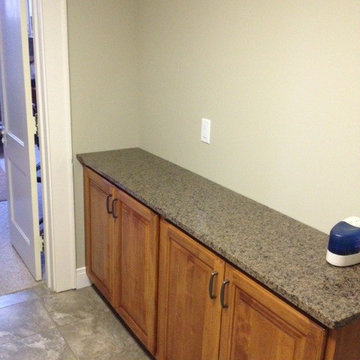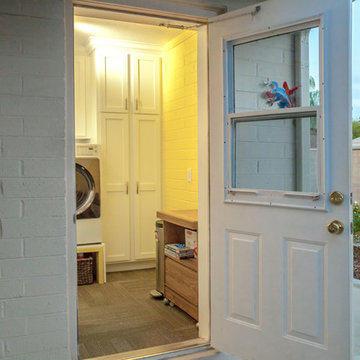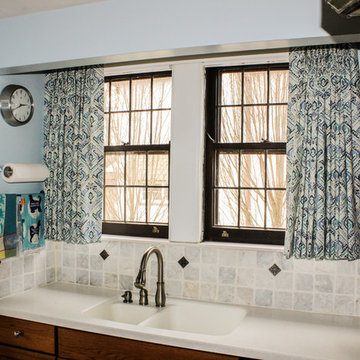Laundry Room Design Ideas with an Utility Sink and Granite Benchtops
Refine by:
Budget
Sort by:Popular Today
101 - 120 of 155 photos
Item 1 of 3
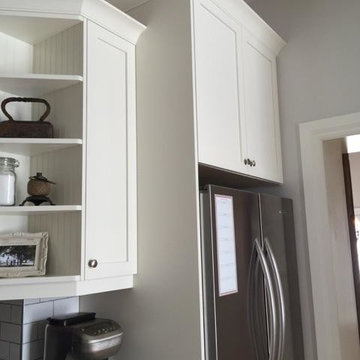
Painted white shaker kitchen with granite countertops. Custom laundry room and pantry to match provides an extension of the kitchen.
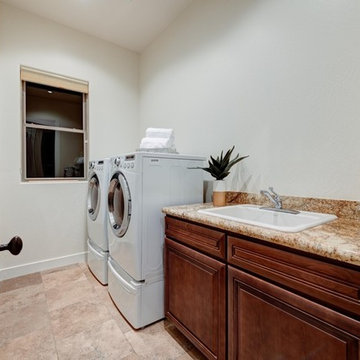
We always add our touch to the laundry room with some rolled towels on a tray and little bit of greenery.
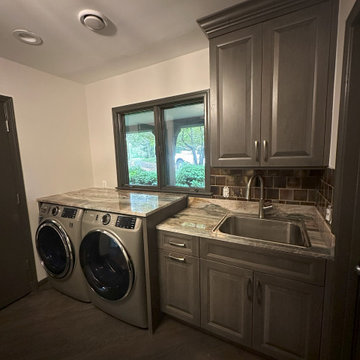
Cabinetry: Showplace EVO
Style: Channing
Finish: Cherry Flagstone
Designer: Andrea Yeip
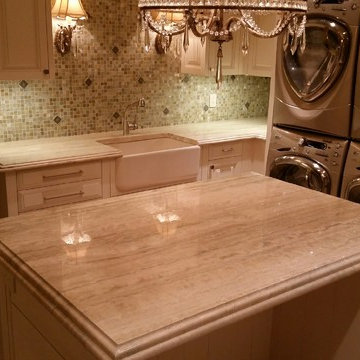
This laundry has a Silver Travertine folding table island with an laminated ogee step out full bullnose edge. The matching perimeter countertop and undermount apron front sink give this laundry elegance and class.
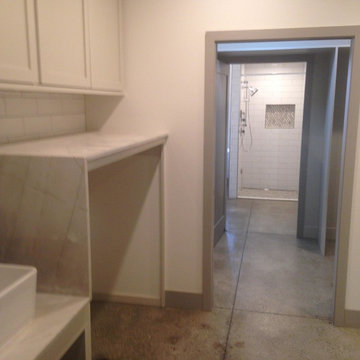
Concrete Floors, Granite Counters, Granite Waterfall, Subway Tile Backsplash, Sauna Shower
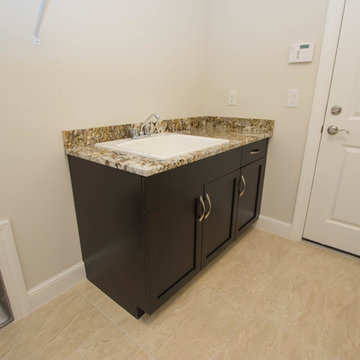
Another stunner from the team at Frey & Son Homes! Featuring an expansive open floor plan, large kitchen for entertainment, and granite tops throughout, their "Key Biscayne" model is perfect for any family looking to increase their living space and add a touch of luxury to their lives.
Cabinetry - Kith Kitchens - Doors Style: Cottage/ Colony - Color: Espresso
Hardware - Berenson Corp - 9412-1BPN/ 9413-1026

This custom home, sitting above the City within the hills of Corvallis, was carefully crafted with attention to the smallest detail. The homeowners came to us with a vision of their dream home, and it was all hands on deck between the G. Christianson team and our Subcontractors to create this masterpiece! Each room has a theme that is unique and complementary to the essence of the home, highlighted in the Swamp Bathroom and the Dogwood Bathroom. The home features a thoughtful mix of materials, using stained glass, tile, art, wood, and color to create an ambiance that welcomes both the owners and visitors with warmth. This home is perfect for these homeowners, and fits right in with the nature surrounding the home!
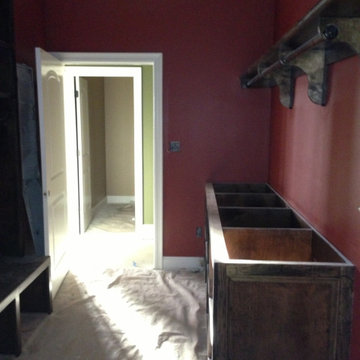
8 Basket Cabinet, Kid's Lockers for books and school, Cabinet above washer and dryer
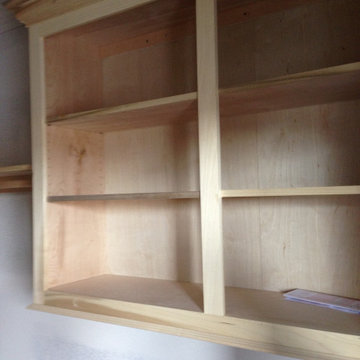
8 Basket Cabinet, Kid's Lockers for books and school, Cabinet above washer and dryer
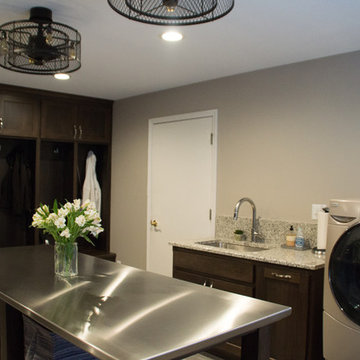
This laundry room is the ultimate in organization. With ample space to do laundry, store coats and shoes, and even study - you can get it all done quickly and efficiently!
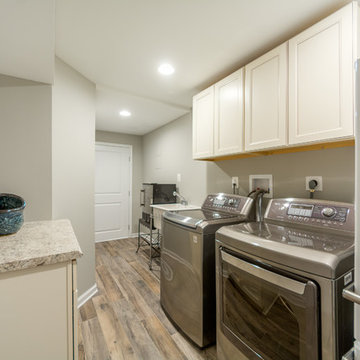
Basement laundry idea that incorporates a double utility sink and enough cabinetry for storage purpose.
Laundry Room Design Ideas with an Utility Sink and Granite Benchtops
6
