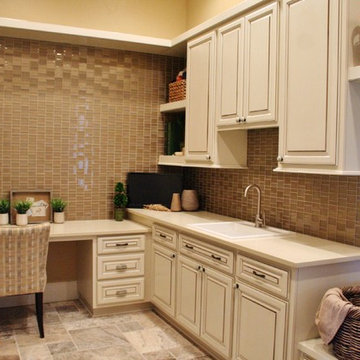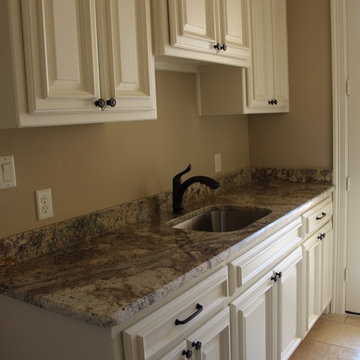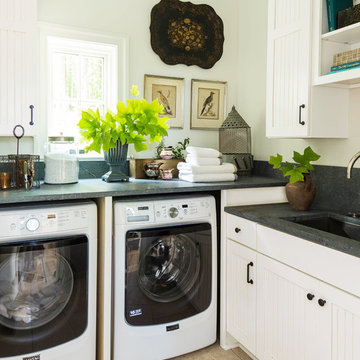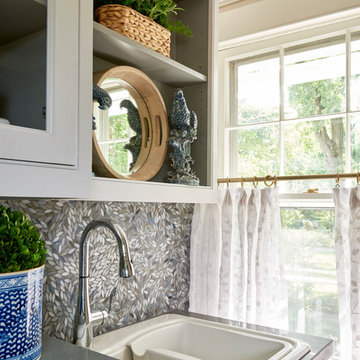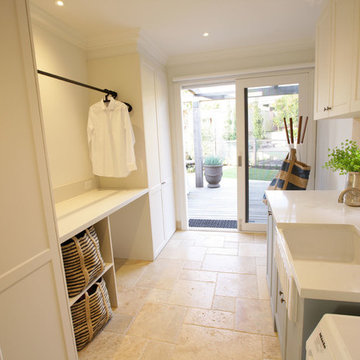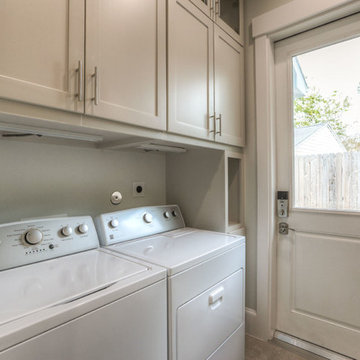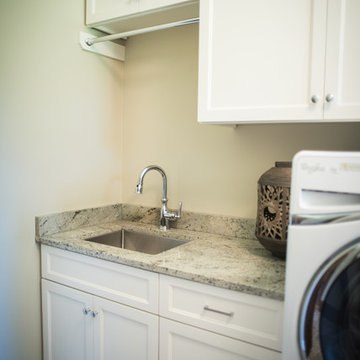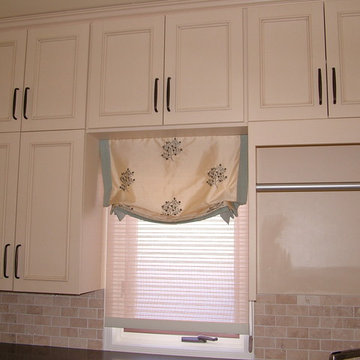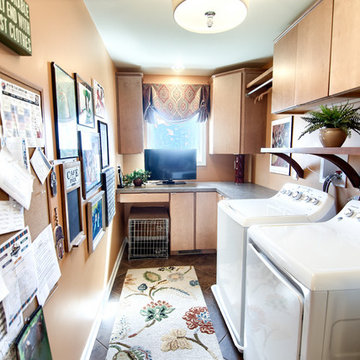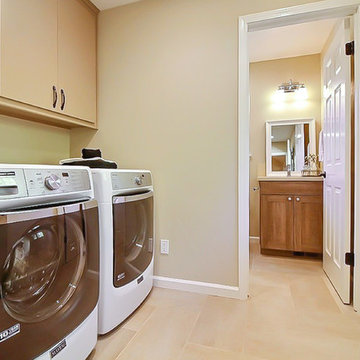Laundry Room Design Ideas with Beige Walls and Travertine Floors
Refine by:
Budget
Sort by:Popular Today
61 - 80 of 302 photos
Item 1 of 3
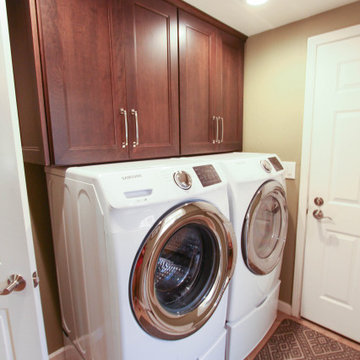
Beautiful Transitional Dura Supreme Laundry Room with Samsung Washer & Dryer. Full Overlay construction with a cherry wood stained in a deep red allspice stain.
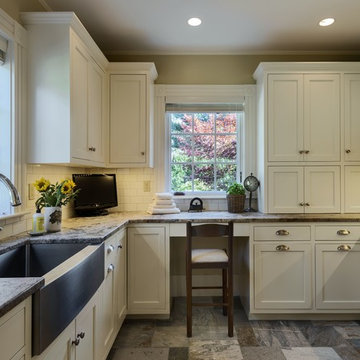
This traditional-style laundry room uses cool neutral colors in the walls and floor to promote a clean, simple aesthetic. The cabinets are white, Shaker-style recessed panel doors with stainless steel cup drawer pulls and cabinet knobs. They provide a traditional contrast to the industrial stainless steel Farmhouse sink.
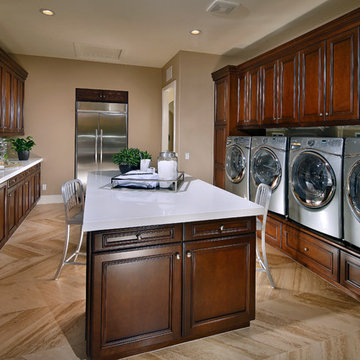
This home has the option for a super laundry with space for two side-by-side washer and dryer sets, a center island, plenty of counterspace and an option for a refrigerator.
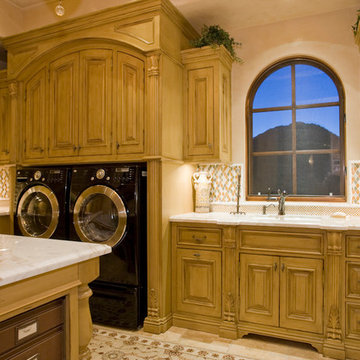
We love this stunning laundry room with its gorgeous backsplash tile, marble countertops, and custom cabinetry.
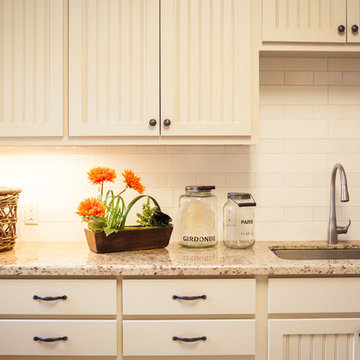
Lake Travis Modern Italian Utility Room by Zbranek & Holt Custom Homes
Stunning lakefront Mediterranean design with exquisite Modern Italian styling throughout. Floor plan provides virtually every room with expansive views to Lake Travis and an exceptional outdoor living space.
Interiors by Chairma Design Group.
Photo B-Rad Photography

The best of the past and present meet in this distinguished design. Custom craftsmanship and distinctive detailing give this lakefront residence its vintage flavor while an open and light-filled floor plan clearly mark it as contemporary. With its interesting shingled roof lines, abundant windows with decorative brackets and welcoming porch, the exterior takes in surrounding views while the interior meets and exceeds contemporary expectations of ease and comfort. The main level features almost 3,000 square feet of open living, from the charming entry with multiple window seats and built-in benches to the central 15 by 22-foot kitchen, 22 by 18-foot living room with fireplace and adjacent dining and a relaxing, almost 300-square-foot screened-in porch. Nearby is a private sitting room and a 14 by 15-foot master bedroom with built-ins and a spa-style double-sink bath with a beautiful barrel-vaulted ceiling. The main level also includes a work room and first floor laundry, while the 2,165-square-foot second level includes three bedroom suites, a loft and a separate 966-square-foot guest quarters with private living area, kitchen and bedroom. Rounding out the offerings is the 1,960-square-foot lower level, where you can rest and recuperate in the sauna after a workout in your nearby exercise room. Also featured is a 21 by 18-family room, a 14 by 17-square-foot home theater, and an 11 by 12-foot guest bedroom suite.
Photography: Ashley Avila Photography & Fulview Builder: J. Peterson Homes Interior Design: Vision Interiors by Visbeen

The laundry room is the hub of this renovation, with traffic converging from the kitchen, family room, exterior door, the two bedroom guest suite, and guest bath. We allowed a spacious area to accommodate this, plus laundry tasks, a pantry, and future wheelchair maneuverability.
The client keeps her large collection of vintage china, crystal, and serving pieces for entertaining in the convenient white IKEA cabinetry drawers. We tucked the stacked washer and dryer into an alcove so it is not viewed from the family room or kitchen. The leather finish granite countertop looks like marble and provides folding and display space. The Versailles pattern travertine floor was matched to the existing from the adjacent kitchen.
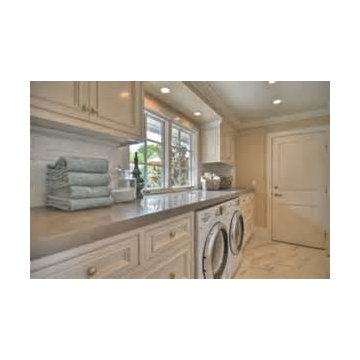
Cabinets, TAG Hardware accessories and shelving keep your laundry room in order.
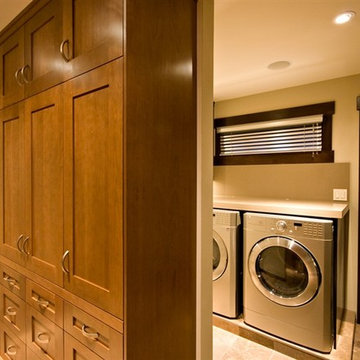
A warm colour palette in a transtional/modern space, perfect for any family. Floor to ceiling custom cabinetry provides an abundance of storage, adding functionality to the mudroom and close access to the laundry area. Danene Lenstra - photography
Laundry Room Design Ideas with Beige Walls and Travertine Floors
4
