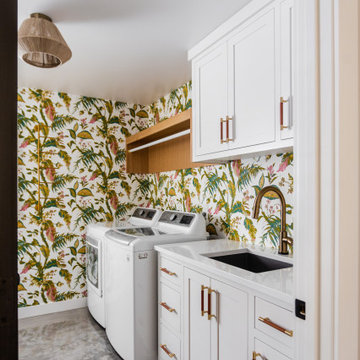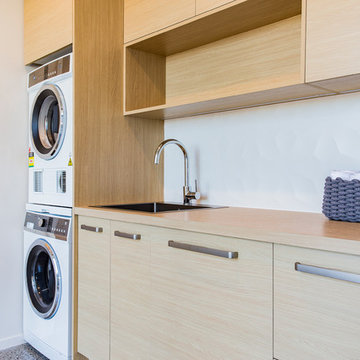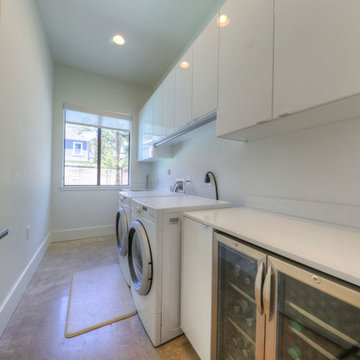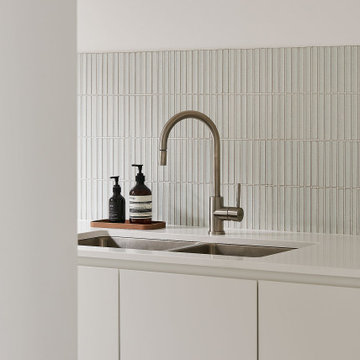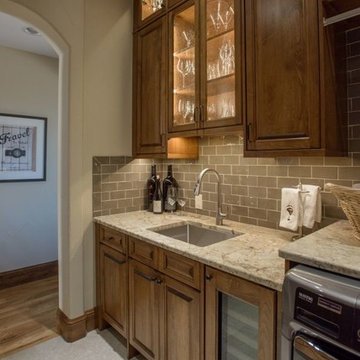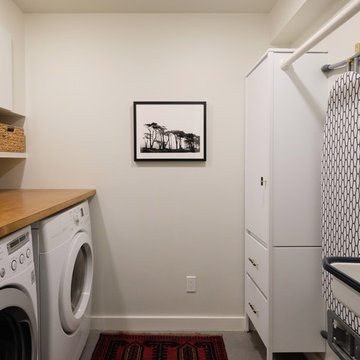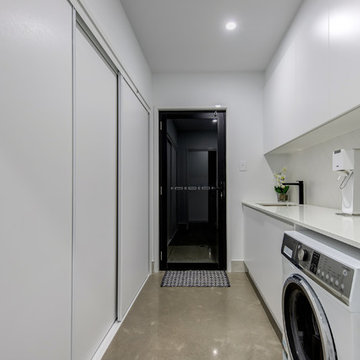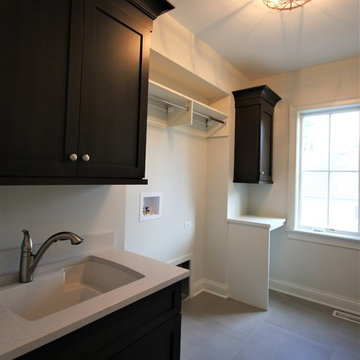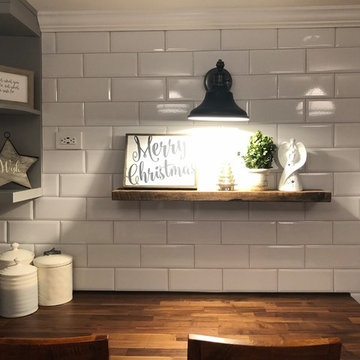Laundry Room Design Ideas with Concrete Floors and Grey Floor
Refine by:
Budget
Sort by:Popular Today
141 - 160 of 376 photos
Item 1 of 3
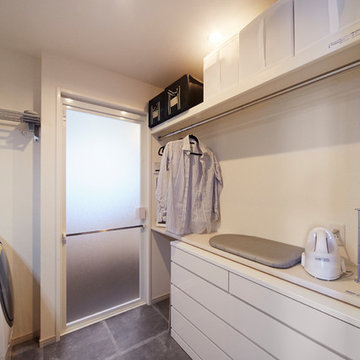
洗面脱衣室には収納と一緒に作業カウンターを設け、アイロン台としても使用出来るようにし、カウンター上部の棚の下にはハンガーパイプの取り付けをし、アイロンをかけ終わった衣服をすぐに架けることが出来るようにしています。
一連の作業がしやすく、とても便利になりました。

Natural Finish Birch Plywood Kitchen & Utility with black slate countertops. The utility is also in Birch Ply
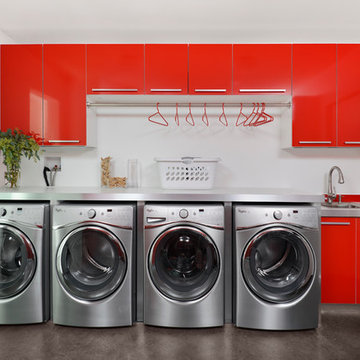
The combination Laundry Room/Office features Red gloss lacquer cabinets with aluminum edging by Stossa, Two washers, two dryers, and White Formica countertops with stainless edge 2 1/2” thick. There is a utility sink, built-in desk, under cabinet lighting and power strip, with stained concrete floors.
Photo by Jim Tschetter
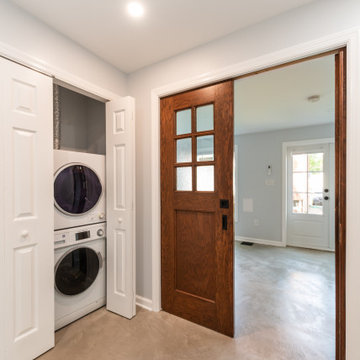
Garage conversion into an Additional Dwelling Unit for rent in Brookland, Washington DC.
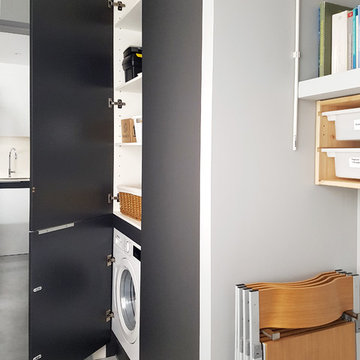
A continuación de la cocina y en los mismos materiales, se integra las columnas lavadero. Tras las puertas, lavadora integrada, espacio para plancha tendedero y almacenaje de limpieza.
Cocina en L con isla en color antracita y blanco. Encimera de cocina en material porcelánico blanco nieve Neolith. Isla con encimera de marmol Blanco Macael.
Cocina abierta al espacio salón comedor.

Modern Heritage House
Queenscliff, Sydney. Garigal Country
Architect: RAMA Architects
Build: Liebke Projects
Photo: Simon Whitbread
This project was an alterations and additions to an existing Art Deco Heritage House on Sydney's Northern Beaches. Our aim was to celebrate the honest red brick vernacular of this 5 bedroom home but boldly modernise and open the inside using void spaces, large windows and heavy structural elements to allow an open and flowing living area to the rear. The goal was to create a sense of harmony with the existing heritage elements and the modern interior, whilst also highlighting the distinction of the new from the old. So while we embraced the brick facade in its material and scale, we sought to differentiate the new through the use of colour, scale and form.
(RAMA Architects)
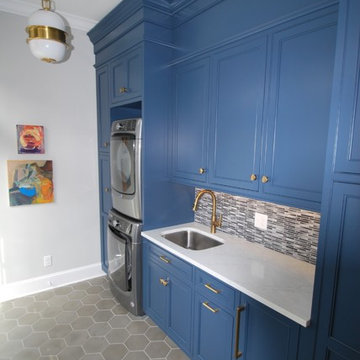
Rehoboth Beach, Delaware laundry/mudroom with blue inset cabinets and gray ceramic mosaic backsplash by Michael Molesky. Octagon gray concrete floors. Brass pendants with milky white glass. Modern art with orange accents.
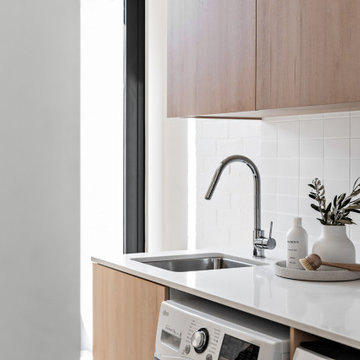
With side access, the new laundry doubles as a mudroom for coats and bags.
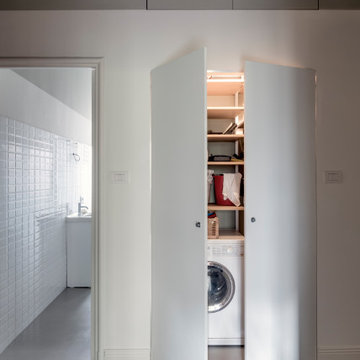
Dal corridoio nella posizione del vecchio accesso alla cucina si è ricavato uno spazio lavanderia chiuso da ante a filo muro con sopra ripostiglio in quota.
Pavimento originale in marmette nere che sono state levigate e lucidate. Pareti e soffitto dipinti con colori Farrow & Ball:
Parete fino h 240: bianco RAL 9010
Soffitto e parete alte: colore MIZZLE n° 266
Pavimento bagno e lavanderia: resina colore Farrow & Ball WORSTED n° 284
Laundry Room Design Ideas with Concrete Floors and Grey Floor
8
