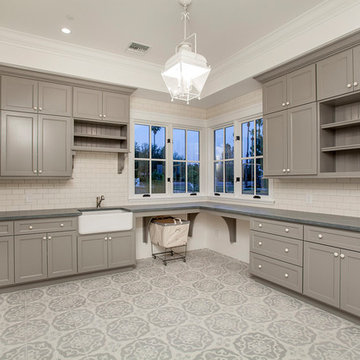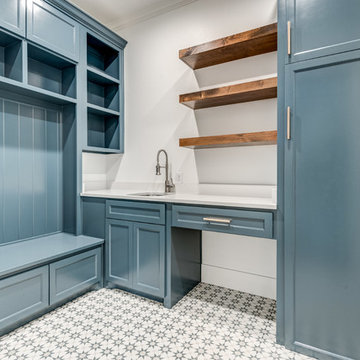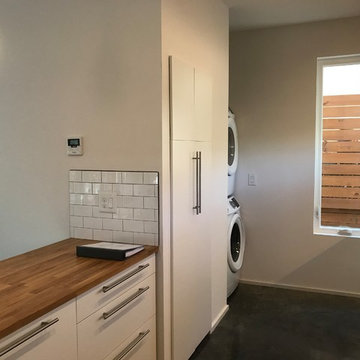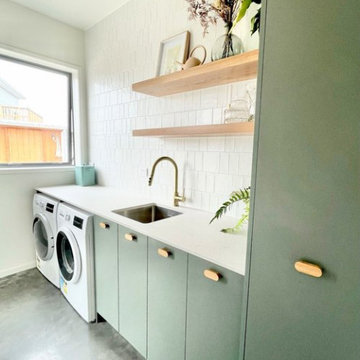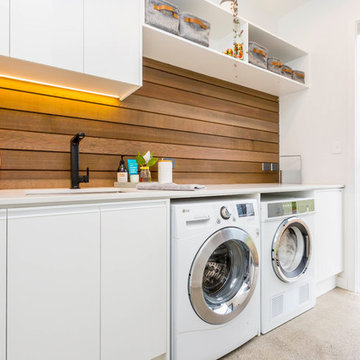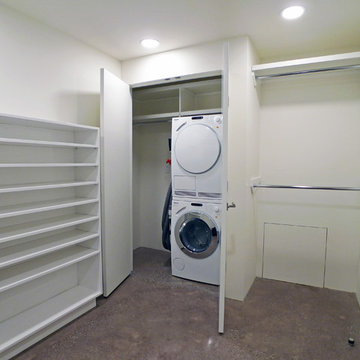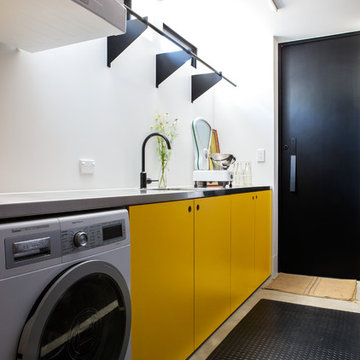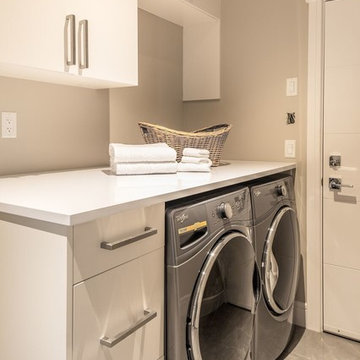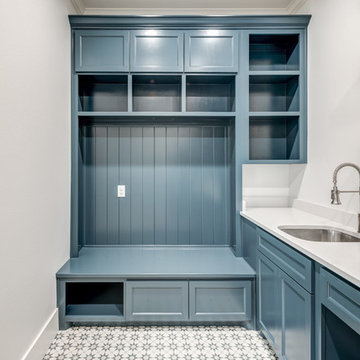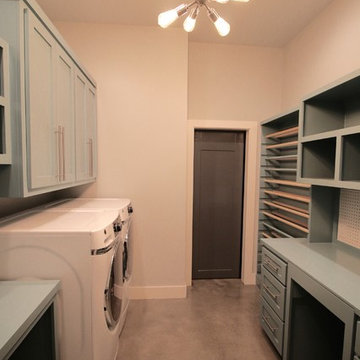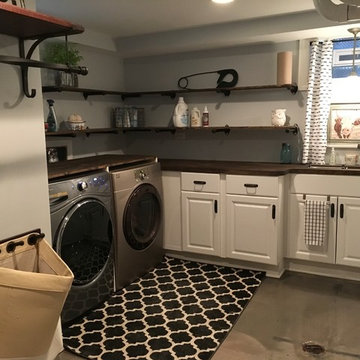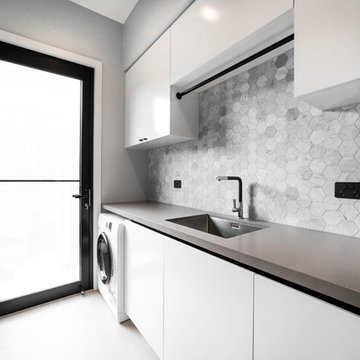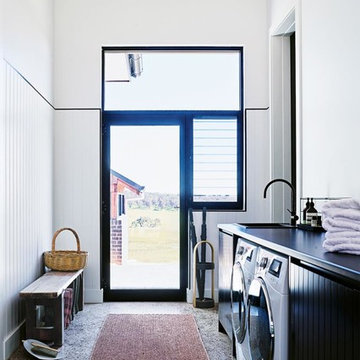Laundry Room Design Ideas with Concrete Floors and Grey Floor
Refine by:
Budget
Sort by:Popular Today
161 - 180 of 376 photos
Item 1 of 3
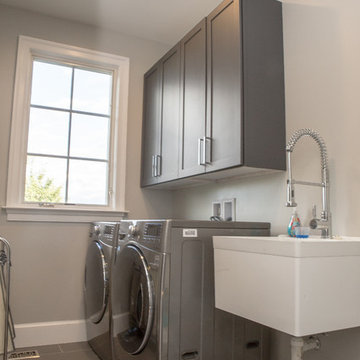
A two story rear home bump out addition to expand the living space of the newly renovated home. The first floor addition created a breakfast table nook for the first floor kitchen open concept and the second floor additional added a beautiful view to the back yard for a large contemporary freestanding tub at the master bathroom. New black Pella windows were also updated as well as new Hardie Fiber Cement Siding.
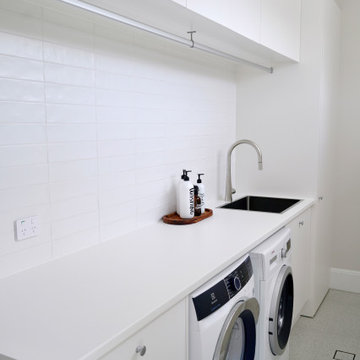
DESIGNER GLAM
- Custom designed laundry, using Lamiwood by Laminex
- 33mm thick laminate benchtop
- Pull-out laundry hamper
- Satin nickel hardware
- Oval hanging rod, in a brushed nickel
- White tiled splashback
- Blim hardware
Sheree Bounassif, Kitchens by Emanuel
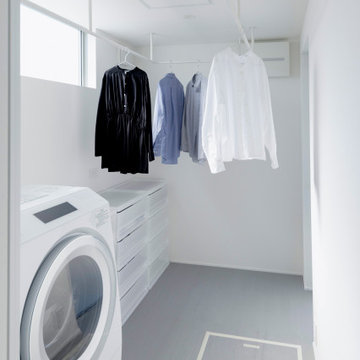
通り抜ける土間のある家
滋賀県野洲市の古くからの民家が立ち並ぶ敷地で530㎡の敷地にあった、古民家を解体し、住宅を新築する計画となりました。
南面、東面は、既存の民家が立ち並んでお、西側は、自己所有の空き地と、隣接して
同じく空き地があります。どちらの敷地も道路に接することのない敷地で今後、住宅を
建築する可能性は低い。このため、西面に開く家を計画することしました。
ご主人様は、バイクが趣味ということと、土間も希望されていました。そこで、
入り口である玄関から西面の空地に向けて住居空間を通り抜けるような開かれた
空間が作れないかと考えました。
この通り抜ける土間空間をコンセプト計画を行った。土間空間を中心に収納や居室部分
を配置していき、外と中を感じられる空間となってる。
広い敷地を生かし、平屋の住宅の計画となっていて東面から吹き抜けを通し、光を取り入れる計画となっている。西面は、大きく軒を出し、西日の対策と外部と内部を繋げる軒下空間
としています。
建物の奥へ行くほどプライベート空間が保たれる計画としています。
北側の玄関から西側のオープン敷地へと通り抜ける土間は、そこに訪れる人が自然と
オープンな敷地へと誘うような計画となっています。土間を中心に開かれた空間は、
外との繋がりを感じることができ豊かな気持ちになれる建物となりました。
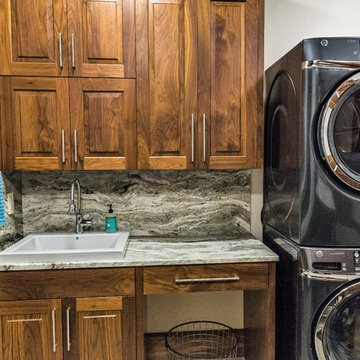
Craft room , sewing, wrapping room and laundry folding multi purpose counter. Stained concrete floors.
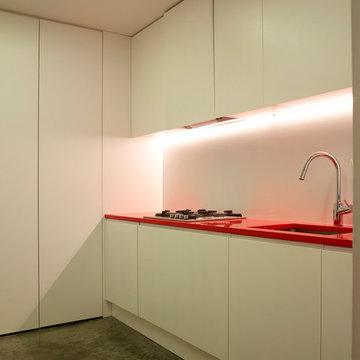
A bright red composite counter enlivens what would otherwise be a rather clinical utility room. Discreet white panels conceal a plethora of 'stuff' including various laundry and kitchen appliances, the boilers, and the extensive hardware for the Lutron lighting and audio-visual installations.
Photography: Rachael Smith
Laundry Room Design Ideas with Concrete Floors and Grey Floor
9
