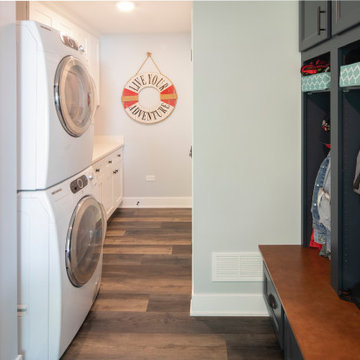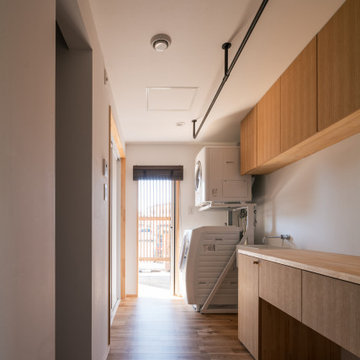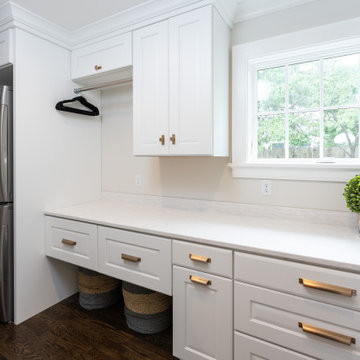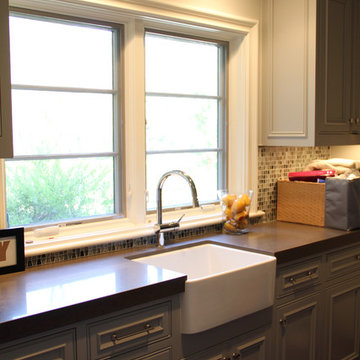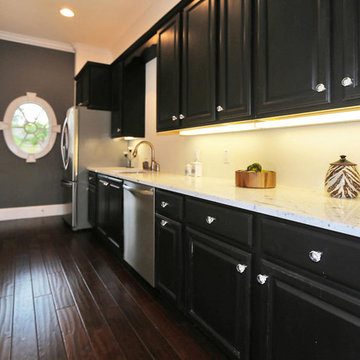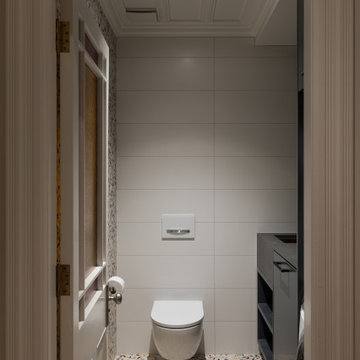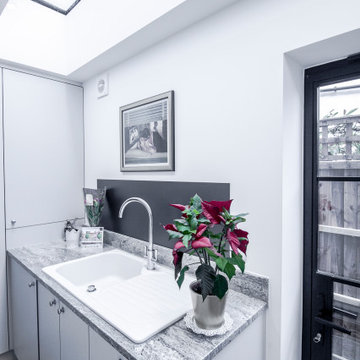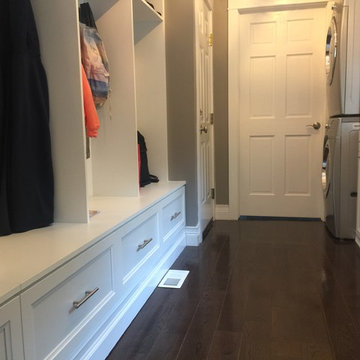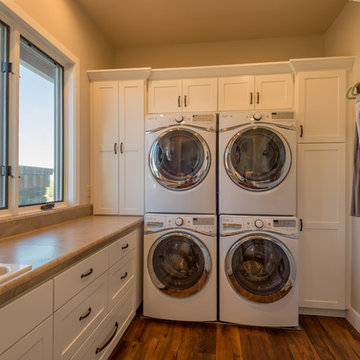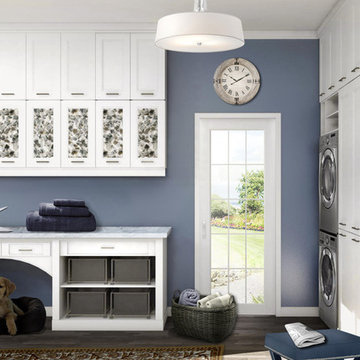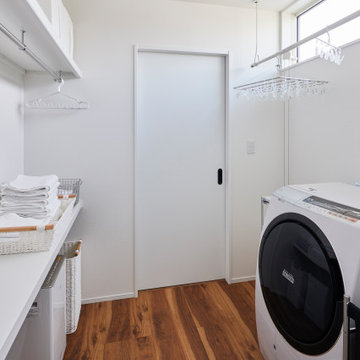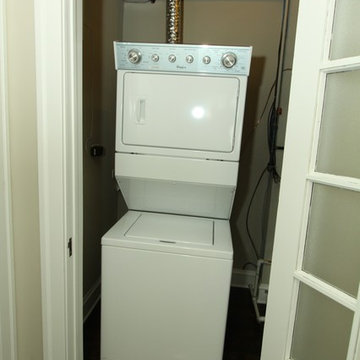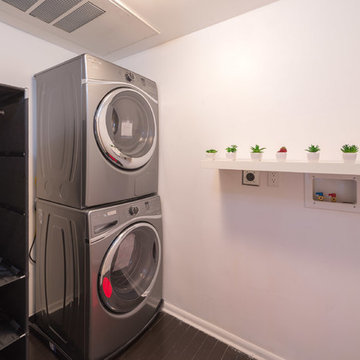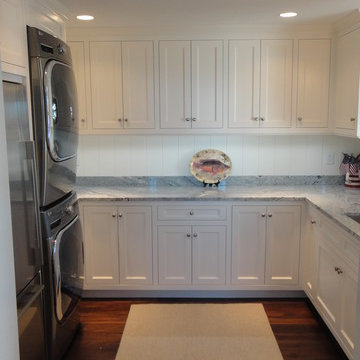Laundry Room Design Ideas with Dark Hardwood Floors and a Stacked Washer and Dryer
Sort by:Popular Today
161 - 180 of 196 photos
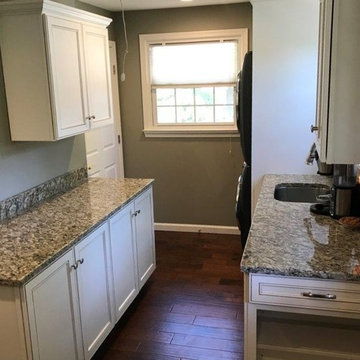
Check out this gorgeous laundry room remodel!! The cabinets are painted white, maple wood cabinets with brown glaze from the Wolf Designer brand. Granite stone countertops were also added to make the room functional as well as beautiful. Designed and remodeled by the team at The Cabinet Cove store and CMB contractors in Medford NJ!!
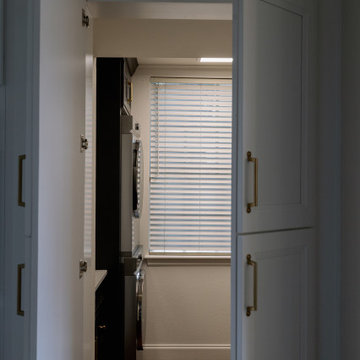
With fresh white cabinetry, light gray countertops, and a classic white and gray intertwined backsplash, this kitchen embodies timelessness and relaxation.
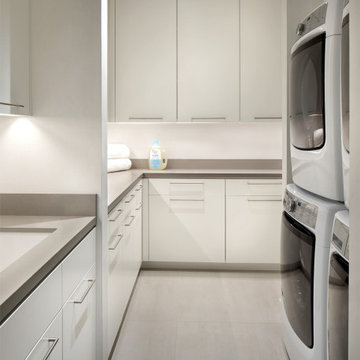
Aptly titled Artist Haven, our Boulder studio designed this private home in Aspen's West End for an artist-client who expresses the concept of "less is more." In this extensive remodel, we created a serene, organic foyer to welcome our clients home. We went with soft neutral palettes and cozy furnishings. A wool felt area rug and textural pillows make the bright open space feel warm and cozy. The floor tile turned out beautifully and is low maintenance as well. We used the high ceilings to add statement lighting to create visual interest. Colorful accent furniture and beautiful decor elements make this truly an artist's retreat.
---
Joe McGuire Design is an Aspen and Boulder interior design firm bringing a uniquely holistic approach to home interiors since 2005.
For more about Joe McGuire Design, see here: https://www.joemcguiredesign.com/
To learn more about this project, see here:
https://www.joemcguiredesign.com/artists-haven

OYSTER LINEN
Sheree and the KBE team completed this project from start to finish. Featuring this stunning curved island servery.
Keeping a luxe feel throughout all the joinery areas, using a light satin polyurethane and solid bronze hardware.
- Custom designed and manufactured kitchen, finished in satin two tone grey polyurethane
- Feature curved island slat panelling
- 40mm thick bench top, in 'Carrara Gioia' marble
- Stone splashback
- Fully integrated fridge/ freezer & dishwasher
- Bronze handles
- Blum hardware
- Walk in pantry
- Bi-fold cabinet doors
Sheree Bounassif, Kitchens by Emanuel

The laundry room was placed between the front of the house (kitchen/dining/formal living) and the back game/informal family room. Guests frequently walked by this normally private area.
Laundry room now has tall cleaning storage and custom cabinet to hide the washer/dryer when not in use. A new sink and faucet create a functional cleaning and serving space and a hidden waste bin sits on the right.
Laundry Room Design Ideas with Dark Hardwood Floors and a Stacked Washer and Dryer
9
