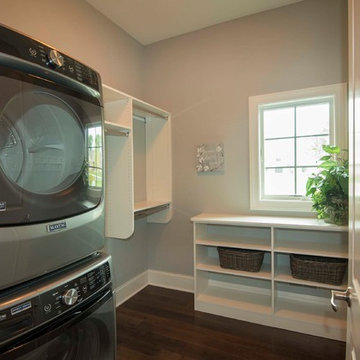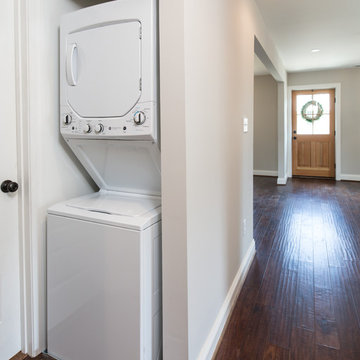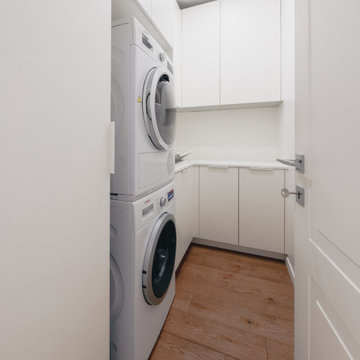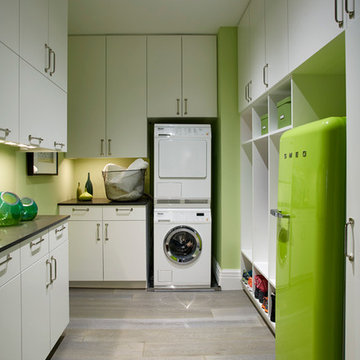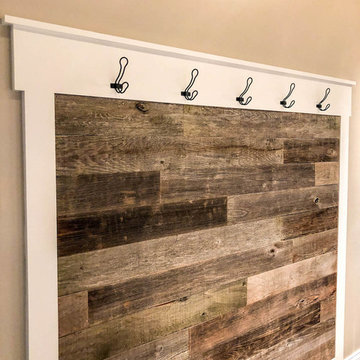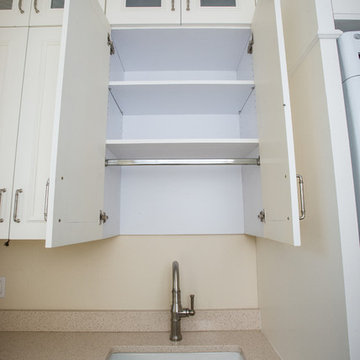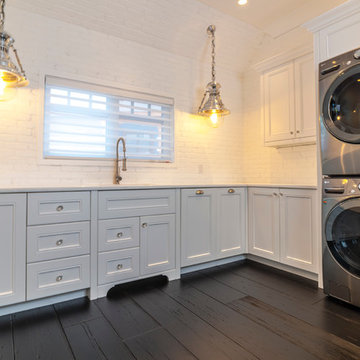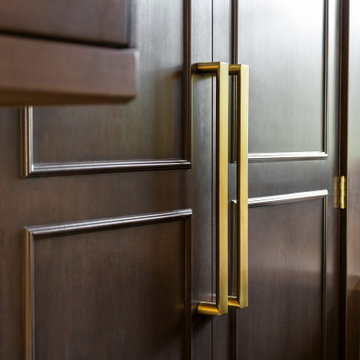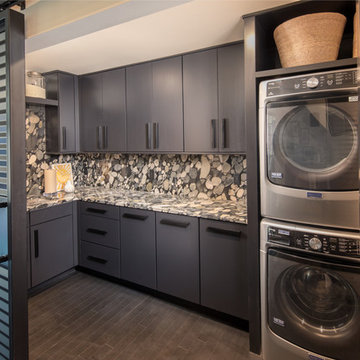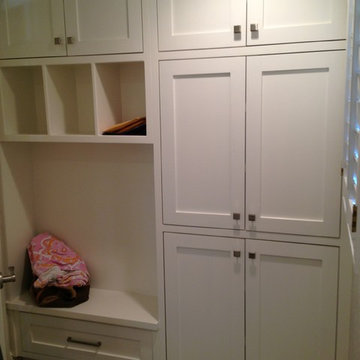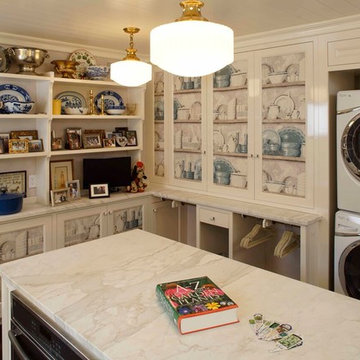Laundry Room Design Ideas with Dark Hardwood Floors and a Stacked Washer and Dryer
Refine by:
Budget
Sort by:Popular Today
101 - 120 of 196 photos
Item 1 of 3
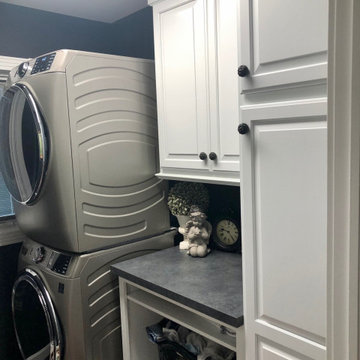
Stacked the washer and dryer and got rid of the sink so we could have a folding countertop and more storage space.
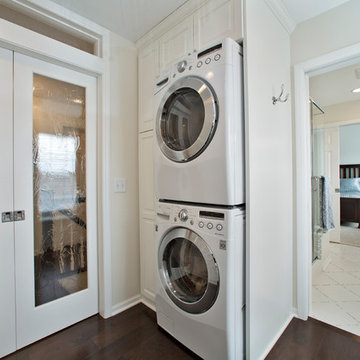
A stackable washer and dryer were added to the space to make “laundry day” easier any day of the week.
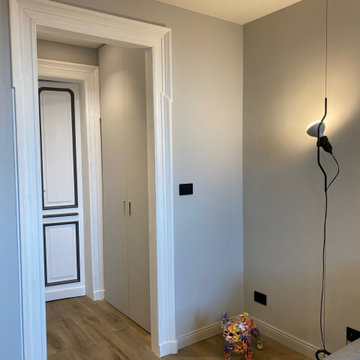
Tra il living e la camera da letto è stato creato un disimpegno con al suo interno un ripostiglio/lavanderia. Al suo interno sono stati installati una lavatrice ed una boiserie di Zemma con mensole per il contenimento di detersivi e biancheria. Le ante sono state acquistate grezze e poi smaltate in colore grigio opaco come il resto delle pareti
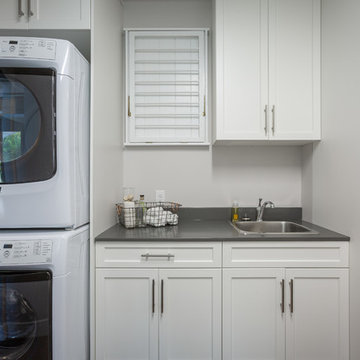
Functionality is critical in a laundry room, especially if you're tight on space. Having a sink, some counter space, enough cabinets to store detergent, softener etc..., and still having room to hang clothes can be tricky. the right products with the right layout make all the difference.
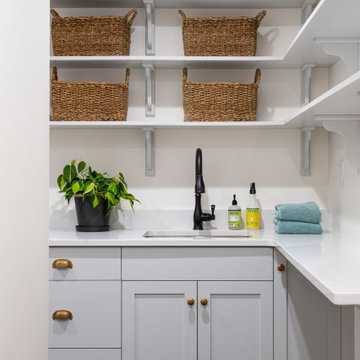
Not to be overlooked, the laundry room and walk-in pantry was renovated as well. Featuring custom cabinetry, quartz countertops and custom shelving with beautiful corbels.
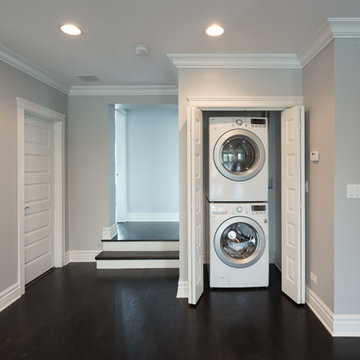
With the large open layout, we wanted to make the newly designed kitchen the focal point. With bright white cabinets and countertops, the dark espresso hardwood floors and chocolate-toned island contrast beautifully, looking modern and not too traditional. From the extraordinary amount of storage to the diagonal placement of the sink, the kitchen has plenty of creative elements that focus on functionality and style.
Designed by Chi Renovation & Design who serve Chicago and it's surrounding suburbs, with an emphasis on the North Side and North Shore. You'll find their work from the Loop through Lincoln Park, Skokie, Wilmette, and all the way up to Lake Forest.
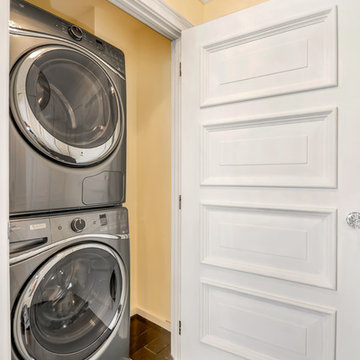
Gorgeous, gut renovated Manhattan 2 bedroom apartment at the heart of NYC.
custom built 2 bathrooms with white marble, 2 bedrooms with new brazilian cherry hardwood flooring, LED back-lit crown moldings, custom closets as well as new painted kitchen.
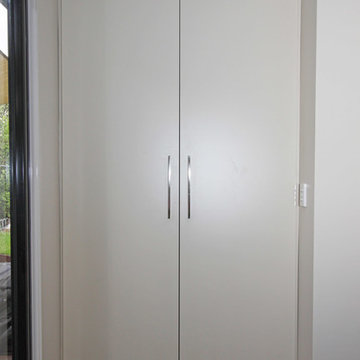
Hidden away, this laundry looks like a storage cabinet, matching the existing home.
Photos by Brisbane Kitchens & Bathrooms
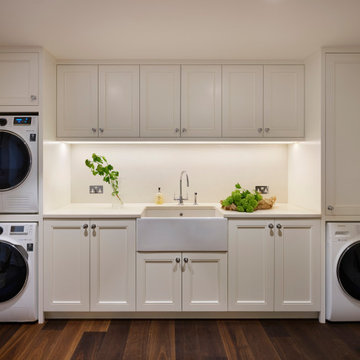
A full refurbishment of a beautiful four-storey Victorian town house in Holland Park. We had the pleasure of collaborating with the client and architects, Crawford and Gray, to create this classic full interior fit-out.
Laundry Room Design Ideas with Dark Hardwood Floors and a Stacked Washer and Dryer
6
