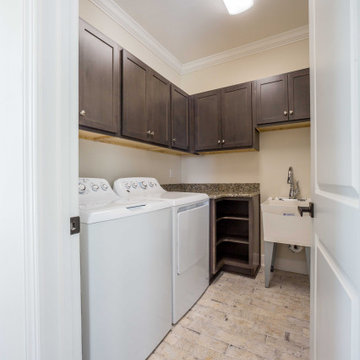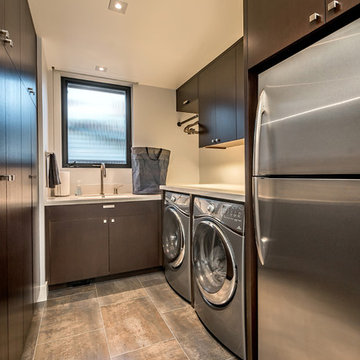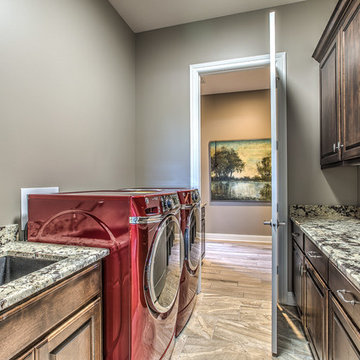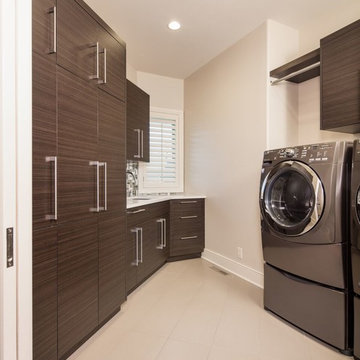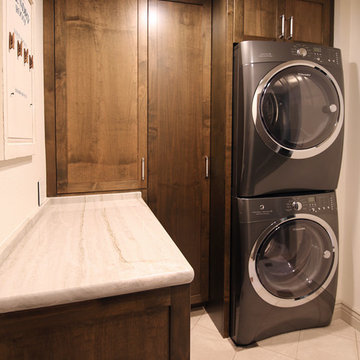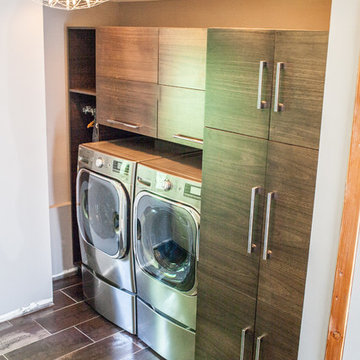Laundry Room Design Ideas with Dark Wood Cabinets and Porcelain Floors
Refine by:
Budget
Sort by:Popular Today
21 - 40 of 499 photos
Item 1 of 3

An elegant laundry room with black and white tile, dark stained maple cabinets, and yellow paint, designed and built by Powell Construction.

The decorative glass on the door, tile floor and floor to ceiling cabinets really bring a charm to this laundry room and all come together nicely.
Photo Credit: Meyer Design

This large mudroom features a custom dog wash, ample storage with lockers, cubbies and cabinets and a custom bench with divided shoe storage underneath. On the floor is a concrete looking porcelain tile. It's a perfect space to come into year round and to store year round equipment and clothes like jackets and hats.

Peak Construction & Remodeling, Inc.
Orland Park, IL (708) 516-9816
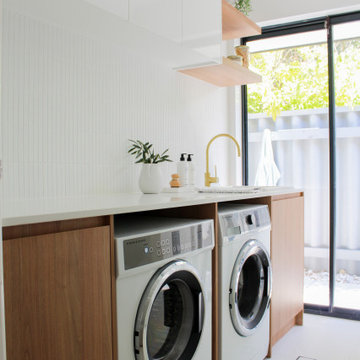
Laundry Renovation, Wood and White Laundry, Wood Shelving, Brushed Brass Tapware, Ceramic Laundry Sink, Modern Laundry, Modern Laundry Ideas, Terrazzo Tiles, Terrazzo Tiling, Mosaic Splashback, On the Ball Bathrooms, OTB Bathrooms, Renovations Perth
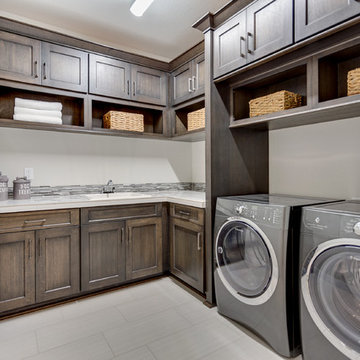
The Aerius - Modern American Craftsman on Acreage in Ridgefield Washington by Cascade West Development Inc.
The upstairs rests mainly on the Western half of the home. It’s composed of a laundry room, 2 bedrooms, including a future princess suite, and a large Game Room. Every space is of generous proportion and easily accessible through a single hall. The windows of each room are filled with natural scenery and warm light. This upper level boasts amenities enough for residents to play, reflect, and recharge all while remaining up and away from formal occasions, when necessary.
Cascade West Facebook: https://goo.gl/MCD2U1
Cascade West Website: https://goo.gl/XHm7Un
These photos, like many of ours, were taken by the good people of ExposioHDR - Portland, Or
Exposio Facebook: https://goo.gl/SpSvyo
Exposio Website: https://goo.gl/Cbm8Ya
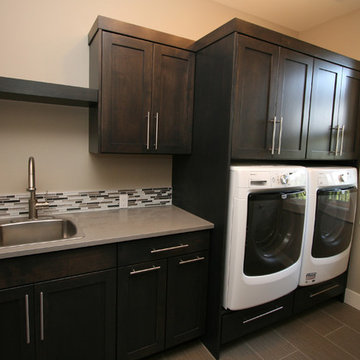
This fun laundry room features charcoal stained cabinets with a Pebble Caesarstone counter. The washer & dryer were built-in to the custom cabinetry to provide a sleek and practical work area. The glass/stone/stainless backsplash tile is a great addition. The 2 lower cabinets to the right of the sink provide bins for laundry sorting.
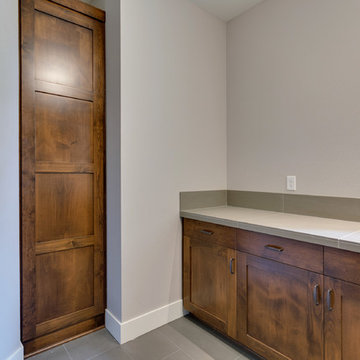
Our client's wanted to create a home that was a blending of a classic farmhouse style with a modern twist, both on the interior layout and styling as well as the exterior. With two young children, they sought to create a plan layout which would provide open spaces and functionality for their family but also had the flexibility to evolve and modify the use of certain spaces as their children and lifestyle grew and changed.

For this mudroom remodel the homeowners came in to Dillman & Upton frustrated with their current, small and very tight, laundry room. They were in need of more space and functional storage and asked if I could help them out.
Once at the job site I found that adjacent to the the current laundry room was an inefficient walk in closet. After discussing their options we decided to remove the wall between the two rooms and create a full mudroom with ample storage and plenty of room to comfortably manage the laundry.
Cabinets: Dura Supreme, Crestwood series, Highland door, Maple, Shell Gray stain
Counter: Solid Surfaces Unlimited Arcadia Quartz
Hardware: Top Knobs, M271, M530 Brushed Satin Nickel
Flooring: Porcelain tile, Crossville, 6x36, Speakeasy Zoot Suit
Backsplash: Olympia, Verona Blend, Herringbone, Marble
Sink: Kohler, River falls, White
Faucet: Kohler, Gooseneck, Brushed Stainless Steel
Shoe Cubbies: White Melamine
Washer/Dryer: Electrolux
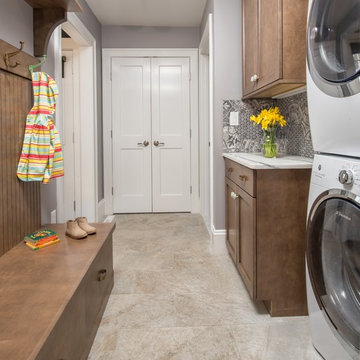
Our team helped a growing family transform their recent house purchase into a home they love. Working with architect Tom Downer of Downer Associates, we opened up a dark Cape filled with small rooms and heavy paneling to create a free-flowing, airy living space. The “new” home features a relocated and updated kitchen, additional baths, a master suite, mudroom and first floor laundry – all within the original footprint.
Photo: Mary Prince Photography
Laundry Room Design Ideas with Dark Wood Cabinets and Porcelain Floors
2
